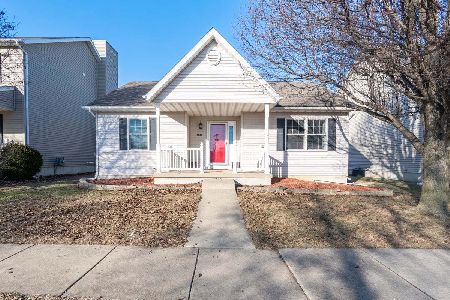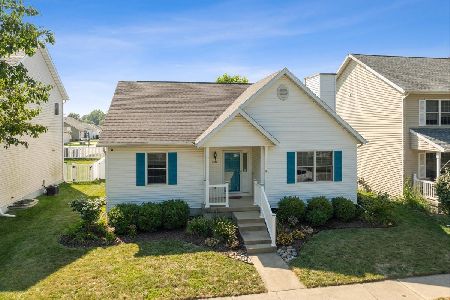1111 Ogelthorpe, Normal, Illinois 61761
$150,000
|
Sold
|
|
| Status: | Closed |
| Sqft: | 2,068 |
| Cost/Sqft: | $76 |
| Beds: | 3 |
| Baths: | 3 |
| Year Built: | 2003 |
| Property Taxes: | $3,938 |
| Days On Market: | 2878 |
| Lot Size: | 0,00 |
Description
Check out this beautiful three bedroom home in Savannah Green! Full of updates, beautiful hardwood flooring on much of the main level, an open living room & dining room, and a spacious family room with a gas fireplace! The eat-in kitchen is open to the family room & offers all newer stainless steel appliances. Three good sized bedrooms on the second floor along with a full private bath for the master an additional full bath in the hall and a conveniently placed laundry room! The basement can easily be finished and adds great space for additional storage. Back door/storm door, paint 2018, flooring dining/family, water heater, 2017.
Property Specifics
| Single Family | |
| — | |
| Traditional | |
| 2003 | |
| Full | |
| — | |
| No | |
| — |
| Mc Lean | |
| Savannah Green | |
| 60 / Annual | |
| — | |
| Public | |
| Public Sewer | |
| 10208795 | |
| 1422454009 |
Nearby Schools
| NAME: | DISTRICT: | DISTANCE: | |
|---|---|---|---|
|
Grade School
Fairview Elementary |
5 | — | |
|
Middle School
Chiddix Jr High |
5 | Not in DB | |
|
High School
Normal Community High School |
5 | Not in DB | |
Property History
| DATE: | EVENT: | PRICE: | SOURCE: |
|---|---|---|---|
| 13 Dec, 2013 | Sold | $125,000 | MRED MLS |
| 26 Sep, 2013 | Under contract | $130,000 | MRED MLS |
| 6 Sep, 2013 | Listed for sale | $130,000 | MRED MLS |
| 19 Apr, 2018 | Sold | $150,000 | MRED MLS |
| 12 Mar, 2018 | Under contract | $157,500 | MRED MLS |
| 8 Mar, 2018 | Listed for sale | $157,500 | MRED MLS |
Room Specifics
Total Bedrooms: 3
Bedrooms Above Ground: 3
Bedrooms Below Ground: 0
Dimensions: —
Floor Type: Carpet
Dimensions: —
Floor Type: Carpet
Full Bathrooms: 3
Bathroom Amenities: —
Bathroom in Basement: —
Rooms: —
Basement Description: Unfinished,Bathroom Rough-In
Other Specifics
| 2 | |
| — | |
| — | |
| Patio | |
| Landscaped | |
| 54X117 | |
| — | |
| Full | |
| Vaulted/Cathedral Ceilings, Walk-In Closet(s) | |
| Dishwasher, Refrigerator, Range, Washer, Dryer, Microwave | |
| Not in DB | |
| — | |
| — | |
| — | |
| Gas Log, Attached Fireplace Doors/Screen |
Tax History
| Year | Property Taxes |
|---|---|
| 2013 | $3,629 |
| 2018 | $3,938 |
Contact Agent
Nearby Similar Homes
Nearby Sold Comparables
Contact Agent
Listing Provided By
RE/MAX Rising










