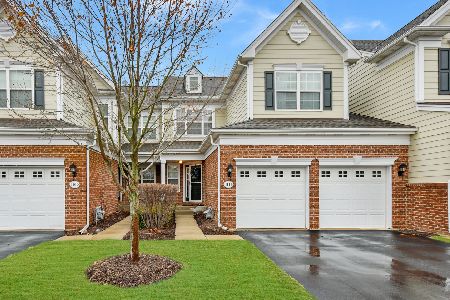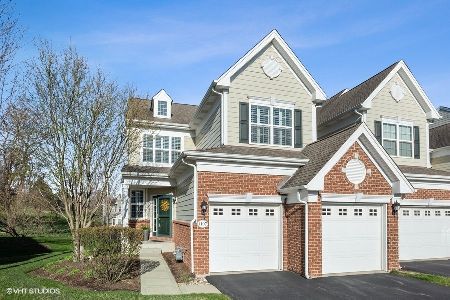1111 Pine Valley Court, Elgin, Illinois 60124
$315,500
|
Sold
|
|
| Status: | Closed |
| Sqft: | 2,326 |
| Cost/Sqft: | $138 |
| Beds: | 3 |
| Baths: | 3 |
| Year Built: | 2007 |
| Property Taxes: | $7,511 |
| Days On Market: | 1466 |
| Lot Size: | 0,00 |
Description
Are you looking for an AMAZING new townhome for the holidays? Check out this stunner in Elgin's sought-after Bowes Creek Country Club. Gorgeous hardwood floors welcome you, and an open concept floor plan carries throughout the formal living, dining and family room. The on trend kitchen features white cabinets, granite countertops, glass subway tile backsplash and stainless-steel appliances. Upstairs you will find 3 spacious bedrooms. The owner's suite is a relaxing space with dramatic vaulted ceilings, walk in closet, and sitting area. Private luxury ensuite owners bath with both a separate shower and soaking whirlpool tub, and dual vanities featuring upgraded soapstone counters. Two additional bedrooms featuring vaulted ceilings for a spacious feel, a full hall bath, and the laundry is conveniently located on the second floor as well. Additional highlight to note: New back door to the lovely deck with beautiful views of mature landscaping. Partially finished English basement comes with a framed rough-in bathroom, framed walls, and some electric run. Complete the basement to your liking to add extra living space and value. New water softener in '21. Are you ready to enjoy everything award-winning Bowes Creek Country Club has to offer including beautiful walking trails, community parks, on-site restaurant, and of course the stunning Bowes Creek Golf course? Don't delay, check out 1111 Pine Valley Ct. today!
Property Specifics
| Condos/Townhomes | |
| 2 | |
| — | |
| 2007 | |
| Full,English | |
| EASTPORT ELITE | |
| No | |
| — |
| Kane | |
| Bowes Creek Country Club | |
| 186 / Monthly | |
| Insurance,Exterior Maintenance,Lawn Care,Snow Removal | |
| Public | |
| Public Sewer | |
| 11285960 | |
| 0525476021 |
Nearby Schools
| NAME: | DISTRICT: | DISTANCE: | |
|---|---|---|---|
|
Grade School
Otter Creek Elementary School |
46 | — | |
|
Middle School
Abbott Middle School |
46 | Not in DB | |
|
High School
South Elgin High School |
46 | Not in DB | |
Property History
| DATE: | EVENT: | PRICE: | SOURCE: |
|---|---|---|---|
| 18 Jun, 2010 | Sold | $285,000 | MRED MLS |
| 6 Apr, 2010 | Under contract | $299,000 | MRED MLS |
| 4 Mar, 2010 | Listed for sale | $299,000 | MRED MLS |
| 10 May, 2013 | Sold | $238,500 | MRED MLS |
| 27 Mar, 2013 | Under contract | $242,000 | MRED MLS |
| 18 Feb, 2013 | Listed for sale | $242,000 | MRED MLS |
| 5 Jun, 2018 | Sold | $259,000 | MRED MLS |
| 3 May, 2018 | Under contract | $264,900 | MRED MLS |
| — | Last price change | $270,000 | MRED MLS |
| 6 Mar, 2018 | Listed for sale | $270,000 | MRED MLS |
| 8 Dec, 2020 | Sold | $287,500 | MRED MLS |
| 8 Nov, 2020 | Under contract | $289,500 | MRED MLS |
| — | Last price change | $289,900 | MRED MLS |
| 7 Aug, 2020 | Listed for sale | $292,500 | MRED MLS |
| 4 Feb, 2022 | Sold | $315,500 | MRED MLS |
| 28 Dec, 2021 | Under contract | $320,000 | MRED MLS |
| 13 Dec, 2021 | Listed for sale | $320,000 | MRED MLS |
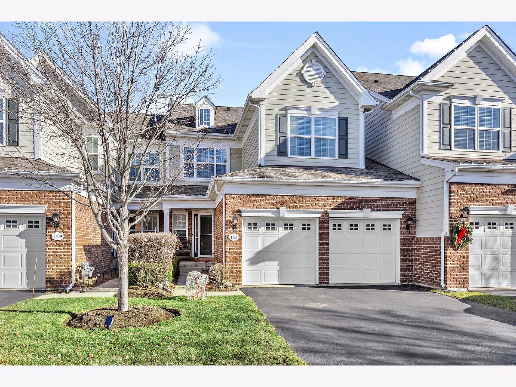
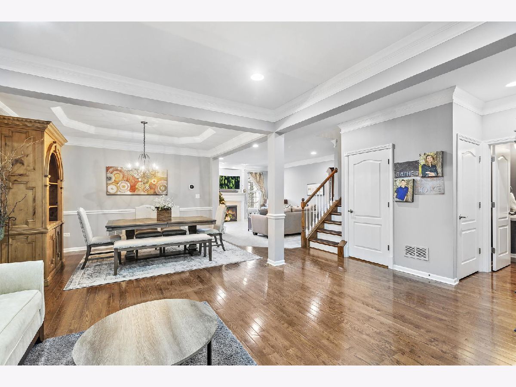
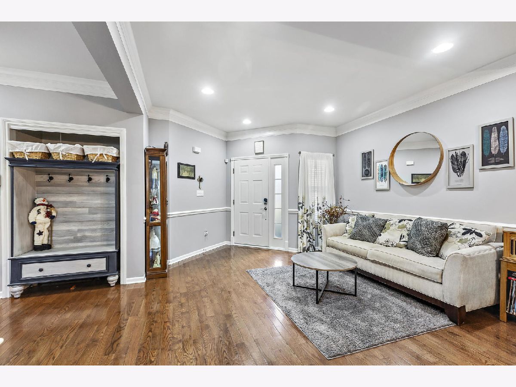
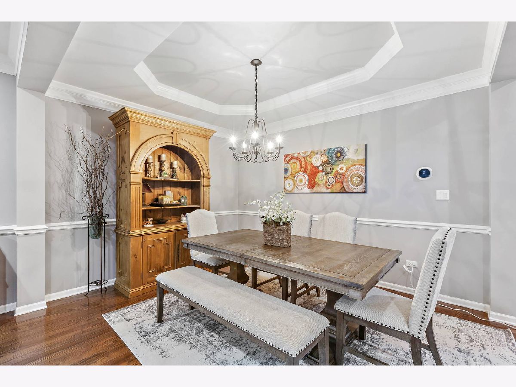
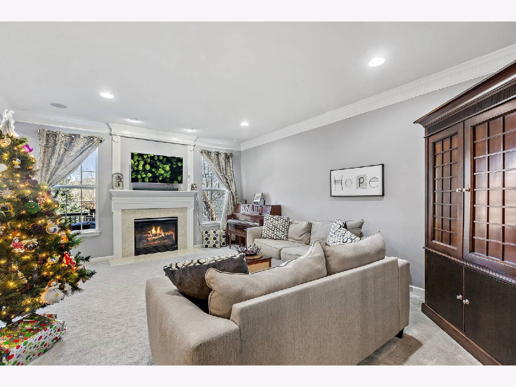
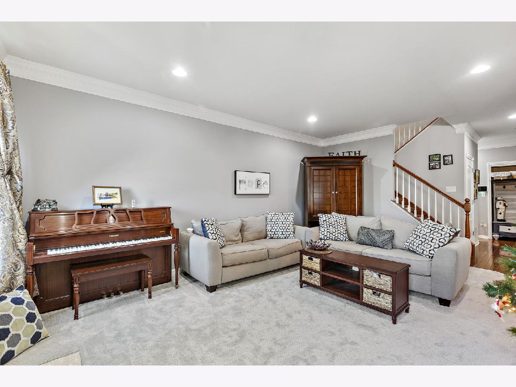
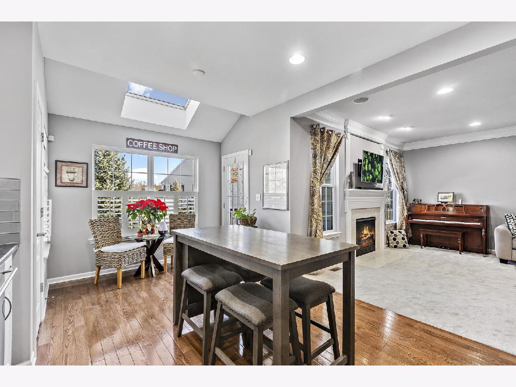
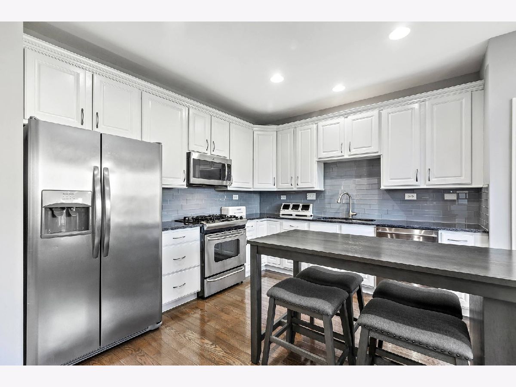
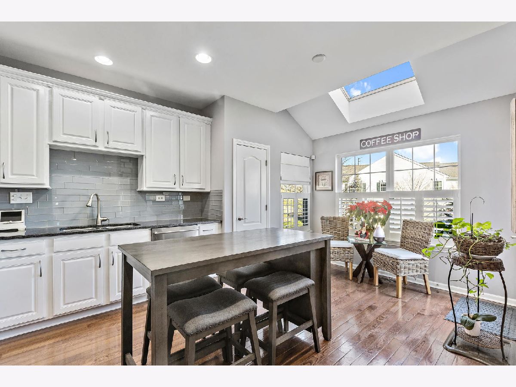
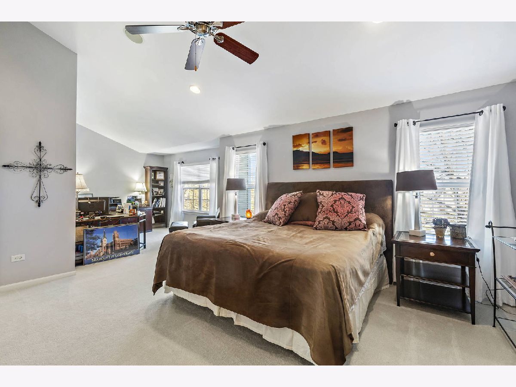
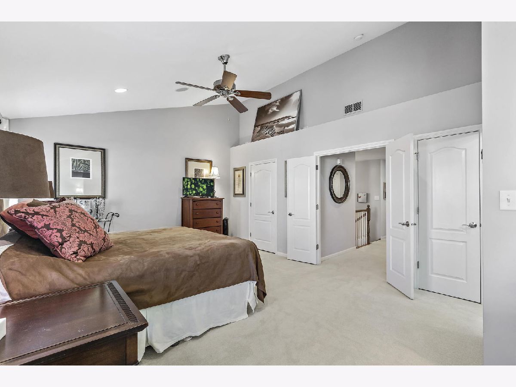
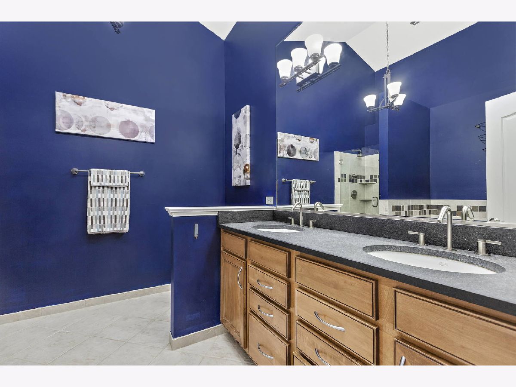
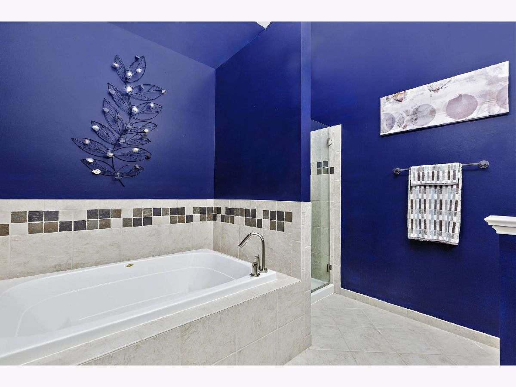
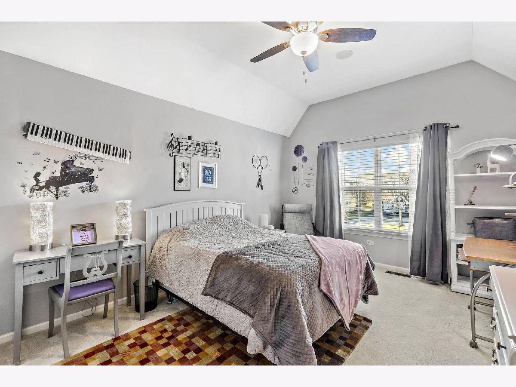
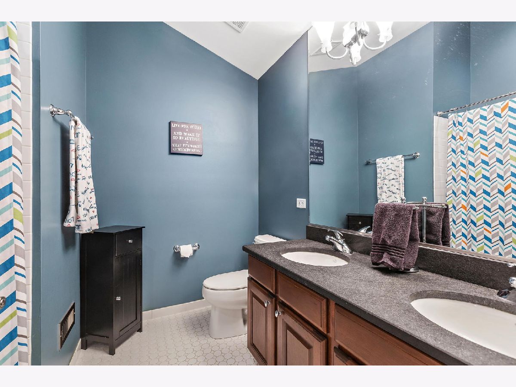
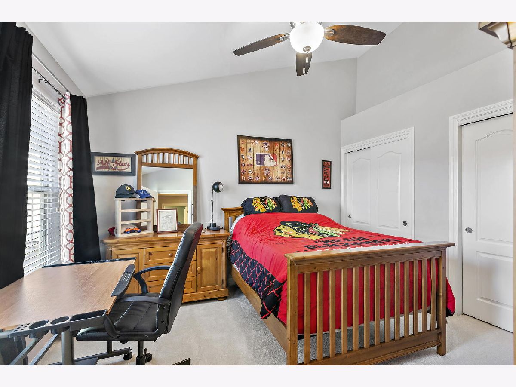
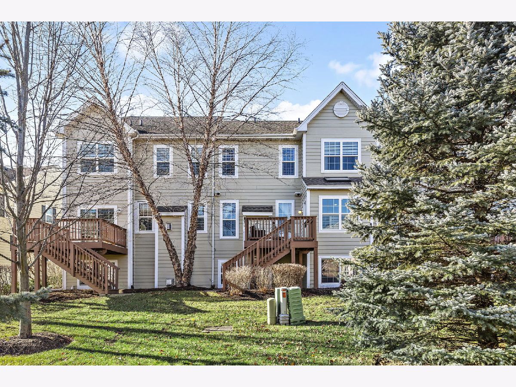
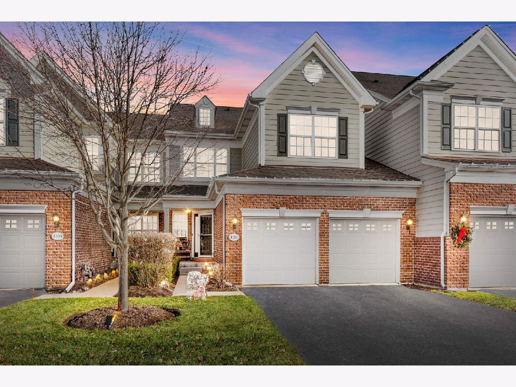
Room Specifics
Total Bedrooms: 3
Bedrooms Above Ground: 3
Bedrooms Below Ground: 0
Dimensions: —
Floor Type: Carpet
Dimensions: —
Floor Type: Carpet
Full Bathrooms: 3
Bathroom Amenities: Whirlpool,Separate Shower,Double Sink
Bathroom in Basement: 0
Rooms: Eating Area,Sitting Room
Basement Description: Partially Finished,Bathroom Rough-In,Egress Window
Other Specifics
| 2 | |
| Concrete Perimeter | |
| Asphalt | |
| Deck, Storms/Screens | |
| Cul-De-Sac | |
| 1634 | |
| — | |
| Full | |
| Vaulted/Cathedral Ceilings, Skylight(s), Hardwood Floors, Second Floor Laundry, Laundry Hook-Up in Unit, Walk-In Closet(s) | |
| Range, Microwave, Dishwasher, Refrigerator, Washer, Dryer, Disposal | |
| Not in DB | |
| — | |
| — | |
| Golf Course, Park, Party Room, Restaurant | |
| Attached Fireplace Doors/Screen, Gas Log, Gas Starter |
Tax History
| Year | Property Taxes |
|---|---|
| 2010 | $7,334 |
| 2013 | $8,366 |
| 2018 | $7,899 |
| 2020 | $7,574 |
| 2022 | $7,511 |
Contact Agent
Nearby Similar Homes
Nearby Sold Comparables
Contact Agent
Listing Provided By
Coldwell Banker Realty




