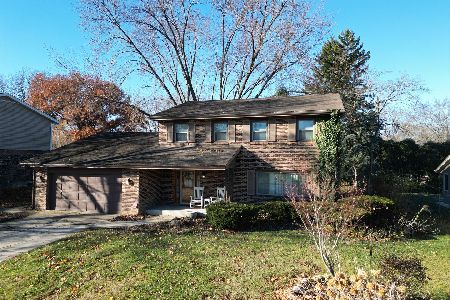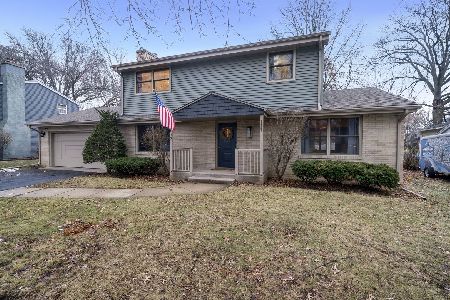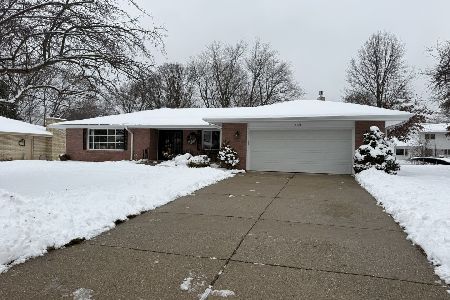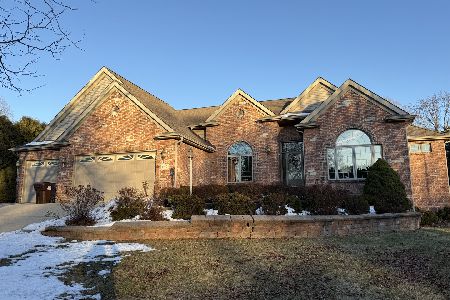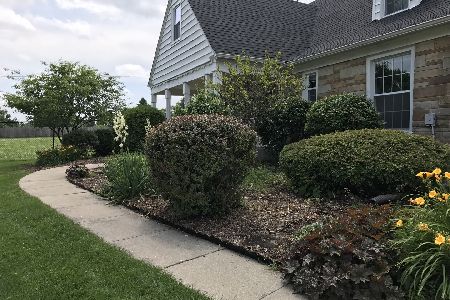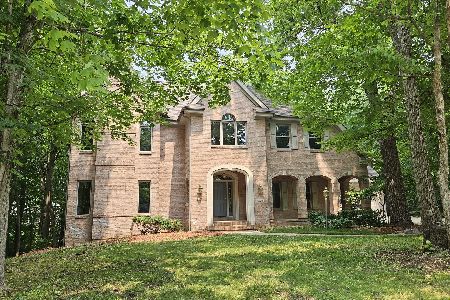1111 Prestwick Parkway, Rockford, Illinois 61107
$206,000
|
Sold
|
|
| Status: | Closed |
| Sqft: | 3,838 |
| Cost/Sqft: | $57 |
| Beds: | 3 |
| Baths: | 5 |
| Year Built: | 1956 |
| Property Taxes: | $6,904 |
| Days On Market: | 2204 |
| Lot Size: | 0,32 |
Description
DO NOT MISS THIS REMARKABLE ONE OF A KIND HOME WITH OVER 3,800 S.F. OF LIVING SPACE IN GUILFORD COUNTRY CLUB ESTATES. This is one unique home boasts room for all your needs and desires. Enjoy the cozy library complete with fireplace and lots of book shelves. Your guests will not soon forget the impact of the massive family room with vaulted ceiling, skylights, a loft that overlooks the room from the upper level, and 5 sets of sliders that lead out to a huge deck and fenced yard, creating an entertaining paradise. Also on the main level are a dining room, bonus room, an office and a hobby room. Upstairs are 3 BR and 2 full BA. In the lower level there is a rec room with another fireplace, bonus room, finished storage room, finished laundry, cedar closet and partially finished work room. The half bath on the main level is ADA compliant and there is an elevator. THIS ONE WILL GO FAST! Roof 2010. Furnace 2019. Water Heater 2011.
Property Specifics
| Single Family | |
| — | |
| — | |
| 1956 | |
| Full | |
| — | |
| No | |
| 0.32 |
| Winnebago | |
| — | |
| 0 / Not Applicable | |
| None | |
| Public | |
| Public Sewer | |
| 10606238 | |
| 1221203007 |
Nearby Schools
| NAME: | DISTRICT: | DISTANCE: | |
|---|---|---|---|
|
Grade School
Brookview Elementary School |
205 | — | |
|
Middle School
Eisenhower Middle School |
205 | Not in DB | |
|
High School
Guilford High School |
205 | Not in DB | |
Property History
| DATE: | EVENT: | PRICE: | SOURCE: |
|---|---|---|---|
| 15 Apr, 2020 | Sold | $206,000 | MRED MLS |
| 12 Feb, 2020 | Under contract | $219,000 | MRED MLS |
| 9 Jan, 2020 | Listed for sale | $219,000 | MRED MLS |
Room Specifics
Total Bedrooms: 3
Bedrooms Above Ground: 3
Bedrooms Below Ground: 0
Dimensions: —
Floor Type: —
Dimensions: —
Floor Type: —
Full Bathrooms: 5
Bathroom Amenities: —
Bathroom in Basement: 1
Rooms: Office,Library,Bonus Room,Recreation Room,Workshop,Sewing Room,Storage,Other Room
Basement Description: Partially Finished
Other Specifics
| 2 | |
| — | |
| — | |
| Deck | |
| Fenced Yard | |
| 80.00 X 161.28 X 81.89 X 1 | |
| — | |
| Full | |
| Vaulted/Cathedral Ceilings, Skylight(s), Elevator, First Floor Full Bath | |
| Microwave, Dishwasher, Refrigerator, Washer, Dryer, Disposal, Cooktop, Built-In Oven | |
| Not in DB | |
| — | |
| — | |
| — | |
| Wood Burning |
Tax History
| Year | Property Taxes |
|---|---|
| 2020 | $6,904 |
Contact Agent
Nearby Similar Homes
Nearby Sold Comparables
Contact Agent
Listing Provided By
Keller Williams Realty Signature

