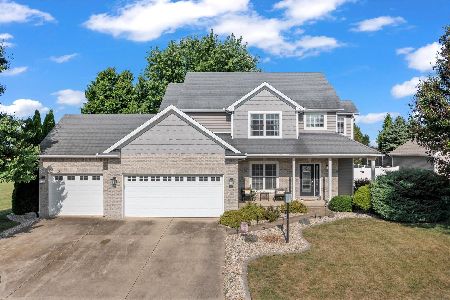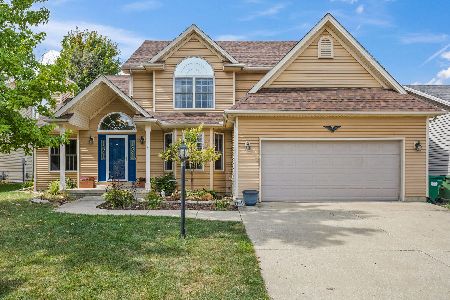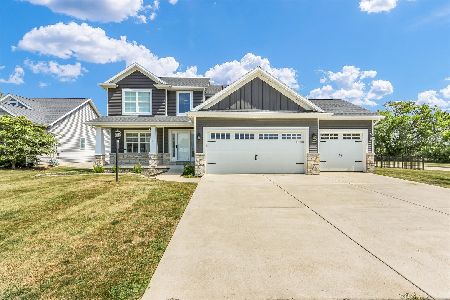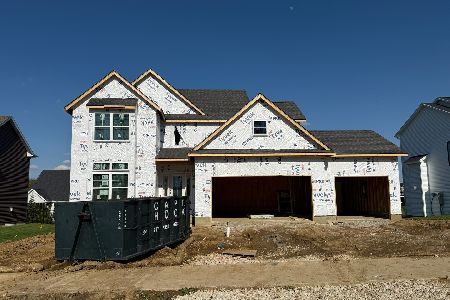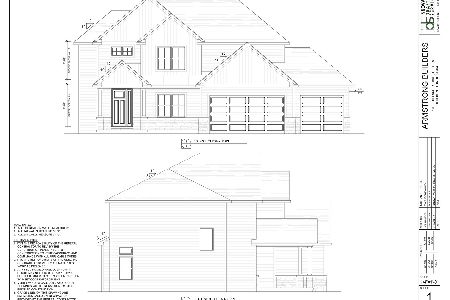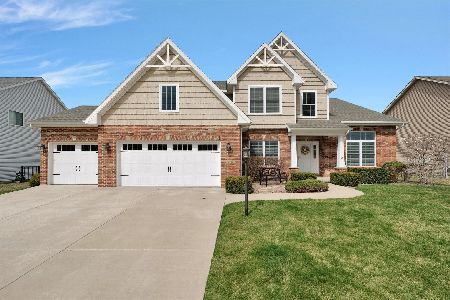1111 Reserve Court, Mahomet, Illinois 61853
$337,000
|
Sold
|
|
| Status: | Closed |
| Sqft: | 2,538 |
| Cost/Sqft: | $136 |
| Beds: | 4 |
| Baths: | 4 |
| Year Built: | 2014 |
| Property Taxes: | $8,712 |
| Days On Market: | 2901 |
| Lot Size: | 0,23 |
Description
The open concept makes this light and bright home great for entertaining. Stunning dark cabinets, granite counter tops, stainless appliances, tiled back splash & walk in pantry finish off the eat in kitchen. Spacious foyer and this desirable Armstrong floor plan features a separate study and dining room. Off the garage entry is the popular drop zone and a nice sized closet. Four bedrooms up & the master suite has a very impressive closet along with double sinks, soaker tub and the stand alone tiled shower. With a home of this size having the laundry room upstairs is a real plus. Finished basement featuring the fifth bedroom, full bath, rec room, and the necessary needed storage area for all the extras. Fully fenced backyard that was professionally landscaped. A lot to look forward to outdoors once spring arrives! WHERE HOME BEGINS!
Property Specifics
| Single Family | |
| — | |
| Traditional | |
| 2014 | |
| Full | |
| — | |
| No | |
| 0.23 |
| Champaign | |
| Thornewood | |
| 150 / Annual | |
| Other | |
| Public | |
| Public Sewer | |
| 09808996 | |
| 151303448022 |
Nearby Schools
| NAME: | DISTRICT: | DISTANCE: | |
|---|---|---|---|
|
Grade School
Mahomet Elementary School |
3 | — | |
|
Middle School
Mahomet Junior High School |
3 | Not in DB | |
|
High School
Mahomet High School |
3 | Not in DB | |
Property History
| DATE: | EVENT: | PRICE: | SOURCE: |
|---|---|---|---|
| 15 May, 2018 | Sold | $337,000 | MRED MLS |
| 22 Mar, 2018 | Under contract | $344,900 | MRED MLS |
| — | Last price change | $349,900 | MRED MLS |
| 26 Nov, 2017 | Listed for sale | $353,500 | MRED MLS |
Room Specifics
Total Bedrooms: 5
Bedrooms Above Ground: 4
Bedrooms Below Ground: 1
Dimensions: —
Floor Type: Carpet
Dimensions: —
Floor Type: Carpet
Dimensions: —
Floor Type: Carpet
Dimensions: —
Floor Type: —
Full Bathrooms: 4
Bathroom Amenities: Separate Shower,Double Sink,Soaking Tub
Bathroom in Basement: 1
Rooms: Bedroom 5
Basement Description: Partially Finished
Other Specifics
| 3 | |
| Concrete Perimeter | |
| Concrete | |
| Patio | |
| Fenced Yard | |
| 84X120 | |
| Pull Down Stair | |
| Full | |
| Hardwood Floors, Second Floor Laundry | |
| Range, Microwave, Dishwasher, Refrigerator, Disposal, Stainless Steel Appliance(s) | |
| Not in DB | |
| Sidewalks, Street Paved | |
| — | |
| — | |
| Gas Log |
Tax History
| Year | Property Taxes |
|---|---|
| 2018 | $8,712 |
Contact Agent
Nearby Similar Homes
Nearby Sold Comparables
Contact Agent
Listing Provided By
Coldwell Banker The R.E. Group

