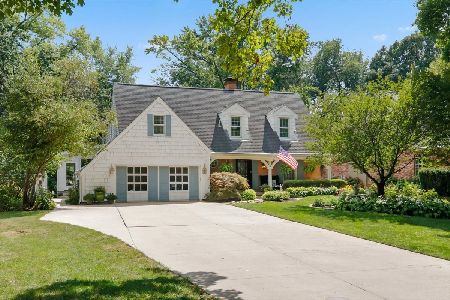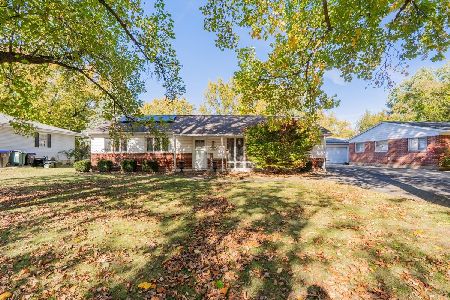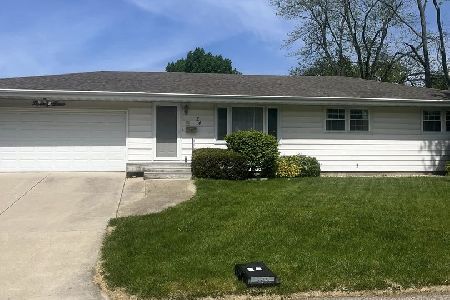1111 Sheridan Road, Normal, Illinois 61761
$205,000
|
Sold
|
|
| Status: | Closed |
| Sqft: | 2,665 |
| Cost/Sqft: | $73 |
| Beds: | 3 |
| Baths: | 2 |
| Year Built: | 1965 |
| Property Taxes: | $3,319 |
| Days On Market: | 1064 |
| Lot Size: | 0,22 |
Description
Beautifully maintained ranch home in Brookwood subdivision. As you pull up, you will notice the lovely wood exterior recently painted in 2018. Upon opening the front door, you will be in awe of the abundant natural light, the large living room combined with the dining room, and the additional office (which could be converted back to the 4th bedroom by adding doors). The kitchen was recently remodeled in 2016 featuring an updated countertop, stain-glass light fixtures, and fridge. The main level also boasts a large primary suite and two additional bedrooms. The basement offers a partially finished family room and a LARGE unfinished area to make your own plus an added egress window in 2014 (which would add a possible 5th bedroom!) The backyard has a maintenance-free Aztec deck 2018 overlooking the large backyard. Additional updates include but are not limited to: furnace 2020, AC 2003, water heater 2013, windows 2008-2014, refinished primary bedroom and office wood floors 2011, replaced sewer line 2020, and Roof 2013. Conveniently located near the Constitution trail, schools, shopping, and dining!
Property Specifics
| Single Family | |
| — | |
| — | |
| 1965 | |
| — | |
| — | |
| No | |
| 0.22 |
| Mc Lean | |
| Brookwood | |
| — / Not Applicable | |
| — | |
| — | |
| — | |
| 11717042 | |
| 1434227013 |
Nearby Schools
| NAME: | DISTRICT: | DISTANCE: | |
|---|---|---|---|
|
Grade School
Colene Hoose Elementary |
5 | — | |
|
Middle School
Chiddix Jr High |
5 | Not in DB | |
|
High School
Normal Community West High Schoo |
5 | Not in DB | |
Property History
| DATE: | EVENT: | PRICE: | SOURCE: |
|---|---|---|---|
| 31 Mar, 2023 | Sold | $205,000 | MRED MLS |
| 21 Feb, 2023 | Under contract | $195,000 | MRED MLS |
| 19 Feb, 2023 | Listed for sale | $195,000 | MRED MLS |
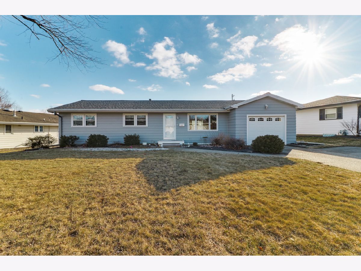
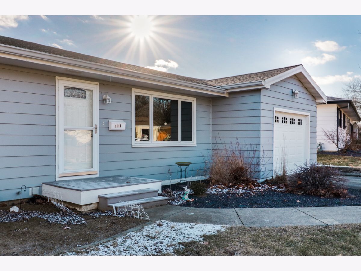
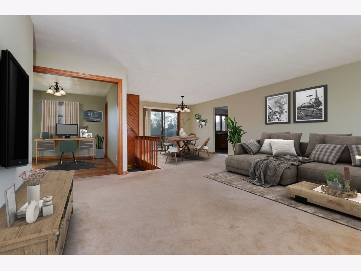
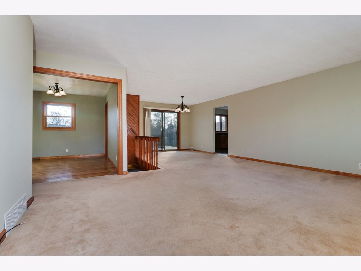
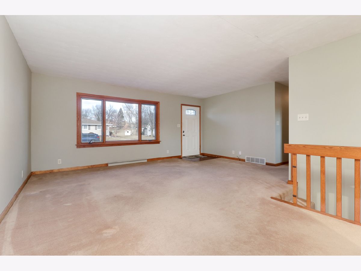
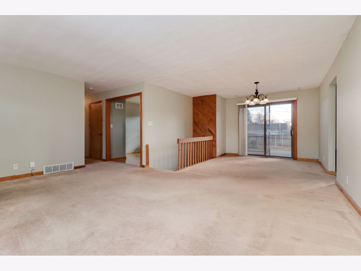
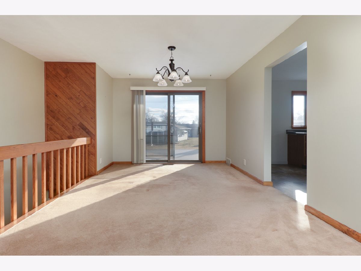
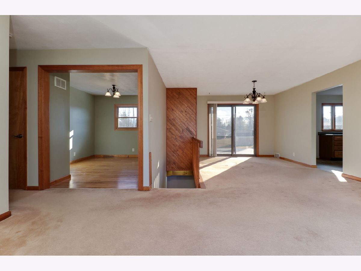
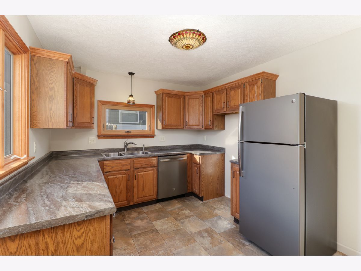
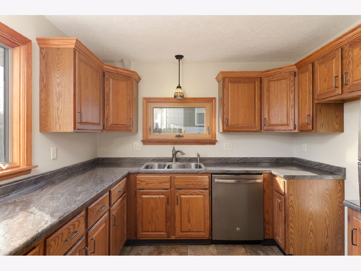
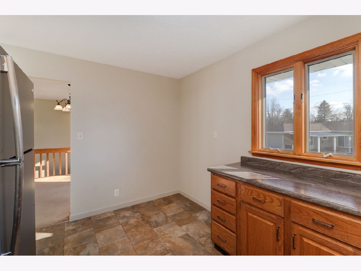
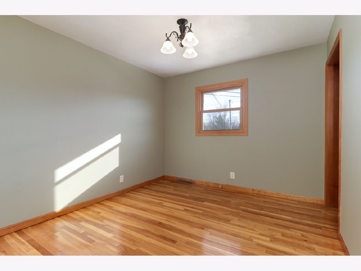
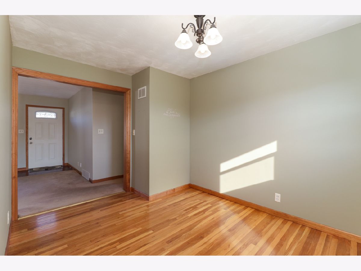
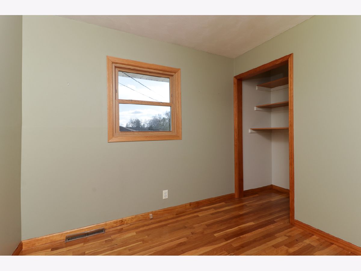
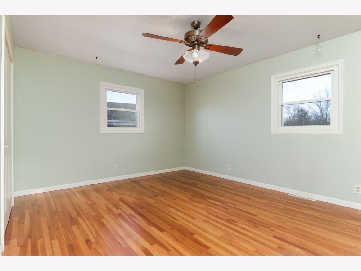
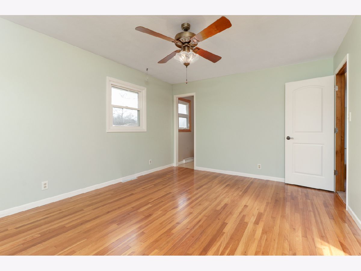
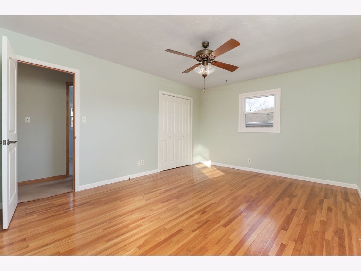
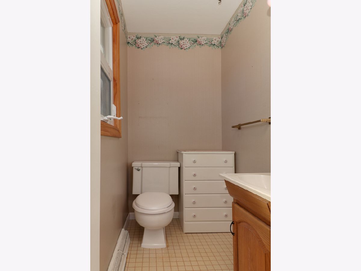
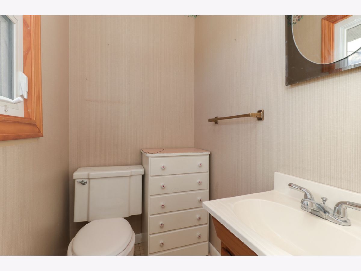
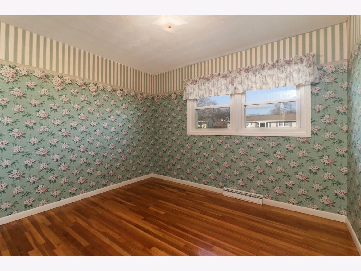
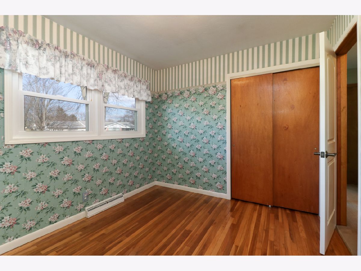
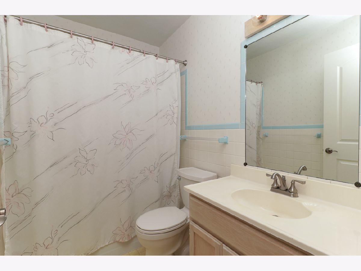
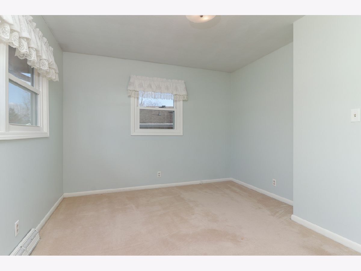
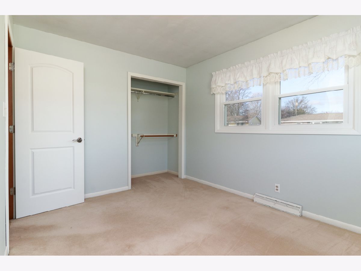
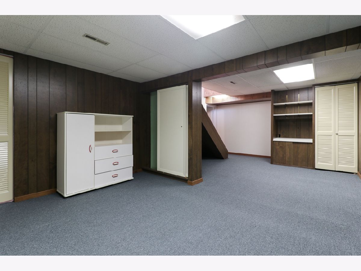
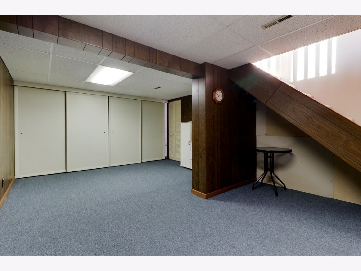
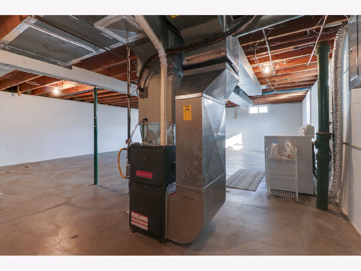
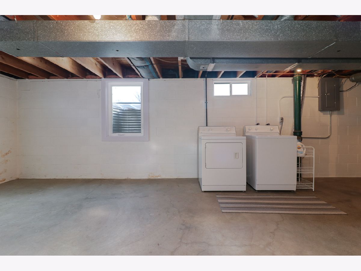
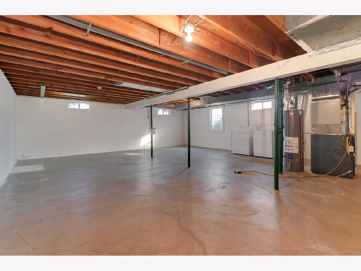
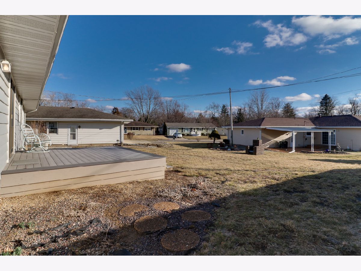
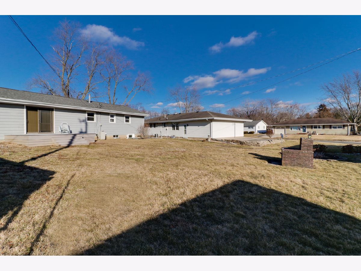
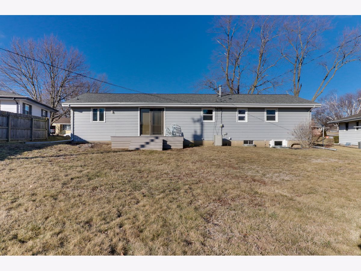
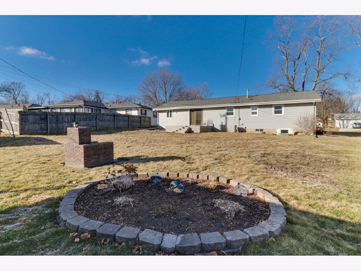
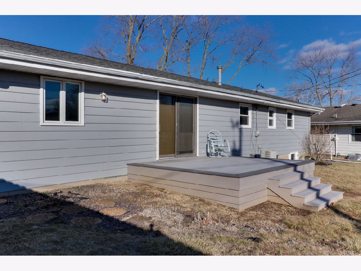
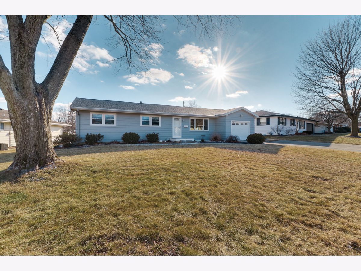
Room Specifics
Total Bedrooms: 3
Bedrooms Above Ground: 3
Bedrooms Below Ground: 0
Dimensions: —
Floor Type: —
Dimensions: —
Floor Type: —
Full Bathrooms: 2
Bathroom Amenities: —
Bathroom in Basement: 0
Rooms: —
Basement Description: Partially Finished,Crawl,Egress Window
Other Specifics
| 1 | |
| — | |
| — | |
| — | |
| — | |
| 87X120X57X143 | |
| — | |
| — | |
| — | |
| — | |
| Not in DB | |
| — | |
| — | |
| — | |
| — |
Tax History
| Year | Property Taxes |
|---|---|
| 2023 | $3,319 |
Contact Agent
Nearby Similar Homes
Contact Agent
Listing Provided By
Coldwell Banker Real Estate Group




