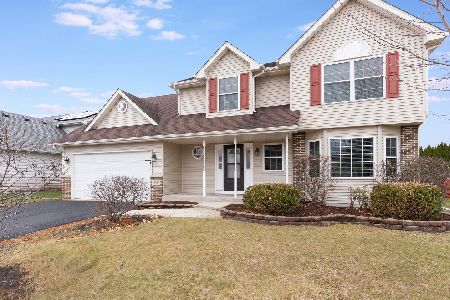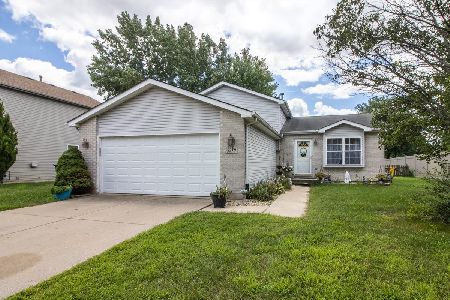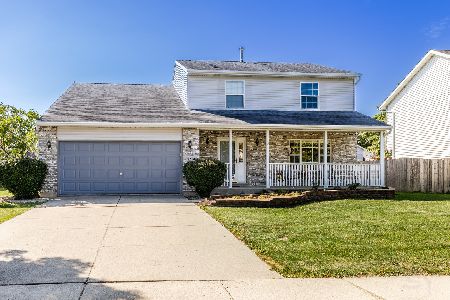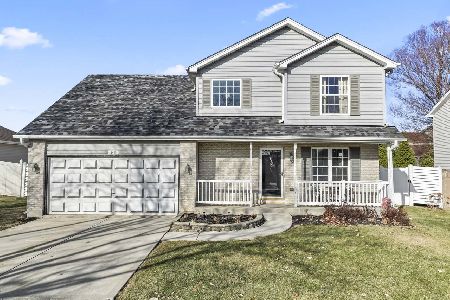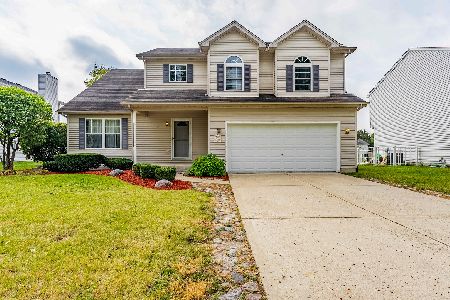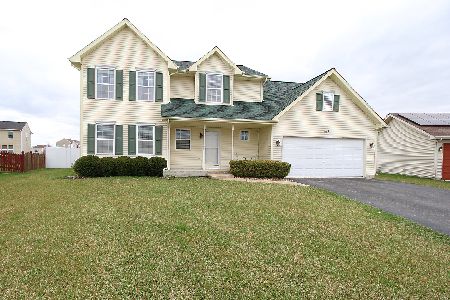1111 Shorewood Drive, Shorewood, Illinois 60404
$260,000
|
Sold
|
|
| Status: | Closed |
| Sqft: | 2,444 |
| Cost/Sqft: | $108 |
| Beds: | 5 |
| Baths: | 3 |
| Year Built: | 2004 |
| Property Taxes: | $6,293 |
| Days On Market: | 2405 |
| Lot Size: | 0,25 |
Description
Location is key here! Fall in love with the abundance of space this home has to offer. This fantastic floor plan offers a spacious kitchen with an abundance of cabinets and counter space, a breakfast bar, large pantry closet, and an over-sized eating area for your table, a large family room with beautiful lines which overlooks the well manicured back yard, a cozy and bright living room, a 1st floor powder room...The second floor offers five bedrooms. The master bedroom has two closets and the roomy master bathroom offers a double-bowl vanity and a tub/shower combination. There is also an additional 2nd floor bathroom with a tub/shower combination. The partially finished basement is a great get away for everyone and it is plumbed for a bathroom. The stunning back yard is fenced and offers a beautiful brick-paver patio, fire pit, & above ground Kayak pool. Walk to Target, Portillos and many stores and restaurants! Minutes from I-55 and I-80. New roof 2019, new air 2017. Home Warranty.
Property Specifics
| Single Family | |
| — | |
| — | |
| 2004 | |
| — | |
| — | |
| No | |
| 0.25 |
| Will | |
| Huntington Village | |
| 0 / Not Applicable | |
| — | |
| — | |
| — | |
| 10423428 | |
| 0506044040180000 |
Nearby Schools
| NAME: | DISTRICT: | DISTANCE: | |
|---|---|---|---|
|
High School
Joliet West High School |
204 | Not in DB | |
Property History
| DATE: | EVENT: | PRICE: | SOURCE: |
|---|---|---|---|
| 16 Aug, 2019 | Sold | $260,000 | MRED MLS |
| 17 Jul, 2019 | Under contract | $264,900 | MRED MLS |
| 19 Jun, 2019 | Listed for sale | $264,900 | MRED MLS |
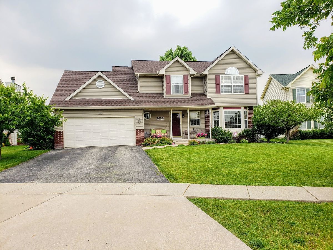
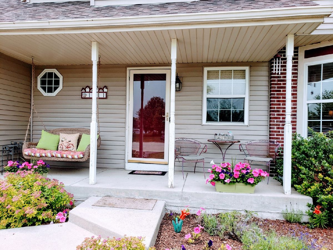
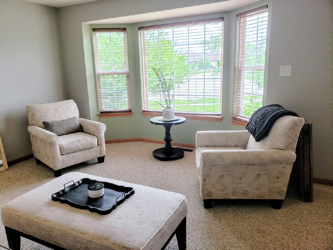
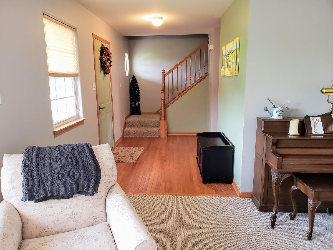
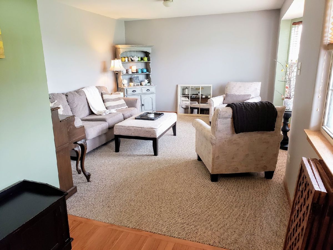
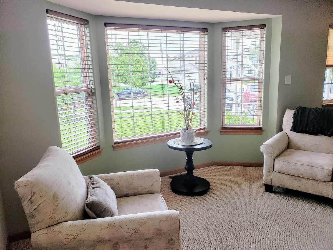
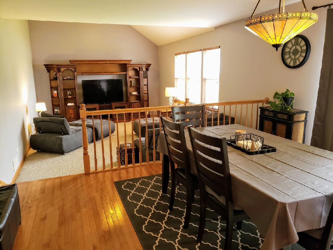
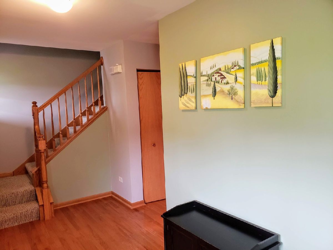
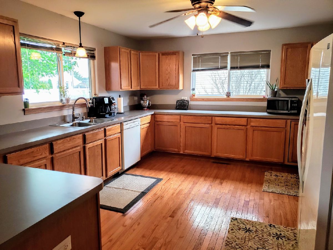
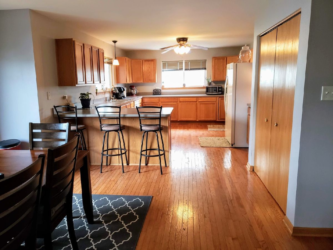
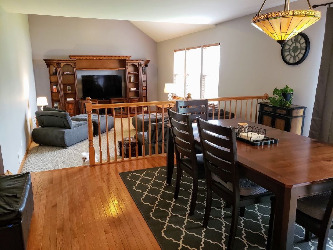
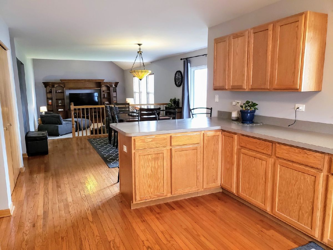
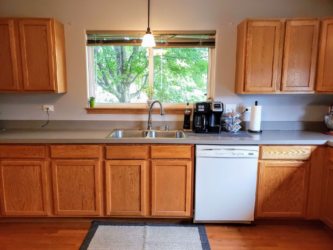
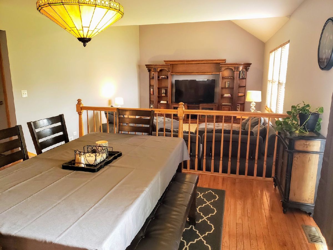
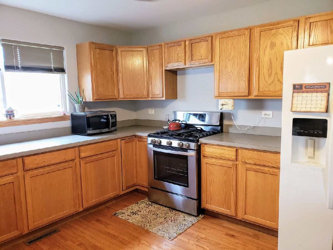
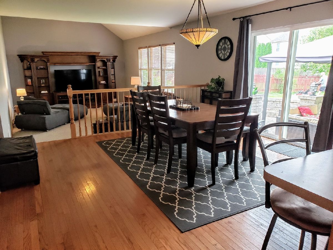
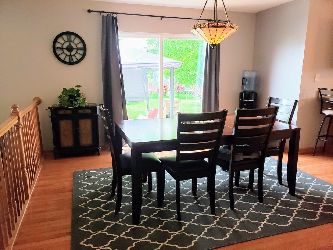
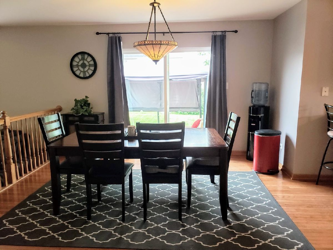
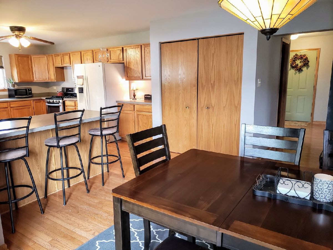
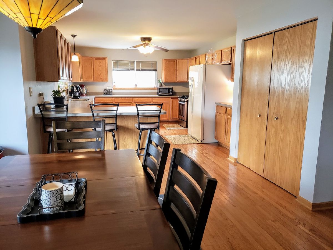
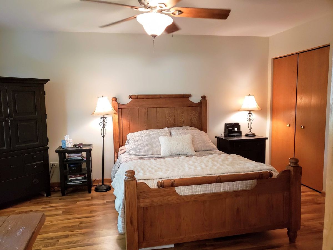
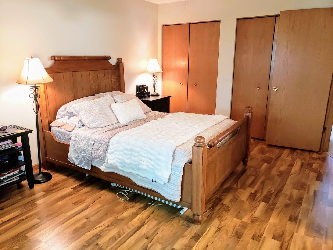
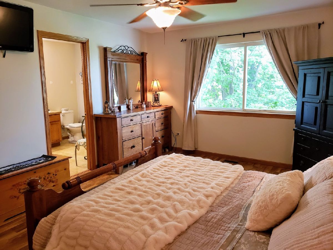
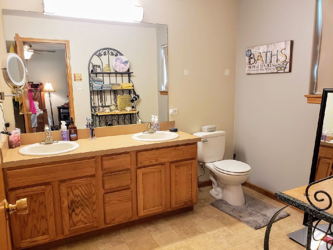
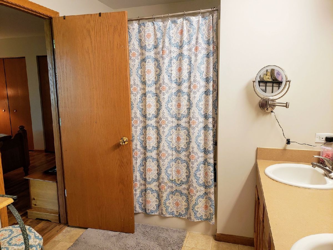
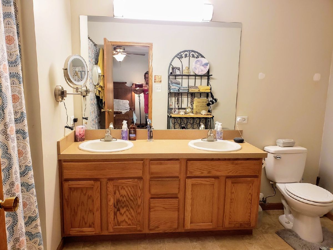
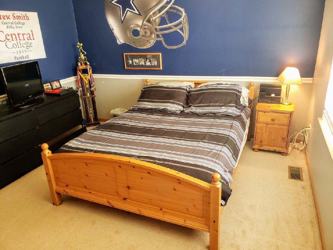
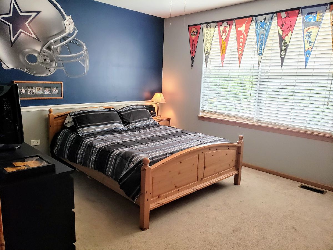
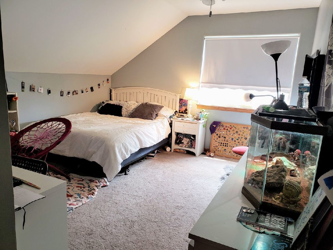
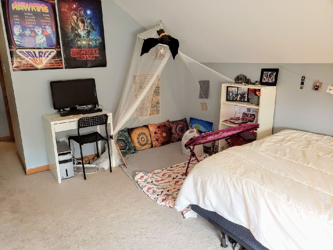
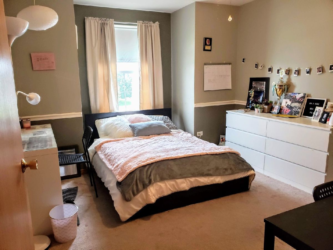
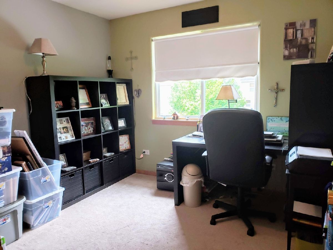
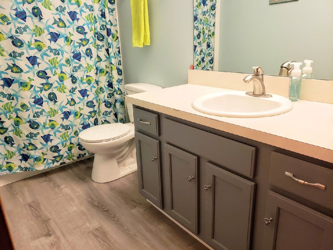
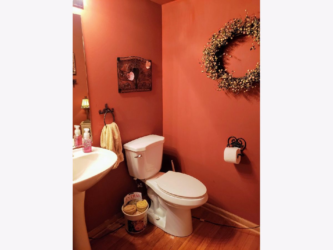
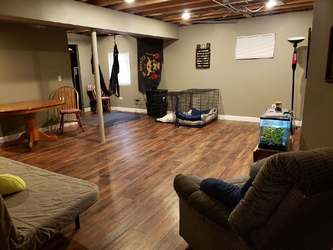
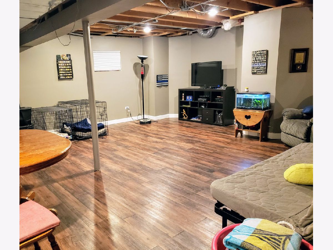
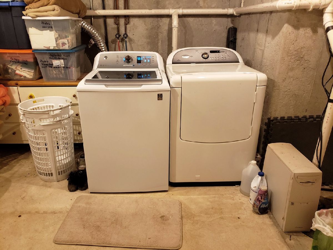
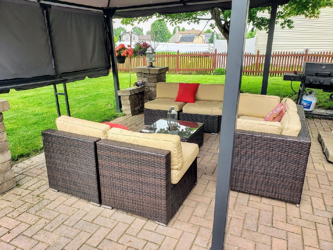
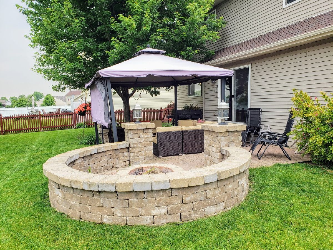
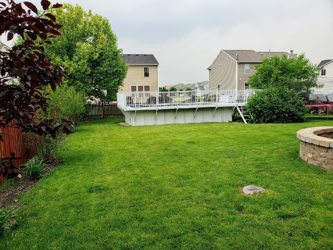
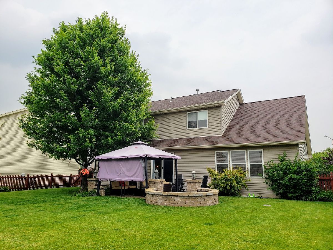
Room Specifics
Total Bedrooms: 5
Bedrooms Above Ground: 5
Bedrooms Below Ground: 0
Dimensions: —
Floor Type: —
Dimensions: —
Floor Type: —
Dimensions: —
Floor Type: —
Dimensions: —
Floor Type: —
Full Bathrooms: 3
Bathroom Amenities: —
Bathroom in Basement: 0
Rooms: —
Basement Description: Partially Finished
Other Specifics
| 2 | |
| — | |
| Asphalt | |
| — | |
| — | |
| 55X142X70X149X26 | |
| — | |
| — | |
| — | |
| — | |
| Not in DB | |
| — | |
| — | |
| — | |
| — |
Tax History
| Year | Property Taxes |
|---|---|
| 2019 | $6,293 |
Contact Agent
Nearby Similar Homes
Nearby Sold Comparables
Contact Agent
Listing Provided By
RE/MAX Ultimate Professionals

