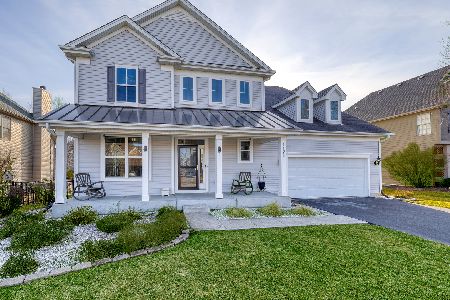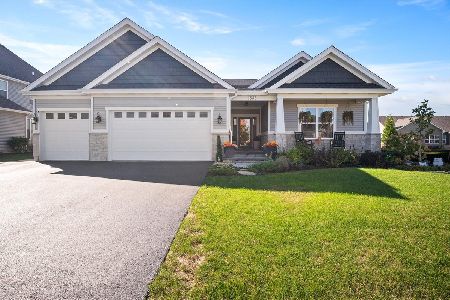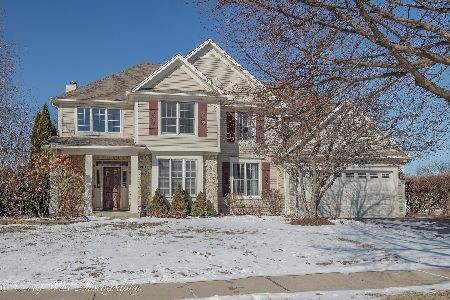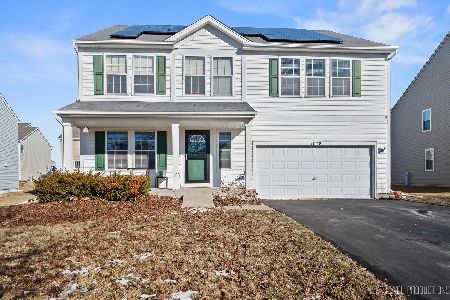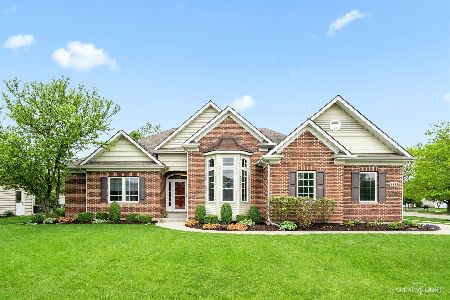1111 Souders Avenue, Elburn, Illinois 60119
$355,000
|
Sold
|
|
| Status: | Closed |
| Sqft: | 2,500 |
| Cost/Sqft: | $144 |
| Beds: | 3 |
| Baths: | 3 |
| Year Built: | 2006 |
| Property Taxes: | $8,889 |
| Days On Market: | 3509 |
| Lot Size: | 0,27 |
Description
What a gorgeous, custom built, open layout, immaculate ranch home located on a corner lot! Loads of natural sunlight. 9 Ft & Vaulted ceilings throughout main and full basement levels. Loaded with upgrades including throughout, including hardwood floors, granite counters, butler's pantry, stone fireplace, and more! Huge, open kitchen ideally equipped with granite countertops, custom 42 inch cabinets w/ accented with molding, double tiered island, and eat-in nook that overlooks the brick paver, beautifully landscaped, private patio. Den/ Office with bay window. Rough-in plumbing for 3rd bathroom in basement. 3 car garage. Beautiful curb appeal. Talk about move in ready... This one shows like a model!
Property Specifics
| Single Family | |
| — | |
| Ranch | |
| 2006 | |
| Full | |
| — | |
| No | |
| 0.27 |
| Kane | |
| Blackberry Creek | |
| 214 / Annual | |
| Other | |
| Public | |
| Public Sewer | |
| 09283939 | |
| 1109302001 |
Nearby Schools
| NAME: | DISTRICT: | DISTANCE: | |
|---|---|---|---|
|
Grade School
Blackberry Creek Elementary Scho |
302 | — | |
|
Middle School
Harter Middle School |
302 | Not in DB | |
|
High School
Kaneland Senior High School |
302 | Not in DB | |
Property History
| DATE: | EVENT: | PRICE: | SOURCE: |
|---|---|---|---|
| 1 Jul, 2011 | Sold | $320,000 | MRED MLS |
| 6 Jun, 2011 | Under contract | $349,900 | MRED MLS |
| — | Last price change | $375,000 | MRED MLS |
| 21 Nov, 2010 | Listed for sale | $375,000 | MRED MLS |
| 1 Nov, 2016 | Sold | $355,000 | MRED MLS |
| 3 Oct, 2016 | Under contract | $359,900 | MRED MLS |
| — | Last price change | $369,900 | MRED MLS |
| 12 Jul, 2016 | Listed for sale | $379,900 | MRED MLS |
| 28 Jun, 2024 | Sold | $540,000 | MRED MLS |
| 2 Jun, 2024 | Under contract | $525,000 | MRED MLS |
| 10 May, 2024 | Listed for sale | $525,000 | MRED MLS |
Room Specifics
Total Bedrooms: 3
Bedrooms Above Ground: 3
Bedrooms Below Ground: 0
Dimensions: —
Floor Type: Carpet
Dimensions: —
Floor Type: Carpet
Full Bathrooms: 3
Bathroom Amenities: Whirlpool,Separate Shower,Double Sink
Bathroom in Basement: 0
Rooms: Den
Basement Description: Unfinished
Other Specifics
| 3 | |
| Concrete Perimeter | |
| Concrete | |
| — | |
| Corner Lot | |
| 96X120X110X75 | |
| Dormer | |
| Full | |
| Vaulted/Cathedral Ceilings, Hardwood Floors, First Floor Bedroom, First Floor Laundry, First Floor Full Bath | |
| Range, Microwave, Dishwasher, Refrigerator | |
| Not in DB | |
| Sidewalks, Street Lights, Street Paved | |
| — | |
| — | |
| Attached Fireplace Doors/Screen, Gas Log |
Tax History
| Year | Property Taxes |
|---|---|
| 2011 | $9,679 |
| 2016 | $8,889 |
| 2024 | $12,433 |
Contact Agent
Nearby Similar Homes
Nearby Sold Comparables
Contact Agent
Listing Provided By
Parkvue Realty Corporation

