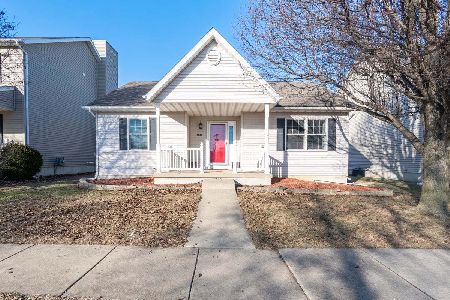1111 Whitaker Street, Normal, Illinois 61761
$150,000
|
Sold
|
|
| Status: | Closed |
| Sqft: | 1,082 |
| Cost/Sqft: | $139 |
| Beds: | 2 |
| Baths: | 2 |
| Year Built: | 2002 |
| Property Taxes: | $2,848 |
| Days On Market: | 2370 |
| Lot Size: | 0,14 |
Description
AGENT INTEREST. Beautiful Savannah Green Subdivision One Story Ranch home that offers so much! This home features Hardwood Floors on main floor living areas and newly professionally cleaned carpets lower level. Pamper your cook with a updated kitchen, white cabinets/black granite counters with stainless steel accents and barn wood vinyl flooring. This home pristine, professionally cleaned and is move in condition with nothing to do but enjoy! Maintenance and love is all this home knows with so many Newer items. July(19) Professionally Newly painted, painted deck July (19). New (18) High End Lenox Furnace and Central A/C with air filtration system, and humidifier. New Security Storm Doors (17), New (house) Vinyl Siding (16), Newer Hot water Heater, Stove (17) (with gas and electric hook up available for Stove), Fridge (15), Granite Counter Tops (15), Insulated Garage Door (16), Newer High End Kenmore Elite Washer/Dryer.
Property Specifics
| Single Family | |
| — | |
| Ranch | |
| 2002 | |
| Full | |
| — | |
| No | |
| 0.14 |
| Mc Lean | |
| Savannah Green | |
| 60 / Annual | |
| None | |
| Public | |
| Public Sewer | |
| 10470020 | |
| 1422452006 |
Nearby Schools
| NAME: | DISTRICT: | DISTANCE: | |
|---|---|---|---|
|
Grade School
Fairview Elementary |
5 | — | |
|
Middle School
Kingsley Jr High |
5 | Not in DB | |
|
High School
Normal Community West High Schoo |
5 | Not in DB | |
Property History
| DATE: | EVENT: | PRICE: | SOURCE: |
|---|---|---|---|
| 20 Sep, 2019 | Sold | $150,000 | MRED MLS |
| 10 Aug, 2019 | Under contract | $150,000 | MRED MLS |
| 30 Jul, 2019 | Listed for sale | $150,000 | MRED MLS |
Room Specifics
Total Bedrooms: 4
Bedrooms Above Ground: 2
Bedrooms Below Ground: 2
Dimensions: —
Floor Type: Hardwood
Dimensions: —
Floor Type: Carpet
Dimensions: —
Floor Type: Carpet
Full Bathrooms: 2
Bathroom Amenities: —
Bathroom in Basement: 1
Rooms: No additional rooms
Basement Description: Finished
Other Specifics
| 2 | |
| Concrete Perimeter | |
| Concrete | |
| Deck, Porch | |
| — | |
| 49X100 | |
| — | |
| None | |
| Vaulted/Cathedral Ceilings, Hardwood Floors, First Floor Laundry | |
| Range, Microwave, Dishwasher, Refrigerator, Washer, Dryer, Disposal | |
| Not in DB | |
| — | |
| — | |
| — | |
| — |
Tax History
| Year | Property Taxes |
|---|---|
| 2019 | $2,848 |
Contact Agent
Nearby Similar Homes
Nearby Sold Comparables
Contact Agent
Listing Provided By
Coldwell Banker The Real Estate Group









