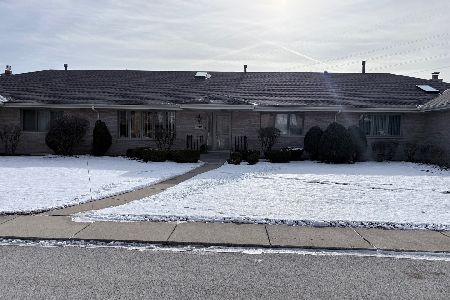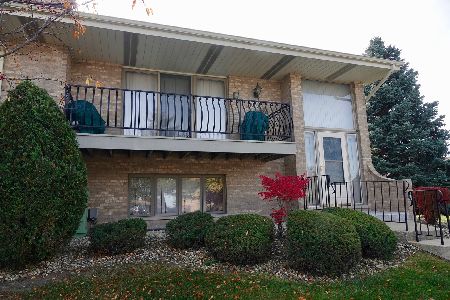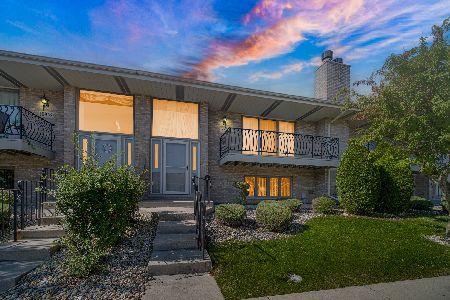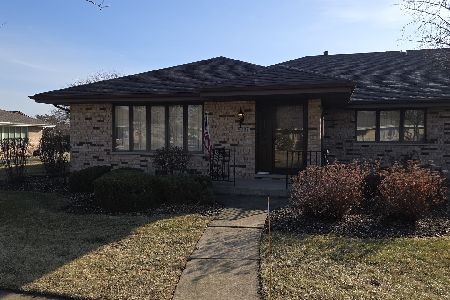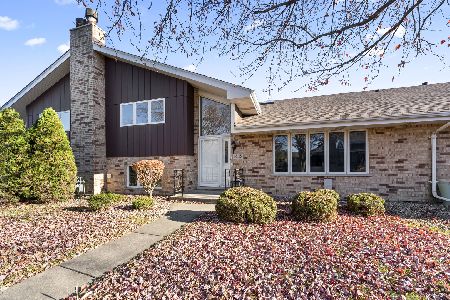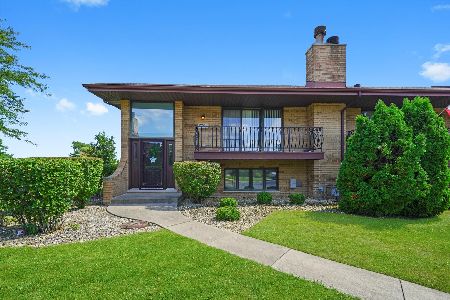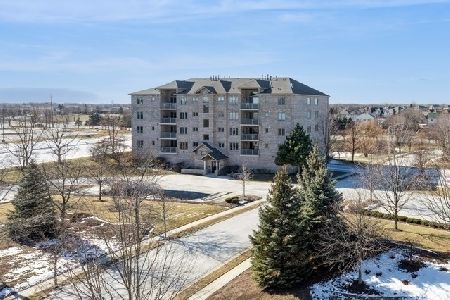11110 Waters Edge Drive, Orland Park, Illinois 60467
$252,500
|
Sold
|
|
| Status: | Closed |
| Sqft: | 1,820 |
| Cost/Sqft: | $143 |
| Beds: | 2 |
| Baths: | 2 |
| Year Built: | 2007 |
| Property Taxes: | $4,849 |
| Days On Market: | 2742 |
| Lot Size: | 0,00 |
Description
Amazing 4th floor condo with vaulted ceilings, hardwood floors, transom windows and amazing views. The upgrades include: Carrera marble and jacuzzi tub in Master bath. Recessed lighting throughout with dimmers, arched openings, and oversized moldings. The kitchen has under cab lighting, granite and SS appliances as well as roll outs in cabinets. Both baths have walk in showers with benches, frameless shower doors and upgraded mirrors. The built in custom wall units in the family room have lighting and extra storage. There are built in dressers with window seats in the master. Wood shutters and custom draperies throughout the condo. There is a large in unit laundry room with custom cabinetry and sink. Assigned heated underground parking in this secure elevator building makes it a rare find! Close to walking path, parks, shopping and Metra.
Property Specifics
| Condos/Townhomes | |
| 4 | |
| — | |
| 2007 | |
| None | |
| — | |
| No | |
| — |
| Cook | |
| — | |
| 252 / Monthly | |
| Insurance,Security,Exterior Maintenance,Lawn Care,Scavenger,Snow Removal,Other | |
| Lake Michigan | |
| Public Sewer | |
| 10014561 | |
| 27323120051048 |
Property History
| DATE: | EVENT: | PRICE: | SOURCE: |
|---|---|---|---|
| 5 Feb, 2013 | Sold | $251,225 | MRED MLS |
| 21 Jan, 2013 | Under contract | $195,500 | MRED MLS |
| 21 Jan, 2013 | Listed for sale | $195,500 | MRED MLS |
| 29 Aug, 2018 | Sold | $252,500 | MRED MLS |
| 14 Jul, 2018 | Under contract | $259,900 | MRED MLS |
| 11 Jul, 2018 | Listed for sale | $259,900 | MRED MLS |
| 16 Jun, 2025 | Sold | $352,000 | MRED MLS |
| 16 May, 2025 | Under contract | $349,999 | MRED MLS |
| 15 May, 2025 | Listed for sale | $349,999 | MRED MLS |
Room Specifics
Total Bedrooms: 2
Bedrooms Above Ground: 2
Bedrooms Below Ground: 0
Dimensions: —
Floor Type: Hardwood
Full Bathrooms: 2
Bathroom Amenities: Whirlpool,Separate Shower
Bathroom in Basement: 0
Rooms: No additional rooms
Basement Description: None
Other Specifics
| 1 | |
| Concrete Perimeter | |
| — | |
| — | |
| — | |
| COMMON | |
| — | |
| Full | |
| Vaulted/Cathedral Ceilings, Elevator, Hardwood Floors | |
| Range, Microwave, Dishwasher, Refrigerator, Washer, Dryer, Stainless Steel Appliance(s) | |
| Not in DB | |
| — | |
| — | |
| Elevator(s), Storage, Security Door Lock(s) | |
| Gas Starter |
Tax History
| Year | Property Taxes |
|---|---|
| 2013 | $776 |
| 2018 | $4,849 |
| 2025 | $5,262 |
Contact Agent
Nearby Similar Homes
Nearby Sold Comparables
Contact Agent
Listing Provided By
Baird & Warner

