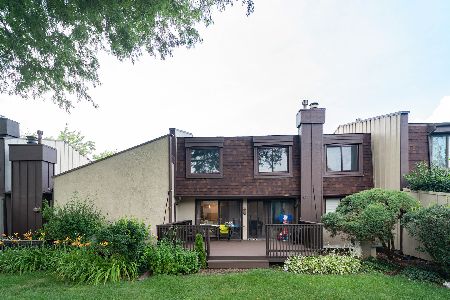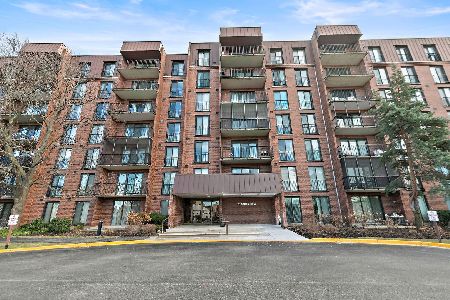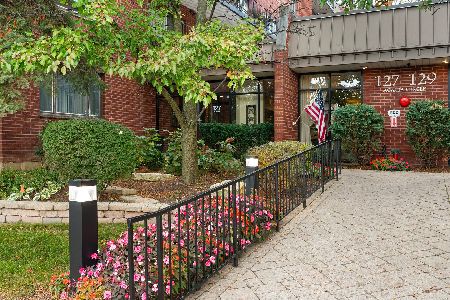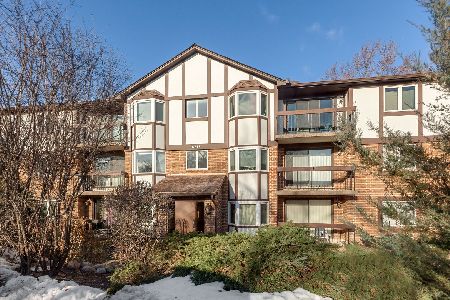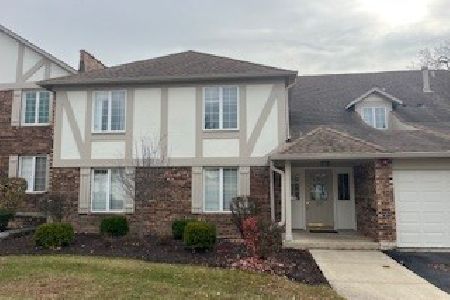11113 Edgebrook Lane, Indian Head Park, Illinois 60525
$390,000
|
Sold
|
|
| Status: | Closed |
| Sqft: | 2,180 |
| Cost/Sqft: | $186 |
| Beds: | 3 |
| Baths: | 3 |
| Year Built: | 1998 |
| Property Taxes: | $9,592 |
| Days On Market: | 1703 |
| Lot Size: | 0,00 |
Description
Biltmore Model in Ashbrook subdivision. Second floor ranch town home. Family room with gas fireplace, laundry on main level. 3 bedrooms plus office. 2.5 baths. Full finished basement with bath. Furnace, A/C and roof under 4 years old. 2 car attached garage. Common grounds include 3 fountains and park with playground. Close to shopping and expressways. Great location.
Property Specifics
| Condos/Townhomes | |
| 2 | |
| — | |
| 1998 | |
| Full | |
| BILTMORE | |
| No | |
| — |
| Cook | |
| Ashbrook | |
| 340 / Monthly | |
| Insurance,Exterior Maintenance,Lawn Care,Scavenger,Snow Removal | |
| Lake Michigan | |
| Public Sewer | |
| 11082872 | |
| 18173110480000 |
Nearby Schools
| NAME: | DISTRICT: | DISTANCE: | |
|---|---|---|---|
|
Grade School
Highlands Elementary School |
106 | — | |
|
Middle School
Highlands Middle School |
106 | Not in DB | |
|
High School
Lyons Twp High School |
204 | Not in DB | |
Property History
| DATE: | EVENT: | PRICE: | SOURCE: |
|---|---|---|---|
| 17 Aug, 2021 | Sold | $390,000 | MRED MLS |
| 17 Jul, 2021 | Under contract | $405,000 | MRED MLS |
| — | Last price change | $413,000 | MRED MLS |
| 22 May, 2021 | Listed for sale | $413,000 | MRED MLS |
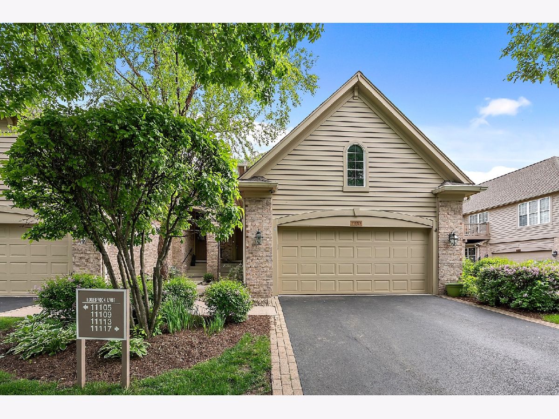
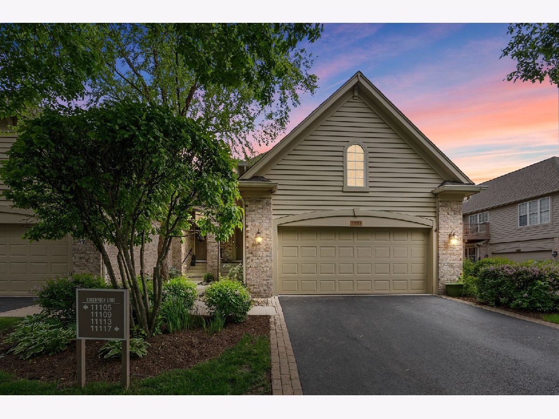
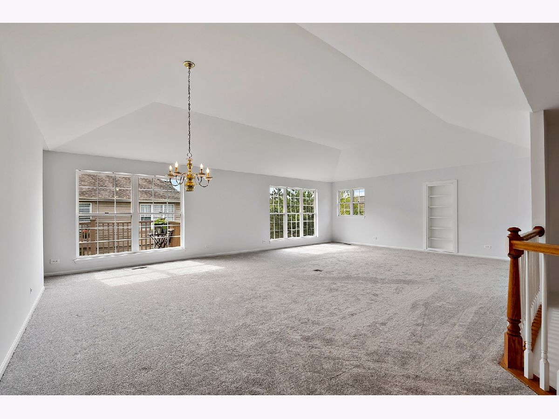
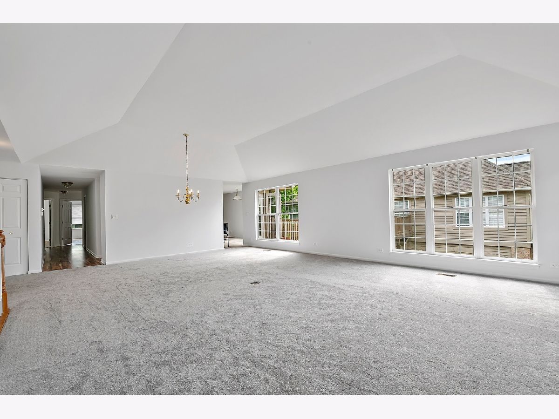
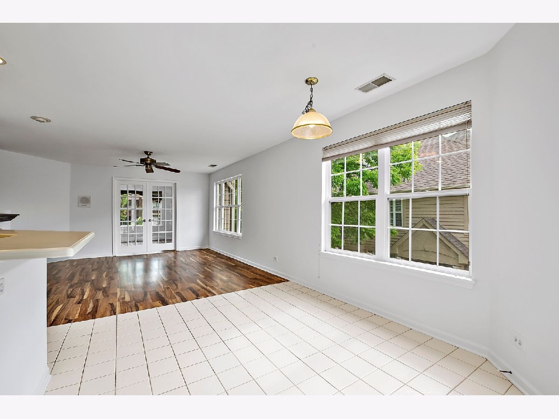
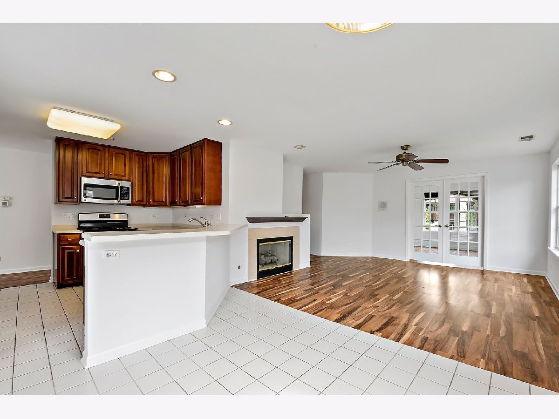
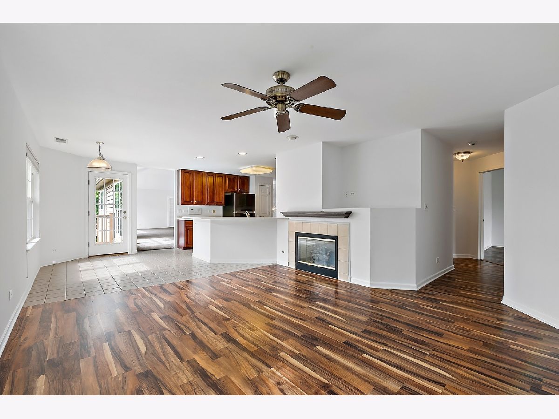
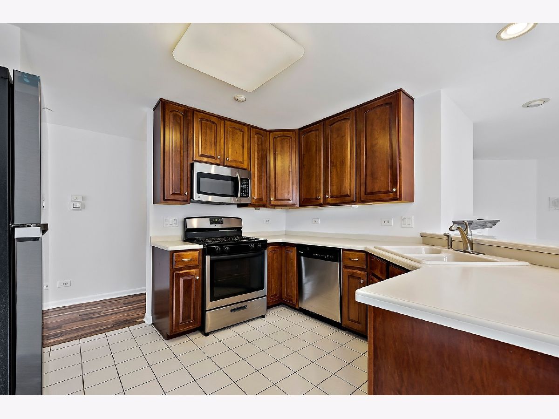

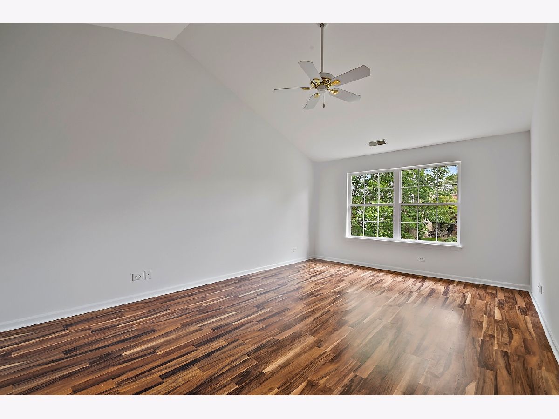
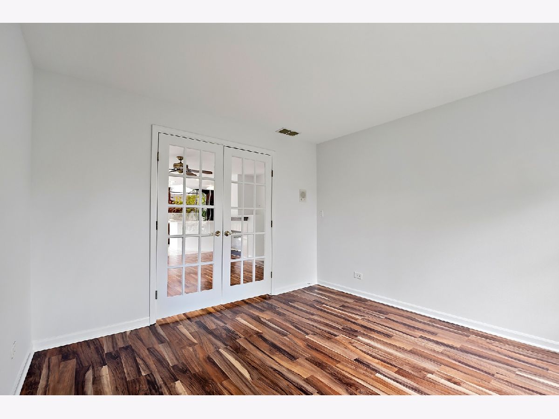
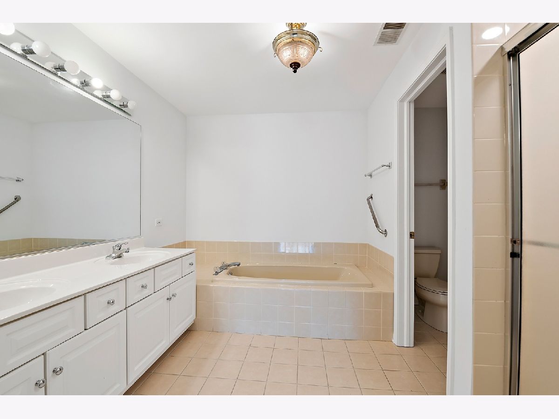
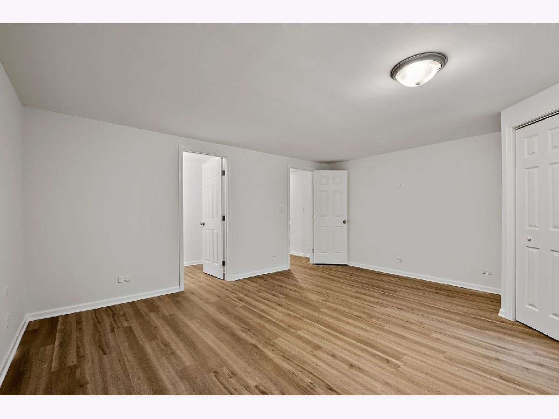
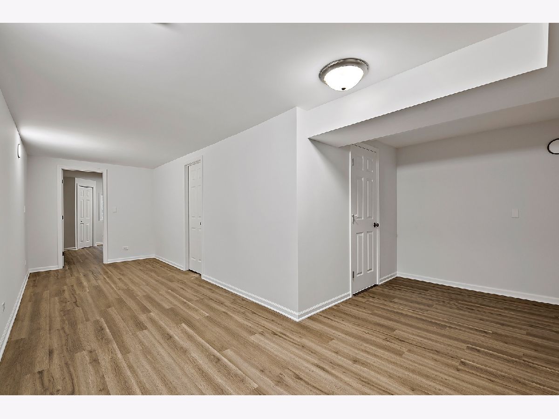
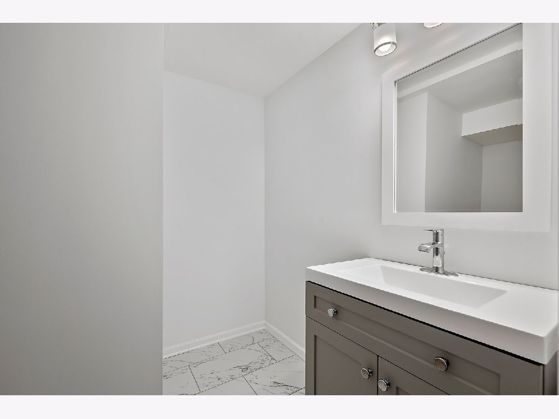
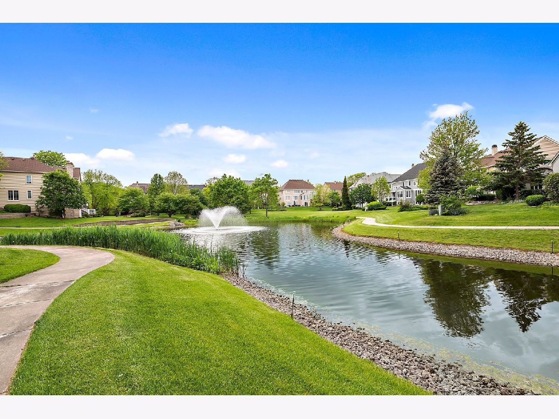
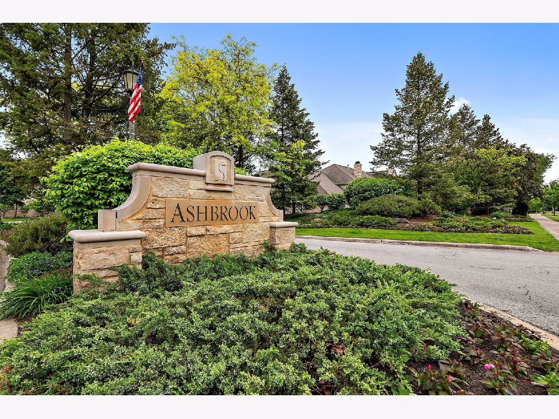
Room Specifics
Total Bedrooms: 3
Bedrooms Above Ground: 3
Bedrooms Below Ground: 0
Dimensions: —
Floor Type: Carpet
Dimensions: —
Floor Type: Wood Laminate
Full Bathrooms: 3
Bathroom Amenities: No Tub
Bathroom in Basement: 1
Rooms: Den,Recreation Room,Breakfast Room
Basement Description: Finished
Other Specifics
| 2 | |
| Concrete Perimeter | |
| Asphalt | |
| Balcony, Storms/Screens, End Unit, Cable Access | |
| Common Grounds,Landscaped,Mature Trees | |
| 1840 | |
| — | |
| Full | |
| Vaulted/Cathedral Ceilings, Wood Laminate Floors, First Floor Laundry, First Floor Full Bath, Storage, Built-in Features, Walk-In Closet(s), Bookcases, Ceilings - 9 Foot, Open Floorplan, Dining Combo | |
| Range, Microwave, Dishwasher, Refrigerator, Washer, Dryer, Disposal, Range Hood, Gas Cooktop | |
| Not in DB | |
| — | |
| — | |
| Park, Sundeck, In-Ground Sprinkler System, Private Laundry Hkup, School Bus | |
| Gas Log, Gas Starter |
Tax History
| Year | Property Taxes |
|---|---|
| 2021 | $9,592 |
Contact Agent
Nearby Similar Homes
Nearby Sold Comparables
Contact Agent
Listing Provided By
Coldwell Banker Realty

