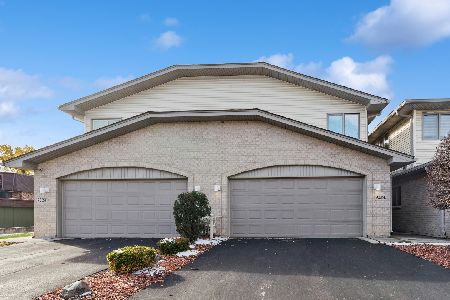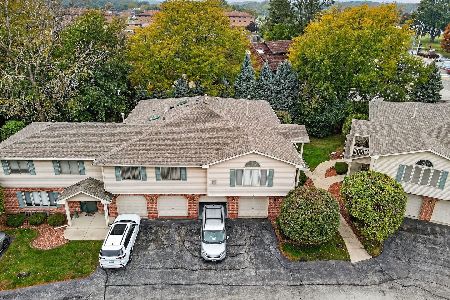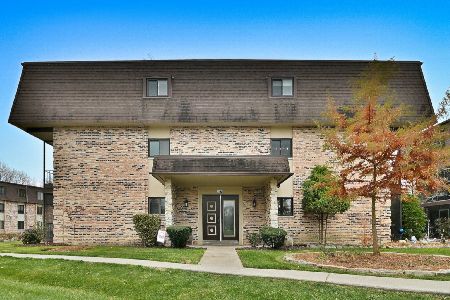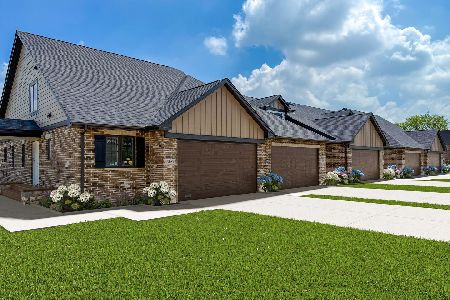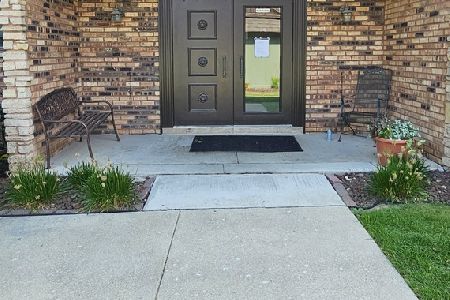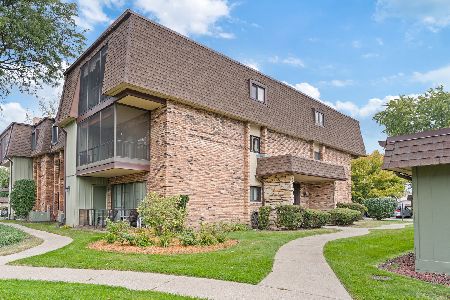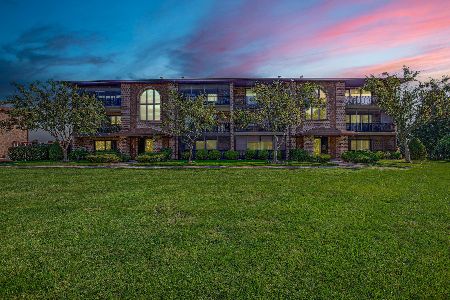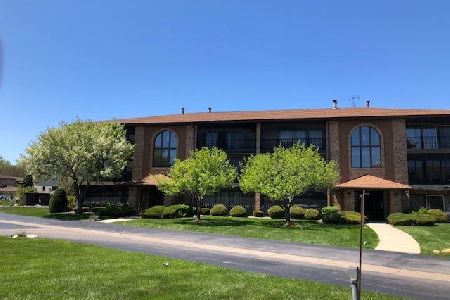11114 Heritage Drive, Palos Hills, Illinois 60465
$140,000
|
Sold
|
|
| Status: | Closed |
| Sqft: | 0 |
| Cost/Sqft: | — |
| Beds: | 2 |
| Baths: | 2 |
| Year Built: | 1992 |
| Property Taxes: | $2,196 |
| Days On Market: | 5981 |
| Lot Size: | 0,00 |
Description
Must see!One of BEST DEALS in PRICE RANGE! Minutes from shopping, Train, and schools. Impeccable 3RD Floor 2 Bedroom, 2 Bath Neutral decor. Huge Living room/Dining room Combo. In unit laundry. Double balcony doors,1 Car garage included w/ unit. All Appliances stay, Attic, Double closet doors in Master and Much more!!
Property Specifics
| Condos/Townhomes | |
| — | |
| — | |
| 1992 | |
| None | |
| — | |
| No | |
| — |
| Cook | |
| — | |
| 135 / — | |
| Insurance,Exterior Maintenance,Lawn Care,Snow Removal | |
| Lake Michigan | |
| Public Sewer | |
| 07289691 | |
| 23222000851011 |
Property History
| DATE: | EVENT: | PRICE: | SOURCE: |
|---|---|---|---|
| 30 Apr, 2010 | Sold | $140,000 | MRED MLS |
| 24 Mar, 2010 | Under contract | $148,700 | MRED MLS |
| — | Last price change | $154,700 | MRED MLS |
| 4 Aug, 2009 | Listed for sale | $169,970 | MRED MLS |
| 3 Jun, 2020 | Sold | $162,000 | MRED MLS |
| 15 May, 2020 | Under contract | $169,900 | MRED MLS |
| 11 May, 2020 | Listed for sale | $169,900 | MRED MLS |
| 22 Jul, 2025 | Sold | $257,700 | MRED MLS |
| 25 Jun, 2025 | Under contract | $257,700 | MRED MLS |
| 20 Jun, 2025 | Listed for sale | $257,700 | MRED MLS |
Room Specifics
Total Bedrooms: 2
Bedrooms Above Ground: 2
Bedrooms Below Ground: 0
Dimensions: —
Floor Type: Carpet
Full Bathrooms: 2
Bathroom Amenities: —
Bathroom in Basement: 0
Rooms: —
Basement Description: —
Other Specifics
| 1 | |
| — | |
| — | |
| — | |
| — | |
| COMMON | |
| — | |
| Yes | |
| — | |
| Range, Dishwasher, Refrigerator, Washer, Dryer | |
| Not in DB | |
| — | |
| — | |
| — | |
| — |
Tax History
| Year | Property Taxes |
|---|---|
| 2010 | $2,196 |
| 2020 | $1,834 |
| 2025 | $4,252 |
Contact Agent
Nearby Similar Homes
Nearby Sold Comparables
Contact Agent
Listing Provided By
Coldwell Banker Residential

