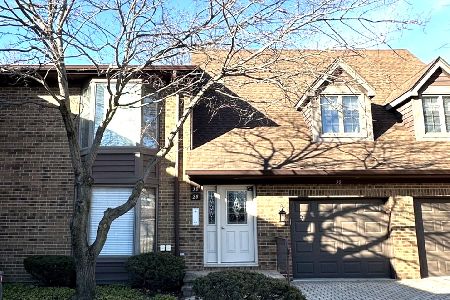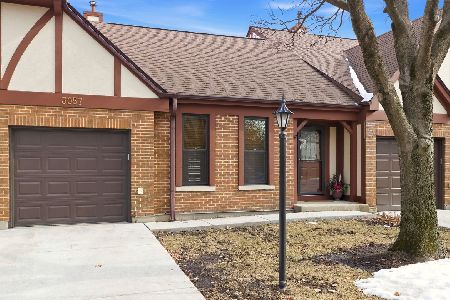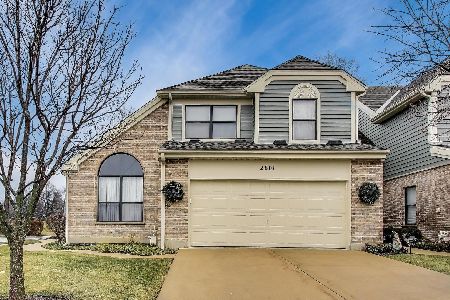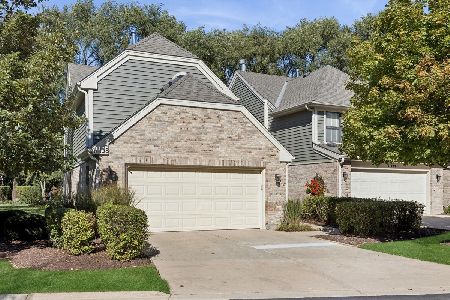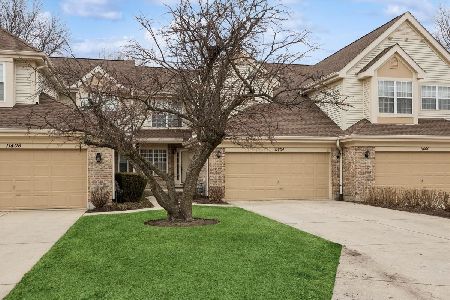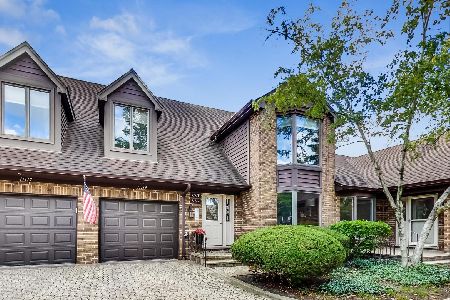11119 Regency Drive, Westchester, Illinois 60154
$230,000
|
Sold
|
|
| Status: | Closed |
| Sqft: | 1,688 |
| Cost/Sqft: | $136 |
| Beds: | 2 |
| Baths: | 2 |
| Year Built: | 1986 |
| Property Taxes: | $4,809 |
| Days On Market: | 4057 |
| Lot Size: | 0,00 |
Description
Highly Sought After Model! Impressive hardwood floors, cathedral ceilings & custom fireplace. Luxury master bathroom w/whirlpool tub, separate shower & ceramic tile. Bay window in second bedroom adds great appeal. 3rd bedroom makes a perfect office or family room. Ample space in eat-in kitchen w/newer SS appliances and cabinets. Picturesque views from the balcony! Meticulously cared for unit will sell quickly!
Property Specifics
| Condos/Townhomes | |
| 2 | |
| — | |
| 1986 | |
| None | |
| FLINTSHIRE | |
| No | |
| — |
| Cook | |
| Courtyards Of Westchester | |
| 232 / Monthly | |
| Parking,Insurance,Exterior Maintenance,Lawn Care,Snow Removal | |
| Lake Michigan | |
| Public Sewer | |
| 08821780 | |
| 15293000291003 |
Nearby Schools
| NAME: | DISTRICT: | DISTANCE: | |
|---|---|---|---|
|
Grade School
Westchester Primary School |
92.5 | — | |
|
Middle School
Westchester Middle School |
92.5 | Not in DB | |
|
High School
Proviso West High School |
209 | Not in DB | |
Property History
| DATE: | EVENT: | PRICE: | SOURCE: |
|---|---|---|---|
| 25 Mar, 2010 | Sold | $236,000 | MRED MLS |
| 16 Feb, 2010 | Under contract | $249,000 | MRED MLS |
| 11 Jan, 2010 | Listed for sale | $249,000 | MRED MLS |
| 22 Jul, 2015 | Sold | $230,000 | MRED MLS |
| 14 Jun, 2015 | Under contract | $230,000 | MRED MLS |
| — | Last price change | $235,000 | MRED MLS |
| 22 Jan, 2015 | Listed for sale | $240,000 | MRED MLS |
| 14 Oct, 2016 | Sold | $239,000 | MRED MLS |
| 11 Sep, 2016 | Under contract | $244,900 | MRED MLS |
| 3 Aug, 2016 | Listed for sale | $244,900 | MRED MLS |
| 10 Nov, 2022 | Sold | $285,000 | MRED MLS |
| 2 Oct, 2022 | Under contract | $289,000 | MRED MLS |
| 29 Sep, 2022 | Listed for sale | $289,000 | MRED MLS |
Room Specifics
Total Bedrooms: 2
Bedrooms Above Ground: 2
Bedrooms Below Ground: 0
Dimensions: —
Floor Type: Carpet
Full Bathrooms: 2
Bathroom Amenities: Whirlpool,Separate Shower,Double Sink
Bathroom in Basement: 0
Rooms: Utility Room-2nd Floor
Basement Description: None
Other Specifics
| 1 | |
| Concrete Perimeter | |
| Brick | |
| Balcony, Deck, Storms/Screens | |
| Cul-De-Sac,Forest Preserve Adjacent,Park Adjacent,Wooded | |
| COMMON | |
| — | |
| Full | |
| Vaulted/Cathedral Ceilings, Hardwood Floors, Laundry Hook-Up in Unit | |
| Range, Dishwasher, Refrigerator, Disposal | |
| Not in DB | |
| — | |
| — | |
| On Site Manager/Engineer, Park | |
| Gas Starter |
Tax History
| Year | Property Taxes |
|---|---|
| 2010 | $3,628 |
| 2015 | $4,809 |
| 2016 | $5,595 |
| 2022 | $5,519 |
Contact Agent
Nearby Similar Homes
Nearby Sold Comparables
Contact Agent
Listing Provided By
RE/MAX Action


