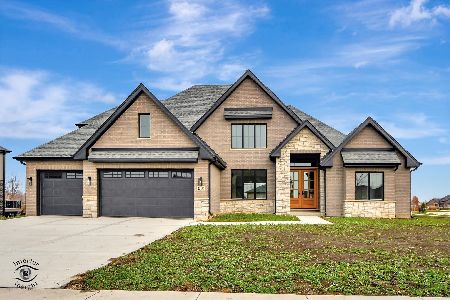11119 Venezia Drive, Frankfort, Illinois 60423
$630,000
|
Sold
|
|
| Status: | Closed |
| Sqft: | 4,000 |
| Cost/Sqft: | $155 |
| Beds: | 4 |
| Baths: | 3 |
| Year Built: | 2006 |
| Property Taxes: | $13,415 |
| Days On Market: | 1764 |
| Lot Size: | 0,38 |
Description
Picture yourself living in this elegant custom 2 story home! Frankfort's prestigious Vistana Subdivision. Mid-level area off stairs that is perfect for office, playroom, or library. Gorgeous kitchen, top of the line appliances, granite counter tops & maple cabinets. Awesome master suite with bonus room & 2 walk-in closets. Large main floor laundry. Hardwood throughout house. Brick paver patio with seat wall. Radiant heated garage, central vac, sound system & much more. House is in great condition!!
Property Specifics
| Single Family | |
| — | |
| — | |
| 2006 | |
| Full | |
| — | |
| No | |
| 0.38 |
| Will | |
| Vistana | |
| 400 / Annual | |
| Insurance | |
| Community Well | |
| Public Sewer | |
| 11050913 | |
| 1909323050100000 |
Nearby Schools
| NAME: | DISTRICT: | DISTANCE: | |
|---|---|---|---|
|
High School
Lincoln-way East High School |
210 | Not in DB | |
Property History
| DATE: | EVENT: | PRICE: | SOURCE: |
|---|---|---|---|
| 23 Sep, 2011 | Sold | $440,000 | MRED MLS |
| 28 Aug, 2011 | Under contract | $479,999 | MRED MLS |
| — | Last price change | $489,999 | MRED MLS |
| 22 Mar, 2011 | Listed for sale | $534,900 | MRED MLS |
| 5 Oct, 2012 | Sold | $430,000 | MRED MLS |
| 29 Aug, 2012 | Under contract | $479,000 | MRED MLS |
| — | Last price change | $489,000 | MRED MLS |
| 4 Apr, 2012 | Listed for sale | $499,000 | MRED MLS |
| 24 Jun, 2021 | Sold | $630,000 | MRED MLS |
| 18 Apr, 2021 | Under contract | $619,900 | MRED MLS |
| 12 Apr, 2021 | Listed for sale | $619,900 | MRED MLS |
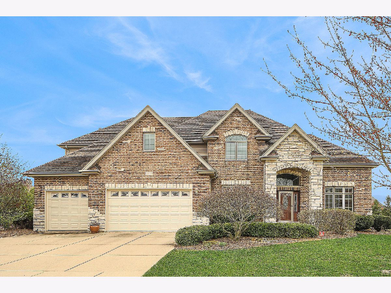
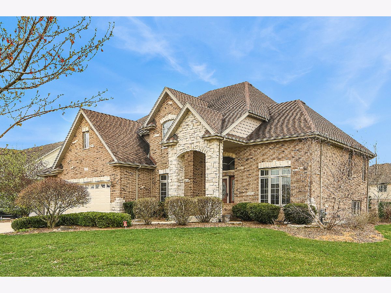
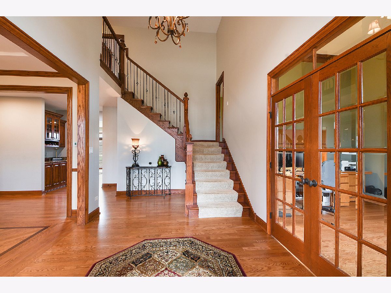
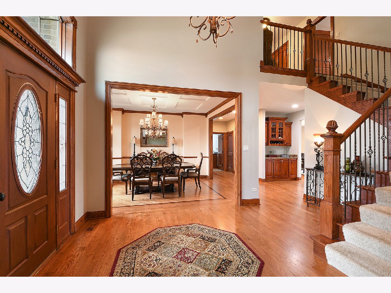
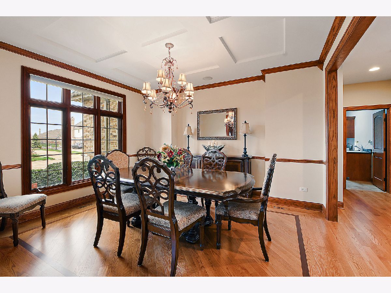
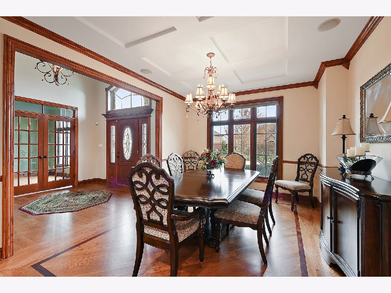
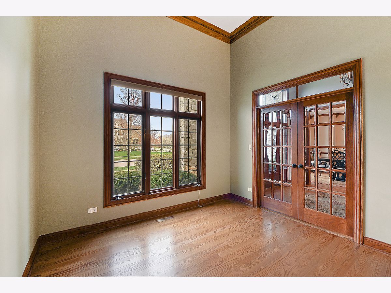
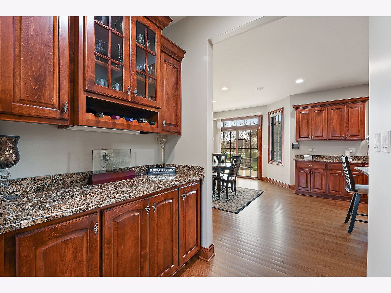
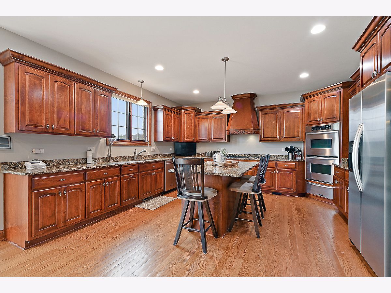
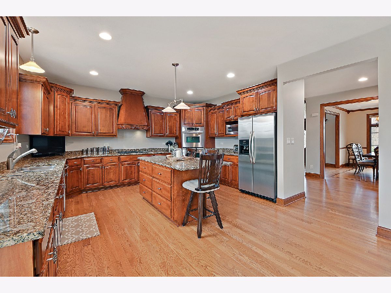
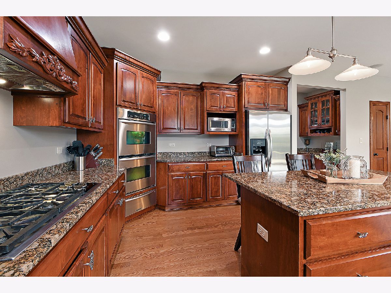
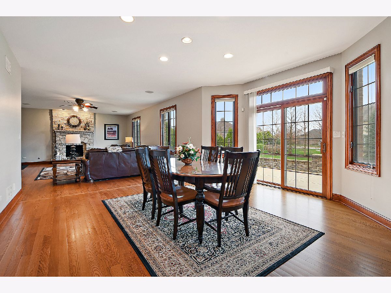
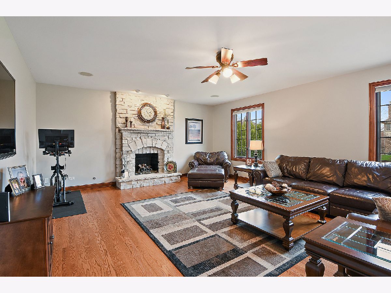
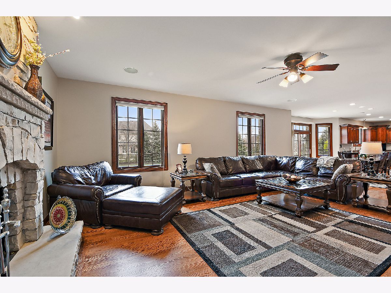
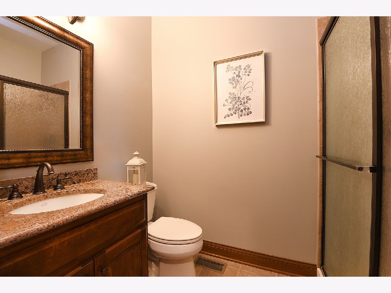
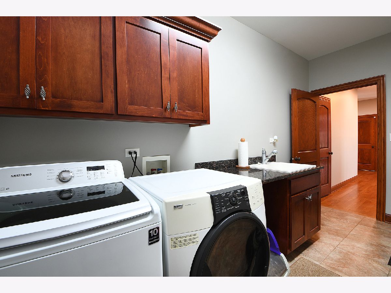
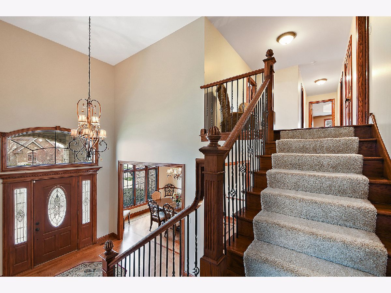
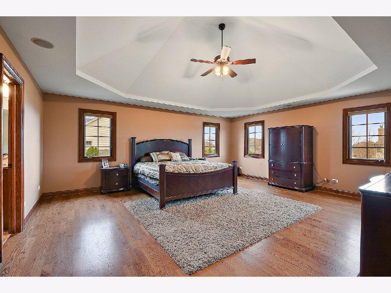
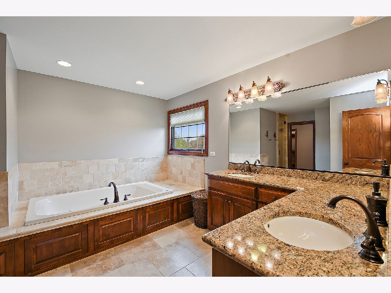
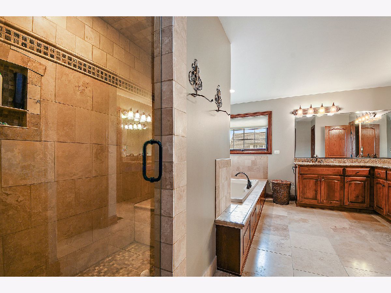
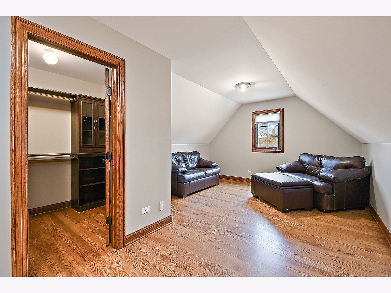
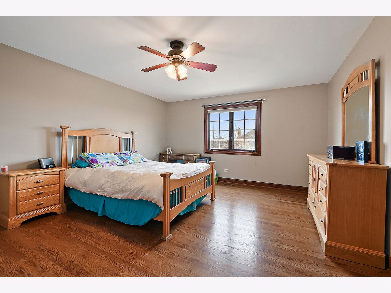
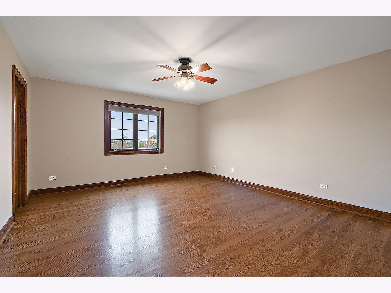
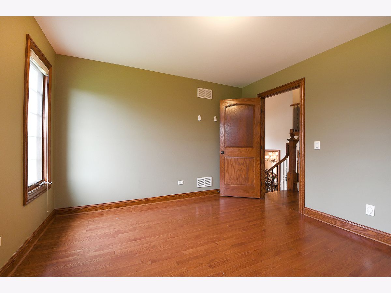
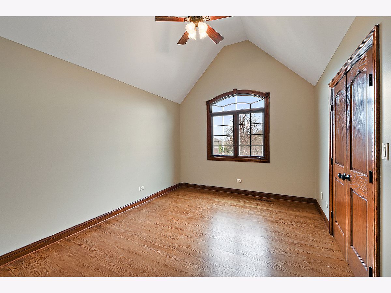
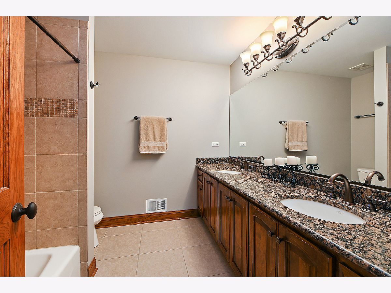
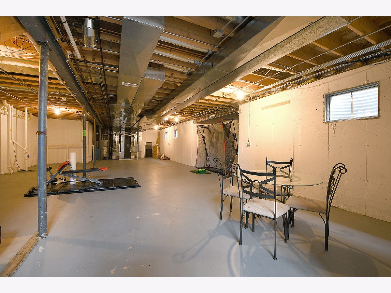
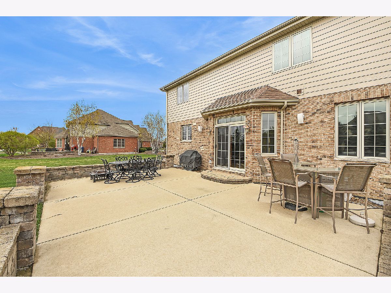
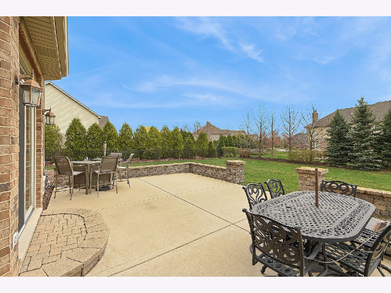
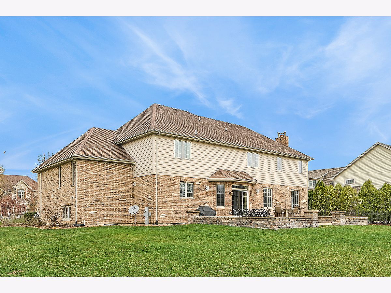
Room Specifics
Total Bedrooms: 4
Bedrooms Above Ground: 4
Bedrooms Below Ground: 0
Dimensions: —
Floor Type: Hardwood
Dimensions: —
Floor Type: Hardwood
Dimensions: —
Floor Type: Hardwood
Full Bathrooms: 3
Bathroom Amenities: Whirlpool,Separate Shower,Double Sink
Bathroom in Basement: 0
Rooms: Bonus Room,Eating Area,Den,Walk In Closet,Sitting Room,Utility Room-1st Floor
Basement Description: Unfinished
Other Specifics
| 3 | |
| — | |
| Concrete | |
| Patio, Storms/Screens | |
| — | |
| 110X150 | |
| — | |
| Full | |
| Vaulted/Cathedral Ceilings, Bar-Dry, Hardwood Floors, First Floor Laundry, First Floor Full Bath, Walk-In Closet(s), Ceiling - 9 Foot, Ceilings - 9 Foot, Some Window Treatmnt, Drapes/Blinds, Granite Counters, Separate Dining Room, Some Storm Doors | |
| Double Oven, Microwave, Dishwasher, Refrigerator, Washer, Dryer, Disposal, Stainless Steel Appliance(s), Cooktop, Built-In Oven, Range Hood, Water Softener, Water Softener Owned, Gas Cooktop | |
| Not in DB | |
| — | |
| — | |
| — | |
| — |
Tax History
| Year | Property Taxes |
|---|---|
| 2011 | $12,958 |
| 2012 | $13,040 |
| 2021 | $13,415 |
Contact Agent
Nearby Similar Homes
Nearby Sold Comparables
Contact Agent
Listing Provided By
CRIS Realty


