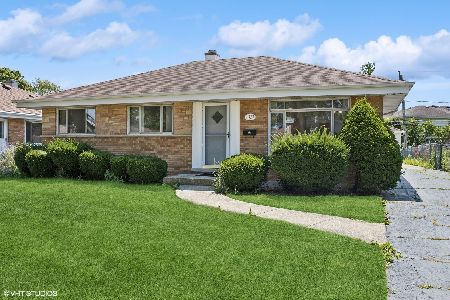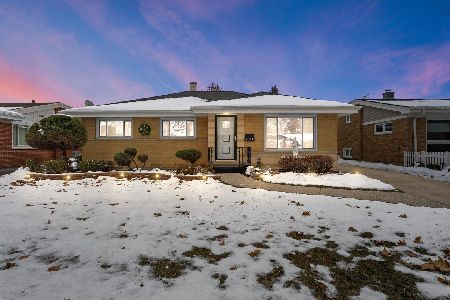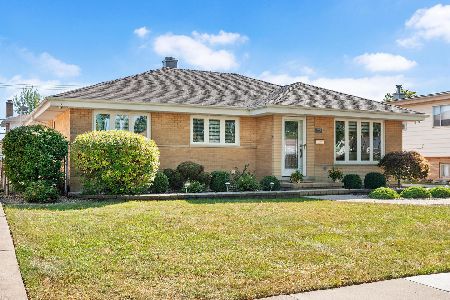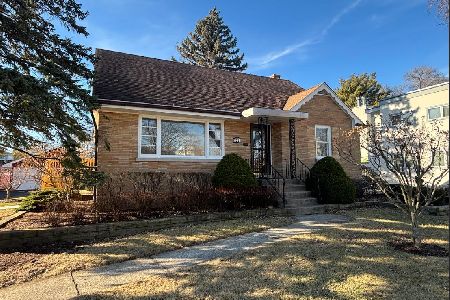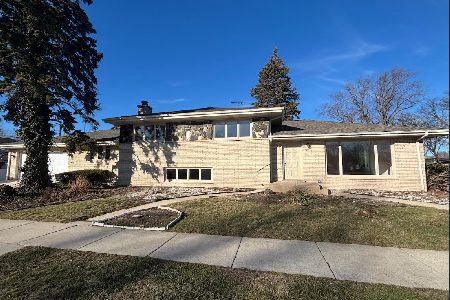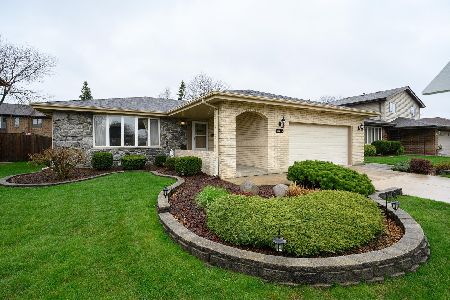11119 Wakefield Street, Westchester, Illinois 60154
$365,000
|
Sold
|
|
| Status: | Closed |
| Sqft: | 2,030 |
| Cost/Sqft: | $196 |
| Beds: | 3 |
| Baths: | 3 |
| Year Built: | 1986 |
| Property Taxes: | $6,461 |
| Days On Market: | 2717 |
| Lot Size: | 0,17 |
Description
Completely updated gorgeous home with designer finishes in ideal quiet Westchester location with easy access to highways, city and suburban living. Large updated spaces including new flooring, transitional paint colors, and designer light fixtures and finishes throughout. Updated kitchen with views of vast yard incldes all stainless steel appliances, quartz countertops and large eat in area. Kitchen overlooks expansive family room anchored by fireplace with modern facade. Three bedrooms including over-sized master bedroom and luxury marble master bath with two vanities, large steam shower and Kohler plumbing fixtures. Fully fenced back yard with storage shed and perfectly manicured landscaping. Large closets and storage galore. Nothing to do but move in and enjoy!
Property Specifics
| Single Family | |
| — | |
| Bi-Level | |
| 1986 | |
| Partial | |
| SPLIT-LEVE | |
| No | |
| 0.17 |
| Cook | |
| — | |
| 0 / Not Applicable | |
| None | |
| Lake Michigan | |
| Public Sewer | |
| 10046408 | |
| 15293160090000 |
Nearby Schools
| NAME: | DISTRICT: | DISTANCE: | |
|---|---|---|---|
|
Grade School
Westchester Primary School |
92.5 | — | |
|
Middle School
Westchester Middle School |
92.5 | Not in DB | |
|
High School
Proviso West High School |
209 | Not in DB | |
Property History
| DATE: | EVENT: | PRICE: | SOURCE: |
|---|---|---|---|
| 13 Sep, 2013 | Sold | $270,000 | MRED MLS |
| 21 Aug, 2013 | Under contract | $299,900 | MRED MLS |
| 8 Aug, 2013 | Listed for sale | $299,900 | MRED MLS |
| 3 Dec, 2018 | Sold | $365,000 | MRED MLS |
| 23 Oct, 2018 | Under contract | $398,000 | MRED MLS |
| 9 Aug, 2018 | Listed for sale | $398,000 | MRED MLS |
Room Specifics
Total Bedrooms: 3
Bedrooms Above Ground: 3
Bedrooms Below Ground: 0
Dimensions: —
Floor Type: Carpet
Dimensions: —
Floor Type: Carpet
Full Bathrooms: 3
Bathroom Amenities: Separate Shower,Double Sink
Bathroom in Basement: 0
Rooms: Foyer
Basement Description: Crawl
Other Specifics
| 2 | |
| Concrete Perimeter | |
| Concrete | |
| Patio | |
| — | |
| 60X125 | |
| — | |
| Full | |
| Vaulted/Cathedral Ceilings, Hardwood Floors | |
| Range, Dishwasher, Refrigerator, Washer, Dryer, Stainless Steel Appliance(s), Range Hood | |
| Not in DB | |
| Tennis Courts, Sidewalks, Street Lights, Street Paved | |
| — | |
| — | |
| — |
Tax History
| Year | Property Taxes |
|---|---|
| 2013 | $6,617 |
| 2018 | $6,461 |
Contact Agent
Nearby Similar Homes
Nearby Sold Comparables
Contact Agent
Listing Provided By
Coldwell Banker Residential

