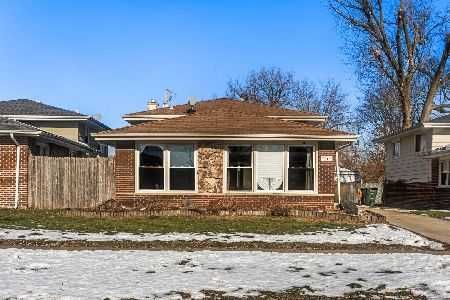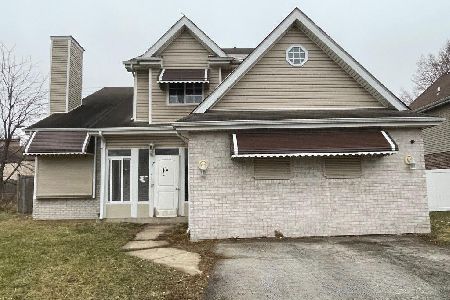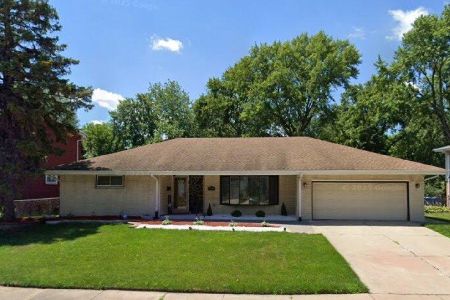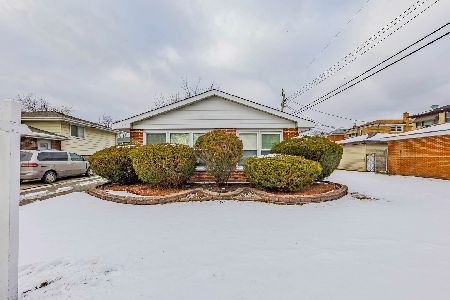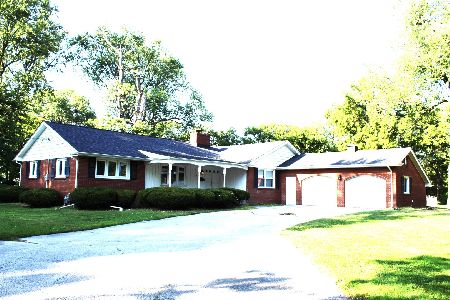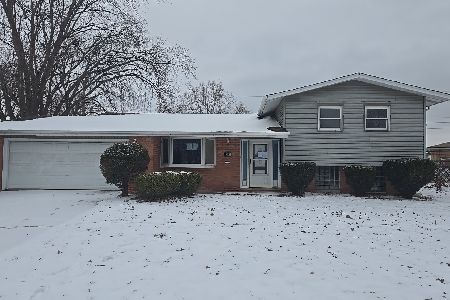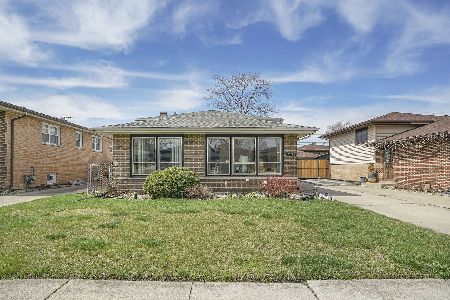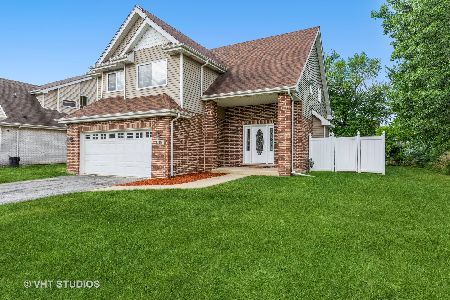1112 152nd Street, Dolton, Illinois 60419
$155,000
|
Sold
|
|
| Status: | Closed |
| Sqft: | 1,427 |
| Cost/Sqft: | $113 |
| Beds: | 3 |
| Baths: | 2 |
| Year Built: | 1987 |
| Property Taxes: | $3,981 |
| Days On Market: | 2307 |
| Lot Size: | 0,10 |
Description
Beautifully maintained with much pride in ownership this Tri Level GEM features 3 bedrooms & 2 baths. Nice Entrance leads to open concept living quarters w/ wood laminate flooring & warm neutral color scheme. Kitchen is a dream and includes significant cabinet & counter space, tiled back splash, nice counter tops and eat in area off to side. Door from kitchen leads to your privacy fenced in side paved patio area the perfect entertaining space for BBQ's gatherings and more. A few steps up lead to 2nd floor where you will find 3 great size bedrooms, recessed lighting throughout & full shared bath. Retreat to the lower level Den and enjoy family time, plus laundry room & 2nd full bath. Attached 2 car garage, gorgeous fenced in yard. Perfect home looking for a new family. Roof 6 yrs old, furnace 3 yrs old some newer windows on 2nd floor & in LL Den. Owner will pay for Home Warranty. Schedule your private showing today
Property Specifics
| Single Family | |
| — | |
| Tri-Level | |
| 1987 | |
| Full | |
| — | |
| No | |
| 0.1 |
| Cook | |
| — | |
| 0 / Not Applicable | |
| None | |
| Public | |
| Public Sewer | |
| 10557751 | |
| 29113110610000 |
Property History
| DATE: | EVENT: | PRICE: | SOURCE: |
|---|---|---|---|
| 23 Jan, 2020 | Sold | $155,000 | MRED MLS |
| 3 Dec, 2019 | Under contract | $160,900 | MRED MLS |
| 25 Oct, 2019 | Listed for sale | $160,900 | MRED MLS |
Room Specifics
Total Bedrooms: 3
Bedrooms Above Ground: 3
Bedrooms Below Ground: 0
Dimensions: —
Floor Type: Carpet
Dimensions: —
Floor Type: Carpet
Full Bathrooms: 2
Bathroom Amenities: —
Bathroom in Basement: 1
Rooms: Den
Basement Description: Finished
Other Specifics
| 2 | |
| — | |
| Concrete | |
| — | |
| — | |
| 42X115 | |
| — | |
| — | |
| — | |
| — | |
| Not in DB | |
| — | |
| — | |
| — | |
| — |
Tax History
| Year | Property Taxes |
|---|---|
| 2020 | $3,981 |
Contact Agent
Nearby Similar Homes
Nearby Sold Comparables
Contact Agent
Listing Provided By
Keller Williams Preferred Rlty

