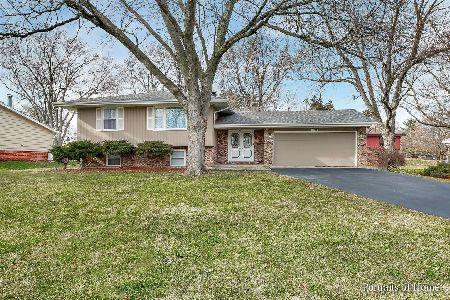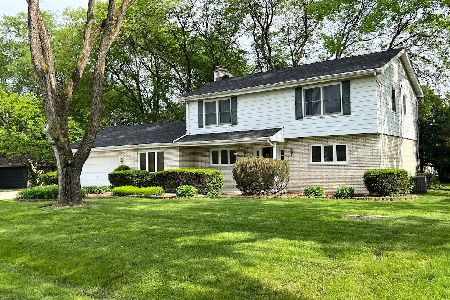1112 86th Street, Downers Grove, Illinois 60516
$380,000
|
Sold
|
|
| Status: | Closed |
| Sqft: | 2,070 |
| Cost/Sqft: | $184 |
| Beds: | 3 |
| Baths: | 3 |
| Year Built: | 1967 |
| Property Taxes: | $5,424 |
| Days On Market: | 2908 |
| Lot Size: | 0,54 |
Description
Brookeridge ranch on over a 1/2 acre lot. Country living at its best with open yard including deck, gazebo and garden shed. Spacious, open floor plan with kitchen open to family room. Vaulted ceilings throughout. Kitchen with granite, breakfast bar, eating area with reading nook/bench storage overlooking open backyard. Hardwood floors in kitchen, FR, DR and underneath all BR carpets. Master suite with walk-in closet and huge updated bath with double sink, separate tub and shower with seat. Finished basement with possible in-law: recreation area, 4th bedroom and full bath. Heated 2 car garage. Walk to parks, shopping and expressways 55 and 355 nearby.
Property Specifics
| Single Family | |
| — | |
| Ranch | |
| 1967 | |
| Partial | |
| — | |
| No | |
| 0.54 |
| Du Page | |
| Brookeridge | |
| 0 / Not Applicable | |
| None | |
| Private Well | |
| Public Sewer | |
| 09857695 | |
| 0932303023 |
Nearby Schools
| NAME: | DISTRICT: | DISTANCE: | |
|---|---|---|---|
|
Grade School
Prairieview Elementary School |
66 | — | |
|
Middle School
Lakeview Junior High School |
66 | Not in DB | |
|
High School
South High School |
99 | Not in DB | |
Property History
| DATE: | EVENT: | PRICE: | SOURCE: |
|---|---|---|---|
| 13 Apr, 2018 | Sold | $380,000 | MRED MLS |
| 4 Mar, 2018 | Under contract | $379,900 | MRED MLS |
| 15 Feb, 2018 | Listed for sale | $379,900 | MRED MLS |
Room Specifics
Total Bedrooms: 4
Bedrooms Above Ground: 3
Bedrooms Below Ground: 1
Dimensions: —
Floor Type: Hardwood
Dimensions: —
Floor Type: Carpet
Dimensions: —
Floor Type: Carpet
Full Bathrooms: 3
Bathroom Amenities: Separate Shower,Double Sink,Soaking Tub
Bathroom in Basement: 1
Rooms: Foyer,Office,Recreation Room
Basement Description: Finished,Crawl
Other Specifics
| 2 | |
| Block,Concrete Perimeter | |
| Asphalt | |
| Deck | |
| — | |
| .54 ACRE | |
| Unfinished | |
| Full | |
| Vaulted/Cathedral Ceilings, Skylight(s), First Floor Bedroom, In-Law Arrangement, First Floor Laundry, First Floor Full Bath | |
| Range, Microwave, Dishwasher, Refrigerator, Washer, Dryer | |
| Not in DB | |
| Park, Airport/Runway, Street Paved | |
| — | |
| — | |
| Wood Burning, Attached Fireplace Doors/Screen |
Tax History
| Year | Property Taxes |
|---|---|
| 2018 | $5,424 |
Contact Agent
Nearby Similar Homes
Nearby Sold Comparables
Contact Agent
Listing Provided By
Grapevine Realty, Inc.







