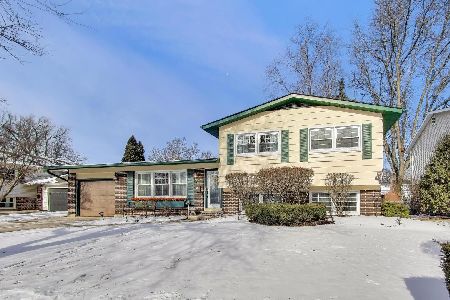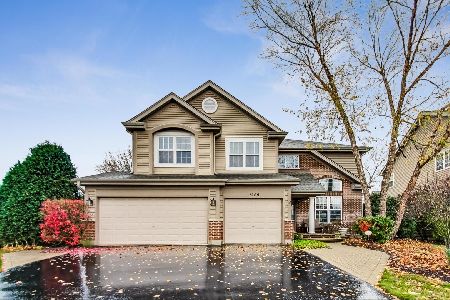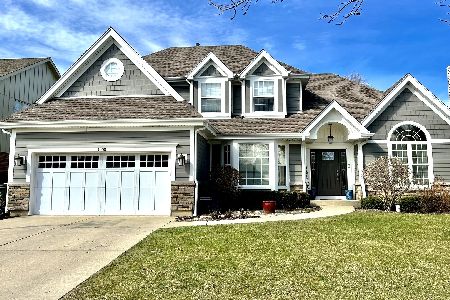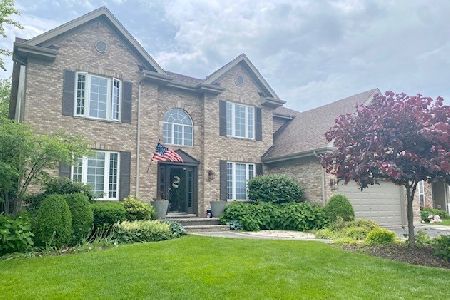1112 Alec Street, Arlington Heights, Illinois 60004
$860,000
|
Sold
|
|
| Status: | Closed |
| Sqft: | 0 |
| Cost/Sqft: | — |
| Beds: | 4 |
| Baths: | 3 |
| Year Built: | 1997 |
| Property Taxes: | $14,917 |
| Days On Market: | 624 |
| Lot Size: | 0,21 |
Description
Stunning home with desired sun filled, open layout! Gorgeous kitchen with crisp, white cabinets and stainless appliances. Step inside to gleaming hardwood floors and volume ceilings. Unfinished full basement allows you to make this space your own! Sprawling backyard backs to serene, preserve area. Attached 2 car garage for added convenience. Walk to Greenbrier Park, playground and courts! Take a leisurely stroll through nearby walking trails. Quick 10 minutes to booming downtown Arlington Heights dining, shopping, the Metra and more! Commuting made way with access to Route 53. Nothing to do but move in! Welcome home!
Property Specifics
| Single Family | |
| — | |
| — | |
| 1997 | |
| — | |
| — | |
| No | |
| 0.21 |
| Cook | |
| Greenwood Place | |
| 0 / Not Applicable | |
| — | |
| — | |
| — | |
| 12086209 | |
| 03181170240000 |
Nearby Schools
| NAME: | DISTRICT: | DISTANCE: | |
|---|---|---|---|
|
Grade School
Greenbrier Elementary School |
25 | — | |
|
Middle School
Thomas Middle School |
25 | Not in DB | |
|
High School
Buffalo Grove High School |
214 | Not in DB | |
Property History
| DATE: | EVENT: | PRICE: | SOURCE: |
|---|---|---|---|
| 12 Jul, 2024 | Sold | $860,000 | MRED MLS |
| 20 May, 2024 | Under contract | $849,000 | MRED MLS |
| 20 May, 2024 | Listed for sale | $849,000 | MRED MLS |
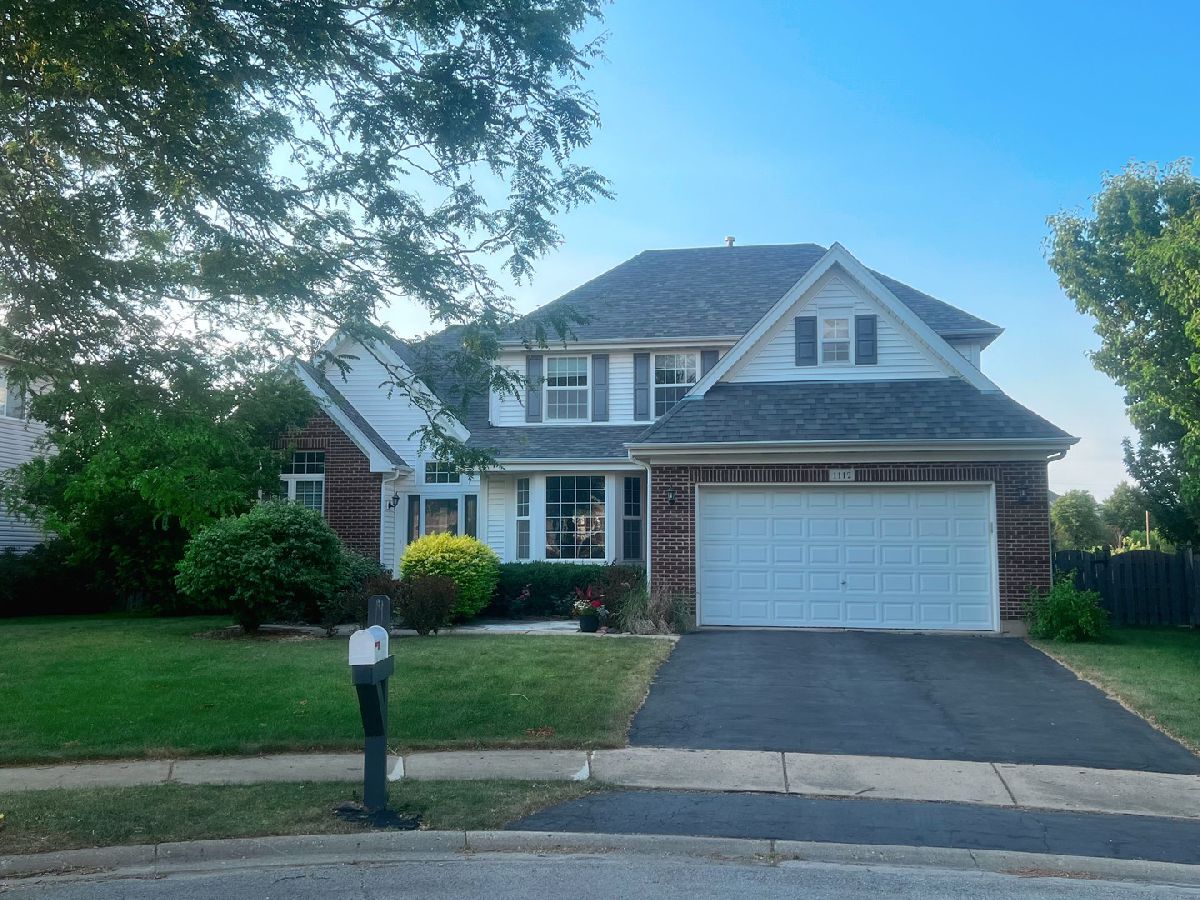
Room Specifics
Total Bedrooms: 4
Bedrooms Above Ground: 4
Bedrooms Below Ground: 0
Dimensions: —
Floor Type: —
Dimensions: —
Floor Type: —
Dimensions: —
Floor Type: —
Full Bathrooms: 3
Bathroom Amenities: —
Bathroom in Basement: 1
Rooms: —
Basement Description: Unfinished
Other Specifics
| 2 | |
| — | |
| — | |
| — | |
| — | |
| 69X122X94X139 | |
| — | |
| — | |
| — | |
| — | |
| Not in DB | |
| — | |
| — | |
| — | |
| — |
Tax History
| Year | Property Taxes |
|---|---|
| 2024 | $14,917 |
Contact Agent
Nearby Similar Homes
Nearby Sold Comparables
Contact Agent
Listing Provided By
@properties Christie's International Real Estate



