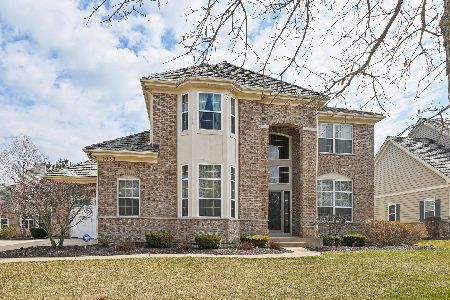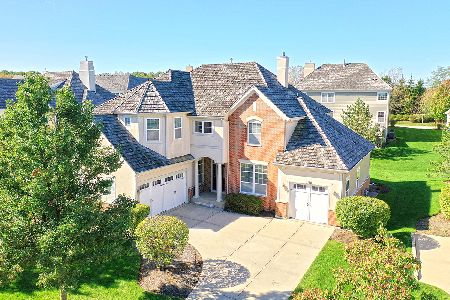1112 Ashley Lane, Inverness, Illinois 60010
$585,000
|
Sold
|
|
| Status: | Closed |
| Sqft: | 3,716 |
| Cost/Sqft: | $161 |
| Beds: | 4 |
| Baths: | 4 |
| Year Built: | 2007 |
| Property Taxes: | $11,863 |
| Days On Market: | 2660 |
| Lot Size: | 0,00 |
Description
Enjoy luxury living nestled in the Estates of Inverness Ridge maintenance free gated community. Mint condition with large corner lot. Stunning 4 BR plus office and 3 car garage. Open floor plan with 10' ceilings. Gourmet kitchen with upgraded 42" cherry cabinets, granite countertops, large center island, butler pantry. Master suite with beautiful master bath. En-suite bedroom plus Jack and Jill Bedrooms/bath. Mint condition, exterior newly painted, upgraded hot water heaters, sump pump, whole house tinted windows. Zoned HVAC. Restoration Hardware and Pottery Barn window treatments. Close to METRA, I-90. Barrington School Dist 220. Home Warranty included
Property Specifics
| Single Family | |
| — | |
| — | |
| 2007 | |
| Full | |
| DUNBERRY | |
| No | |
| 0 |
| Cook | |
| Creekside At Inverness Ridge | |
| 212 / Monthly | |
| Insurance,Lawn Care,Snow Removal | |
| Public | |
| Public Sewer | |
| 10109098 | |
| 01241000691027 |
Nearby Schools
| NAME: | DISTRICT: | DISTANCE: | |
|---|---|---|---|
|
Grade School
Grove Avenue Elementary School |
220 | — | |
|
Middle School
Barrington Middle School - Stati |
220 | Not in DB | |
|
High School
Barrington High School |
220 | Not in DB | |
Property History
| DATE: | EVENT: | PRICE: | SOURCE: |
|---|---|---|---|
| 29 Nov, 2018 | Sold | $585,000 | MRED MLS |
| 26 Oct, 2018 | Under contract | $600,000 | MRED MLS |
| — | Last price change | $629,000 | MRED MLS |
| 11 Oct, 2018 | Listed for sale | $629,000 | MRED MLS |
Room Specifics
Total Bedrooms: 4
Bedrooms Above Ground: 4
Bedrooms Below Ground: 0
Dimensions: —
Floor Type: Carpet
Dimensions: —
Floor Type: Carpet
Dimensions: —
Floor Type: Carpet
Full Bathrooms: 4
Bathroom Amenities: Separate Shower,Double Sink,Soaking Tub
Bathroom in Basement: 0
Rooms: Office
Basement Description: Unfinished
Other Specifics
| 3 | |
| Concrete Perimeter | |
| Concrete | |
| Storms/Screens | |
| Corner Lot | |
| 316X120X135 | |
| Unfinished | |
| Full | |
| Hardwood Floors, First Floor Laundry | |
| Double Oven, Microwave, Dishwasher, Refrigerator, Washer, Dryer, Disposal, Stainless Steel Appliance(s), Cooktop | |
| Not in DB | |
| Street Paved | |
| — | |
| — | |
| Attached Fireplace Doors/Screen, Gas Log |
Tax History
| Year | Property Taxes |
|---|---|
| 2018 | $11,863 |
Contact Agent
Nearby Similar Homes
Nearby Sold Comparables
Contact Agent
Listing Provided By
RE/MAX Central Inc.











