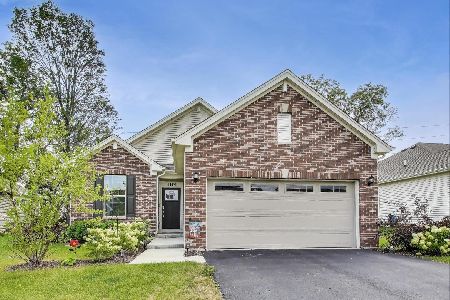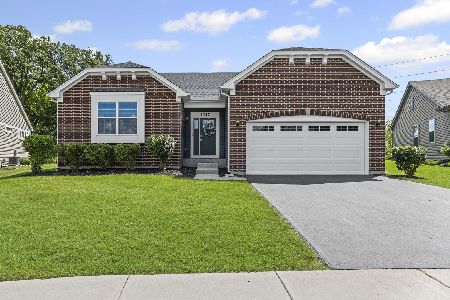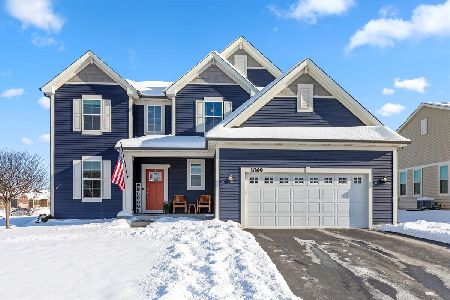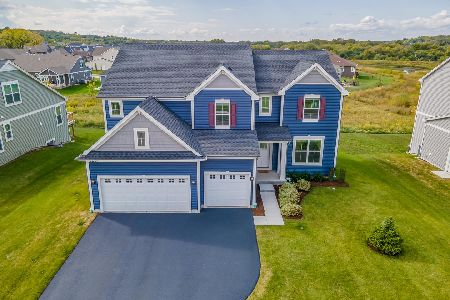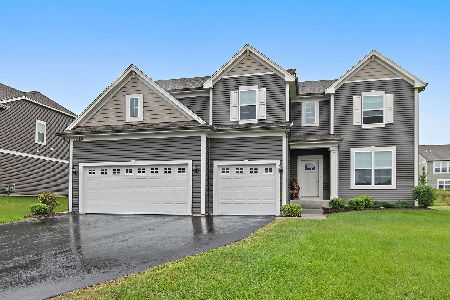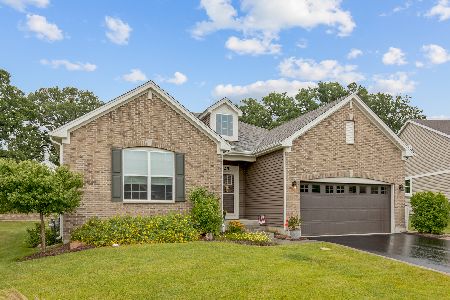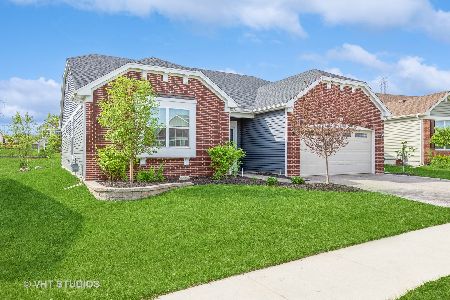1112 Black Cherry Drive, Crystal Lake, Illinois 60012
$407,000
|
Sold
|
|
| Status: | Closed |
| Sqft: | 1,319 |
| Cost/Sqft: | $284 |
| Beds: | 2 |
| Baths: | 2 |
| Year Built: | 2021 |
| Property Taxes: | $8,714 |
| Days On Market: | 225 |
| Lot Size: | 0,16 |
Description
Experience maintenance-free living in this stunning 55+ active community. This two-bedroom ranch features a bright and open floor plan, with a vaulted ceiling, and is complemented by crisp white doors and cabinetry, adding to its modern elegance. Enjoy the warm glow of recessed lighting throughout, and wood laminate flooring that seamlessly connects each space. Need a dedicated area for work or hobbies? A convenient home office provides the perfect retreat. The sunroom, bathed in natural light, offers a tranquil spot with sliders leading directly to your private patio, ideal for relaxing or entertaining. The primary suite is a true sanctuary, featuring a walk-in closet and a full bath with an easily accessible shower and ample vanity storage. Your guests will feel right at home in the comfortable second bedroom, complete with an adjacent full bath. This active community is designed for enjoyment, offering a superb clubhouse with a fitness center, meeting room, and a welcoming patio with a fire pit for social gatherings. Explore the scenic paths, serene ponds, and charming parks woven throughout the community. Additionally, you'll appreciate the convenient location, situated near Routes 176 and 31, offering easy access to shopping, dining, a hospital, and the Metra station.
Property Specifics
| Single Family | |
| — | |
| — | |
| 2021 | |
| — | |
| BENNETT | |
| No | |
| 0.16 |
| — | |
| Andare At Woodlore Estates | |
| 193 / Monthly | |
| — | |
| — | |
| — | |
| 12386753 | |
| 1427485013 |
Nearby Schools
| NAME: | DISTRICT: | DISTANCE: | |
|---|---|---|---|
|
Grade School
Prairie Grove Elementary School |
46 | — | |
|
Middle School
Prairie Grove Junior High School |
46 | Not in DB | |
|
High School
Prairie Ridge High School |
155 | Not in DB | |
Property History
| DATE: | EVENT: | PRICE: | SOURCE: |
|---|---|---|---|
| 24 May, 2021 | Sold | $289,075 | MRED MLS |
| 28 Apr, 2021 | Under contract | $289,075 | MRED MLS |
| — | Last price change | $291,340 | MRED MLS |
| 4 Jan, 2021 | Listed for sale | $286,340 | MRED MLS |
| 28 Sep, 2022 | Sold | $300,000 | MRED MLS |
| 9 Sep, 2022 | Under contract | $300,000 | MRED MLS |
| — | Last price change | $320,000 | MRED MLS |
| 12 Jul, 2022 | Listed for sale | $320,000 | MRED MLS |
| 25 Sep, 2023 | Sold | $320,000 | MRED MLS |
| 22 Aug, 2023 | Under contract | $320,000 | MRED MLS |
| — | Last price change | $330,000 | MRED MLS |
| 1 May, 2023 | Listed for sale | $330,000 | MRED MLS |
| 10 Jul, 2025 | Sold | $407,000 | MRED MLS |
| 13 Jun, 2025 | Under contract | $374,500 | MRED MLS |
| 6 Jun, 2025 | Listed for sale | $374,500 | MRED MLS |



Room Specifics
Total Bedrooms: 2
Bedrooms Above Ground: 2
Bedrooms Below Ground: 0
Dimensions: —
Floor Type: —
Full Bathrooms: 2
Bathroom Amenities: —
Bathroom in Basement: 0
Rooms: —
Basement Description: —
Other Specifics
| 2 | |
| — | |
| — | |
| — | |
| — | |
| 55 X 125 | |
| — | |
| — | |
| — | |
| — | |
| Not in DB | |
| — | |
| — | |
| — | |
| — |
Tax History
| Year | Property Taxes |
|---|---|
| 2022 | $5,233 |
| 2023 | $9,243 |
| 2025 | $8,714 |
Contact Agent
Nearby Similar Homes
Nearby Sold Comparables
Contact Agent
Listing Provided By
Compass

