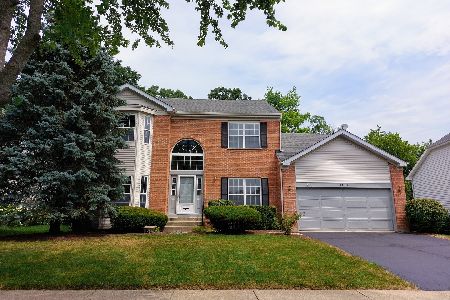1112 Camellia Place, Fox River Grove, Illinois 60021
$430,000
|
Sold
|
|
| Status: | Closed |
| Sqft: | 2,862 |
| Cost/Sqft: | $152 |
| Beds: | 4 |
| Baths: | 3 |
| Year Built: | 1993 |
| Property Taxes: | $10,413 |
| Days On Market: | 2425 |
| Lot Size: | 0,00 |
Description
Gorgeous Victoria Woods home on a premium oversized lot with mature landscaping, lots of privacy, and fully fenced in backyard! This model offers over 2800+ square finished feet of living space and the layout is spectacular for entertaining! Hardwood floors on the first floor, completely updated kitchen and baths, custom fireplace in two story family room and easy flow open floorplan are sure to satisfy everyone! Finished lower level for additional rec/media space. Enormous 3-car garage - rare for this neighborhood! BARRINGTON SCHOOLS! Minutes to Metra, amenities and Fox River - time to enjoy this lifestyle!
Property Specifics
| Single Family | |
| — | |
| — | |
| 1993 | |
| Partial | |
| — | |
| No | |
| — |
| Lake | |
| Victoria Woods | |
| 0 / Not Applicable | |
| None | |
| Public | |
| Public Sewer | |
| 10401431 | |
| 13211050160000 |
Nearby Schools
| NAME: | DISTRICT: | DISTANCE: | |
|---|---|---|---|
|
Grade School
Countryside Elementary School |
220 | — | |
|
Middle School
Barrington Middle School-station |
220 | Not in DB | |
|
High School
Barrington High School |
220 | Not in DB | |
Property History
| DATE: | EVENT: | PRICE: | SOURCE: |
|---|---|---|---|
| 23 Aug, 2019 | Sold | $430,000 | MRED MLS |
| 21 Jul, 2019 | Under contract | $435,000 | MRED MLS |
| — | Last price change | $439,000 | MRED MLS |
| 3 Jun, 2019 | Listed for sale | $439,000 | MRED MLS |
Room Specifics
Total Bedrooms: 4
Bedrooms Above Ground: 4
Bedrooms Below Ground: 0
Dimensions: —
Floor Type: Carpet
Dimensions: —
Floor Type: Carpet
Dimensions: —
Floor Type: Carpet
Full Bathrooms: 3
Bathroom Amenities: Double Sink
Bathroom in Basement: 0
Rooms: Eating Area,Office,Recreation Room,Sitting Room,Foyer
Basement Description: Finished
Other Specifics
| 3.5 | |
| Concrete Perimeter | |
| Asphalt | |
| Patio | |
| Fenced Yard,Landscaped,Mature Trees | |
| 45X52X52X52X132X119 | |
| — | |
| Full | |
| Hardwood Floors, Second Floor Laundry, Walk-In Closet(s) | |
| Microwave, Dishwasher, Refrigerator, Bar Fridge, Washer, Dryer, Disposal, Cooktop, Built-In Oven, Water Purifier, Water Softener | |
| Not in DB | |
| Sidewalks, Street Paved | |
| — | |
| — | |
| Gas Log, Gas Starter, Includes Accessories |
Tax History
| Year | Property Taxes |
|---|---|
| 2019 | $10,413 |
Contact Agent
Nearby Sold Comparables
Contact Agent
Listing Provided By
@properties






