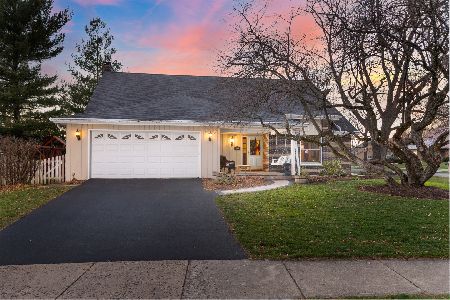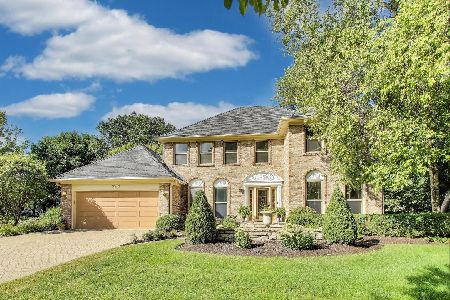1112 Candlenut Drive, Naperville, Illinois 60540
$540,000
|
Sold
|
|
| Status: | Closed |
| Sqft: | 2,426 |
| Cost/Sqft: | $216 |
| Beds: | 4 |
| Baths: | 3 |
| Year Built: | 1972 |
| Property Taxes: | $8,516 |
| Days On Market: | 1789 |
| Lot Size: | 0,25 |
Description
LOCATION! LOCATION! LOCATION! Walk to downtown Naperville. Recently updated and move-in ready! Charming 2 story home with 4 bedrooms, 2.1 Baths. Only a few steps to the famed Riverwalk and all of the amenities Naperville has to offer! Gorgeous new hardwood flooring throughout the entire home. Refinished solid oak staircase. New roof 2017 and painted cedar exterior. New furnace, humidifier 2016. Beautiful new Master Bath 2018. Updated Kitchen 2015 with painted cabinets, granite countertops & tile backsplash. Updated 1/2 Bath and 2nd floor Hall Bath. New interior paint with white trim & doors. Newer interior and exterior lighting and interior doors. Absolutely amazing outdoor improvement completed in 2020. Total cost $40,000. It includes a huge stone patio, stunning pergola, fire pit and walkways. Newer driveway. Full Basement no crawl space! This home is truly amazing and move-in ready! Sought-after Naper Elementary, Naperville North HS.
Property Specifics
| Single Family | |
| — | |
| Traditional | |
| 1972 | |
| Full | |
| — | |
| No | |
| 0.25 |
| Du Page | |
| Brush Hill | |
| 0 / Not Applicable | |
| None | |
| Lake Michigan | |
| Public Sewer, Sewer-Storm | |
| 11008734 | |
| 0714407002 |
Nearby Schools
| NAME: | DISTRICT: | DISTANCE: | |
|---|---|---|---|
|
Grade School
Naper Elementary School |
203 | — | |
|
Middle School
Washington Junior High School |
203 | Not in DB | |
|
High School
Naperville North High School |
203 | Not in DB | |
Property History
| DATE: | EVENT: | PRICE: | SOURCE: |
|---|---|---|---|
| 20 Apr, 2012 | Sold | $300,000 | MRED MLS |
| 3 Mar, 2012 | Under contract | $329,900 | MRED MLS |
| — | Last price change | $339,000 | MRED MLS |
| 9 May, 2011 | Listed for sale | $349,900 | MRED MLS |
| 30 Apr, 2021 | Sold | $540,000 | MRED MLS |
| 4 Mar, 2021 | Under contract | $524,900 | MRED MLS |
| 3 Mar, 2021 | Listed for sale | $524,900 | MRED MLS |
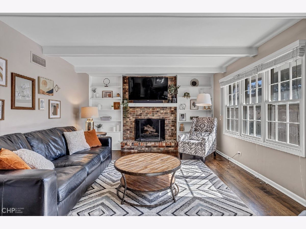
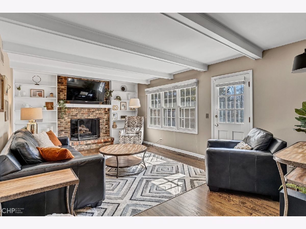
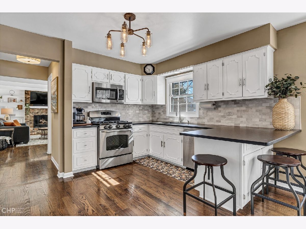
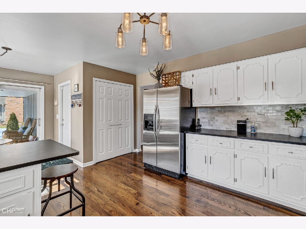
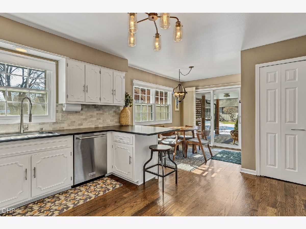
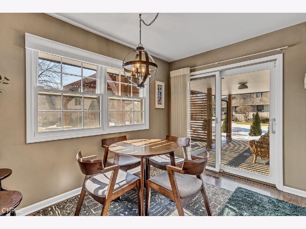
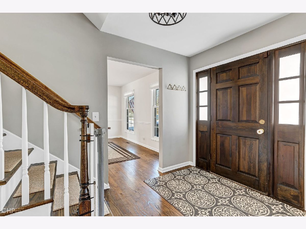
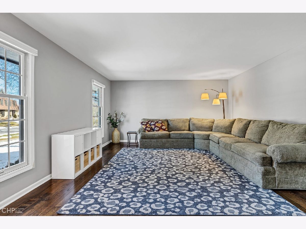
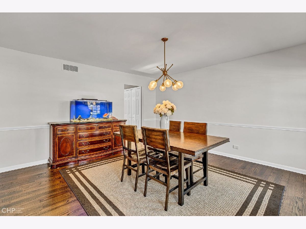
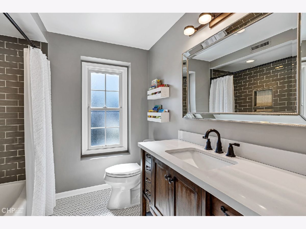
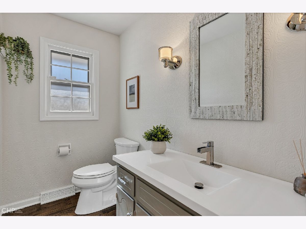
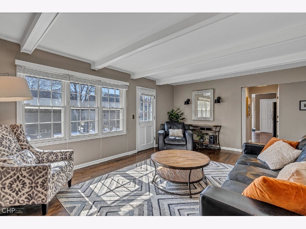
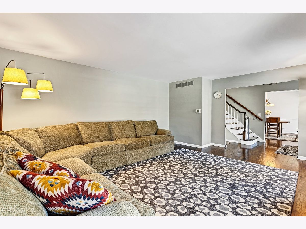
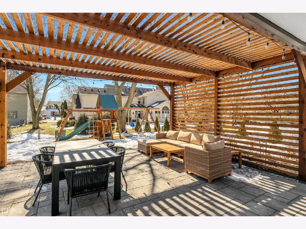
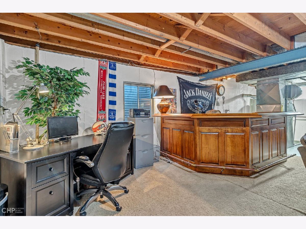
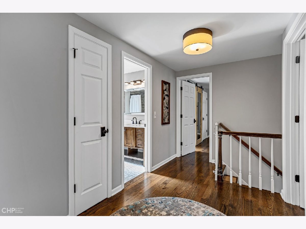
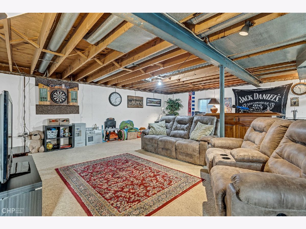
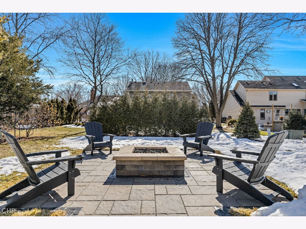
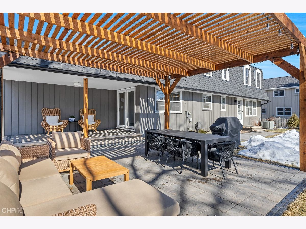
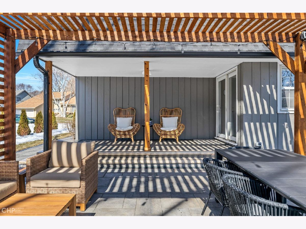
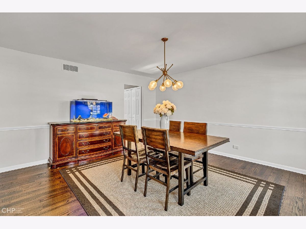
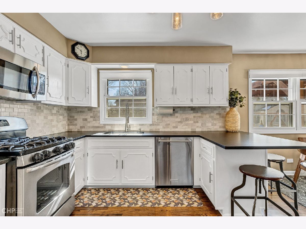
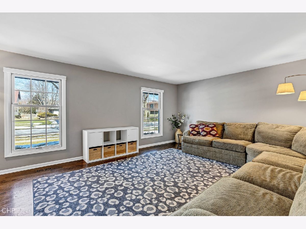
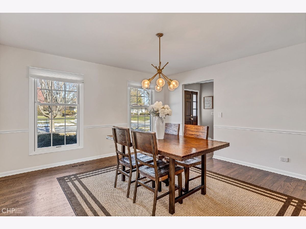
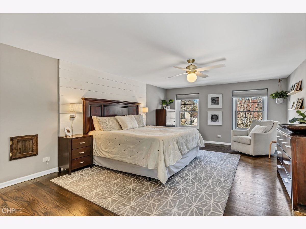
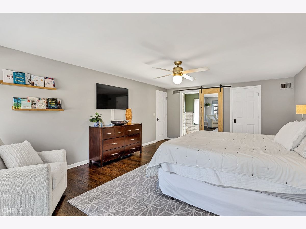
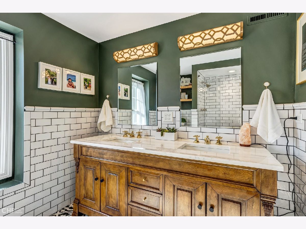
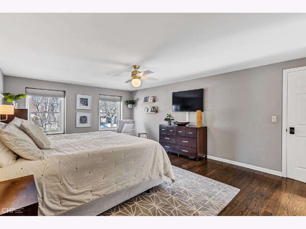
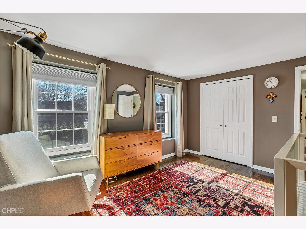
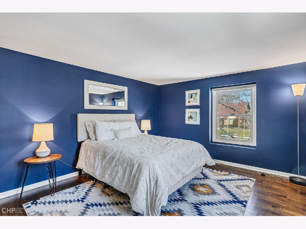
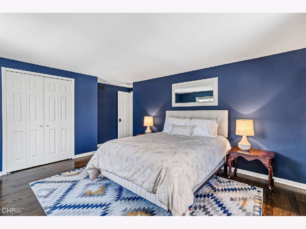
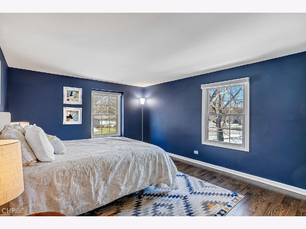
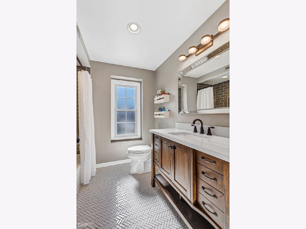
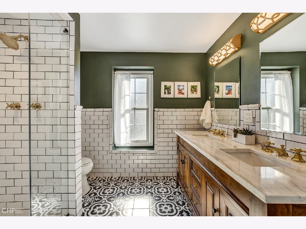
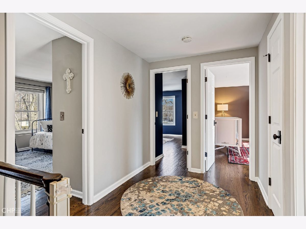
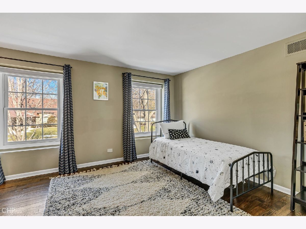
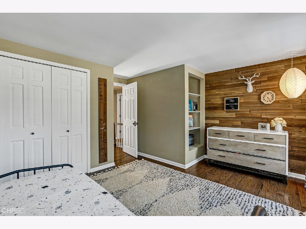
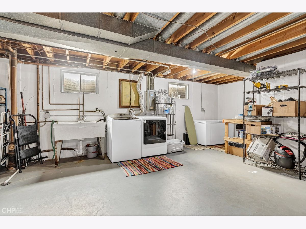
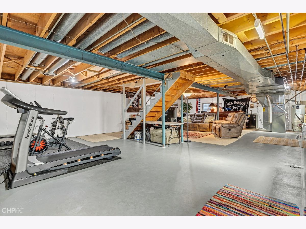
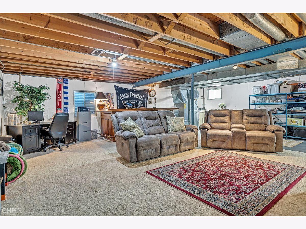
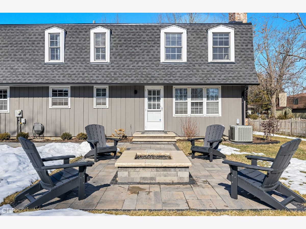
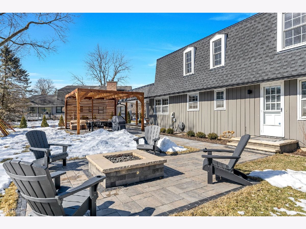
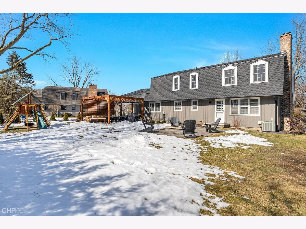
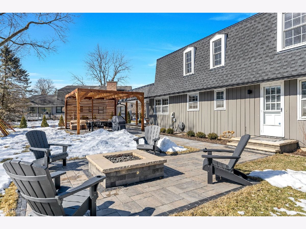
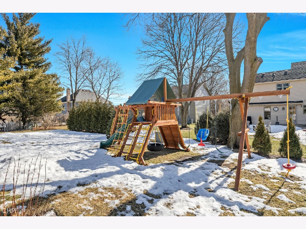
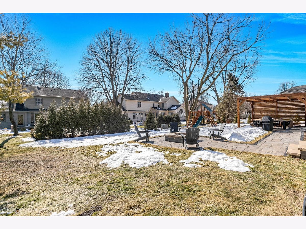
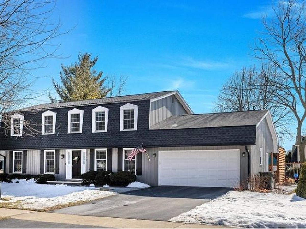
Room Specifics
Total Bedrooms: 4
Bedrooms Above Ground: 4
Bedrooms Below Ground: 0
Dimensions: —
Floor Type: Hardwood
Dimensions: —
Floor Type: Hardwood
Dimensions: —
Floor Type: Hardwood
Full Bathrooms: 3
Bathroom Amenities: Separate Shower,Double Sink
Bathroom in Basement: 0
Rooms: Breakfast Room
Basement Description: Unfinished
Other Specifics
| 2 | |
| Concrete Perimeter | |
| Asphalt | |
| Patio, Porch, Brick Paver Patio, Storms/Screens | |
| Landscaped | |
| 97X110 | |
| Unfinished | |
| Full | |
| Hardwood Floors, Walk-In Closet(s), Bookcases | |
| Range, Microwave, Dishwasher, Refrigerator, Disposal | |
| Not in DB | |
| Park, Curbs, Sidewalks, Street Lights, Street Paved | |
| — | |
| — | |
| Wood Burning, Attached Fireplace Doors/Screen, Gas Starter |
Tax History
| Year | Property Taxes |
|---|---|
| 2012 | $7,185 |
| 2021 | $8,516 |
Contact Agent
Nearby Similar Homes
Nearby Sold Comparables
Contact Agent
Listing Provided By
Baird & Warner







