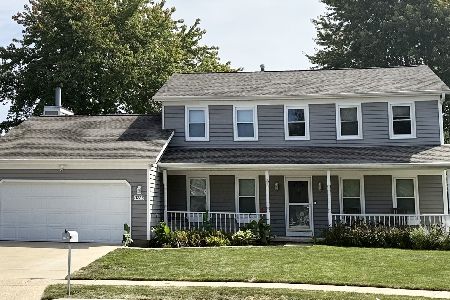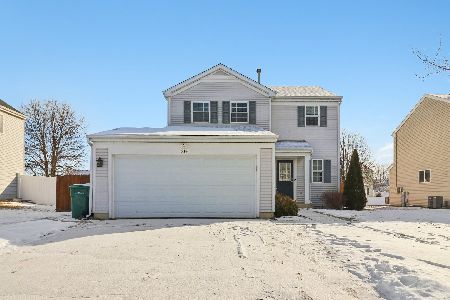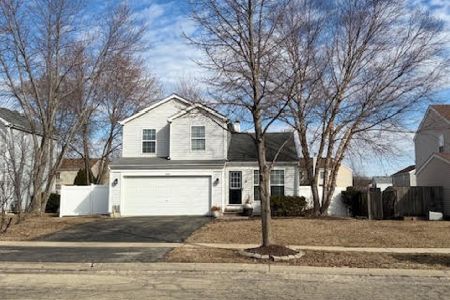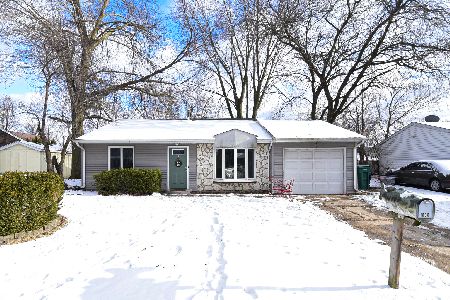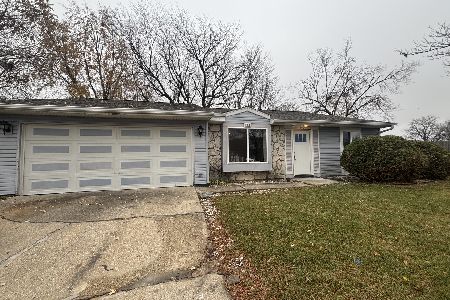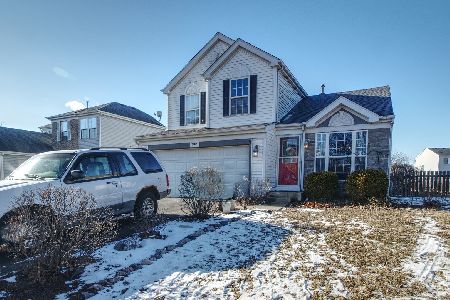1112 Cathy Drive, Joliet, Illinois 60431
$168,000
|
Sold
|
|
| Status: | Closed |
| Sqft: | 1,830 |
| Cost/Sqft: | $92 |
| Beds: | 3 |
| Baths: | 2 |
| Year Built: | 1990 |
| Property Taxes: | $3,970 |
| Days On Market: | 3683 |
| Lot Size: | 0,17 |
Description
Move in ready quad level home on Joliet's West side offering Troy school system. Open floor plan with vaulted main level over living room & kitchen with hardwood & tile flooring. 3 large bedrooms upstairs with new hardwood flooring and a remodeled full bath. The family room offers impressive space and has an office area adjacent the family room and another full bath which has also been completely remodeled! There is also a clean and dry basement for storage and a 2 car attached garage. Off the kitchen, you'll appreciate the sliding door to the private back yard patio, where you can enjoy the beautiful landscape within the fenced yard! Ready for a quick closing and we are FHA/VA financing prepared!
Property Specifics
| Single Family | |
| — | |
| Quad Level | |
| 1990 | |
| Partial | |
| — | |
| No | |
| 0.17 |
| Will | |
| Cambridge | |
| 0 / Not Applicable | |
| None | |
| Public | |
| Public Sewer | |
| 09127764 | |
| 0506232080060000 |
Property History
| DATE: | EVENT: | PRICE: | SOURCE: |
|---|---|---|---|
| 15 Apr, 2016 | Sold | $168,000 | MRED MLS |
| 10 Feb, 2016 | Under contract | $168,000 | MRED MLS |
| 31 Jan, 2016 | Listed for sale | $168,000 | MRED MLS |
Room Specifics
Total Bedrooms: 3
Bedrooms Above Ground: 3
Bedrooms Below Ground: 0
Dimensions: —
Floor Type: Hardwood
Dimensions: —
Floor Type: Hardwood
Full Bathrooms: 2
Bathroom Amenities: —
Bathroom in Basement: 0
Rooms: Office
Basement Description: Unfinished
Other Specifics
| 2 | |
| Concrete Perimeter | |
| Concrete | |
| Patio | |
| Fenced Yard | |
| 66' X 113' X 64' X 114' | |
| Unfinished | |
| None | |
| Vaulted/Cathedral Ceilings, Hardwood Floors | |
| Dishwasher, Disposal | |
| Not in DB | |
| Sidewalks, Street Lights, Street Paved | |
| — | |
| — | |
| — |
Tax History
| Year | Property Taxes |
|---|---|
| 2016 | $3,970 |
Contact Agent
Nearby Similar Homes
Contact Agent
Listing Provided By
Spring Realty

