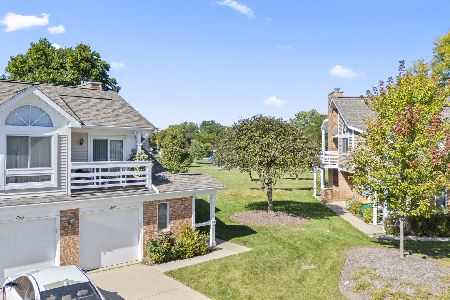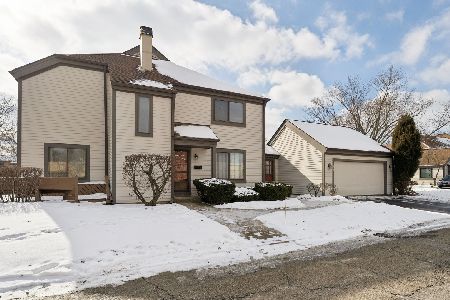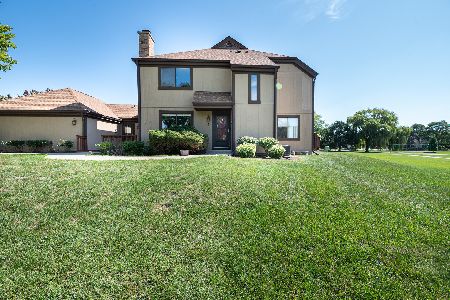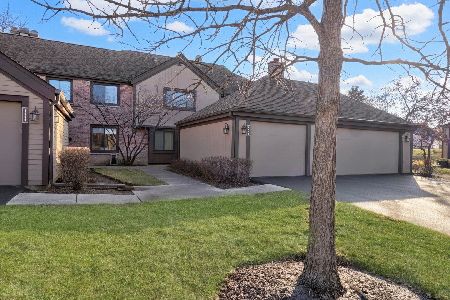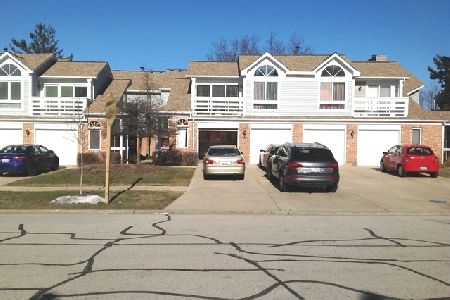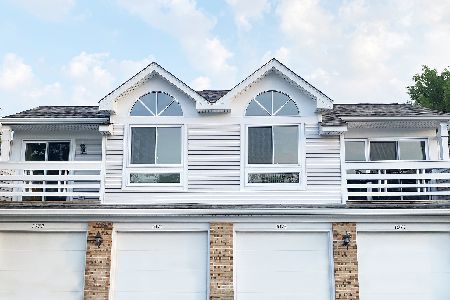1112 Courtland Drive, Buffalo Grove, Illinois 60089
$208,000
|
Sold
|
|
| Status: | Closed |
| Sqft: | 1,153 |
| Cost/Sqft: | $184 |
| Beds: | 2 |
| Baths: | 2 |
| Year Built: | 1987 |
| Property Taxes: | $5,471 |
| Days On Market: | 1640 |
| Lot Size: | 0,00 |
Description
Located in AWARD-WINNING Stevenson High School district!!! This SPECTACULAR 2 bedroom, 2 bath home is full of character and nestled in quiet Spoerlein Farms neighborhood. Enter through your charming foyer and find yourself in your spacious living room boasting vaulted ceiling and exterior access to your large wrap around balcony. Spend time in your dining room, perfect for every gathering. Enjoy cooking your favorite meals in your gourmet kitchen boasting breakfast bar, stainless steel appliances, and an abundance of cabinetry making storage a breeze. Retreat to your calming master bedroom presenting beautiful balcony and wonderful ensuite. Laundry, second bedroom, and full bath finish main level. ***carpet-2021, painting-2021, Furnace-2016, water heater-2016, stovetop, oven & dishwasher-2021, refridgerator-2014 and light fixture-2000*** THIS REMARKABLE HOME WON'T LAST LONG!!
Property Specifics
| Condos/Townhomes | |
| 1 | |
| — | |
| 1987 | |
| None | |
| — | |
| No | |
| — |
| Lake | |
| Spoerlein Farms | |
| 280 / Monthly | |
| Water,Lawn Care,Scavenger,Snow Removal | |
| Public | |
| Public Sewer | |
| 11204587 | |
| 15293011740000 |
Nearby Schools
| NAME: | DISTRICT: | DISTANCE: | |
|---|---|---|---|
|
Grade School
Prairie Elementary School |
96 | — | |
|
Middle School
Twin Groves Middle School |
96 | Not in DB | |
|
High School
Adlai E Stevenson High School |
125 | Not in DB | |
Property History
| DATE: | EVENT: | PRICE: | SOURCE: |
|---|---|---|---|
| 5 Oct, 2021 | Sold | $208,000 | MRED MLS |
| 1 Sep, 2021 | Under contract | $212,000 | MRED MLS |
| 30 Aug, 2021 | Listed for sale | $212,000 | MRED MLS |
| 5 Mar, 2023 | Under contract | $0 | MRED MLS |
| 27 Dec, 2022 | Listed for sale | $0 | MRED MLS |
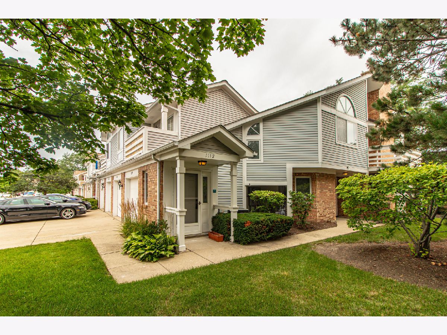
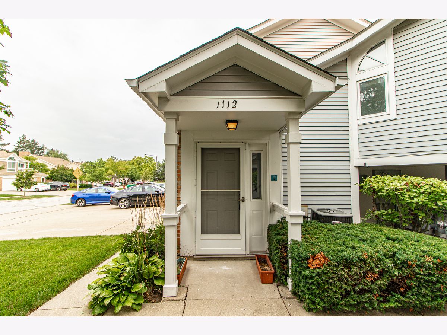
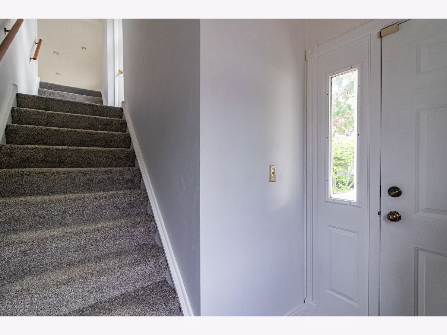
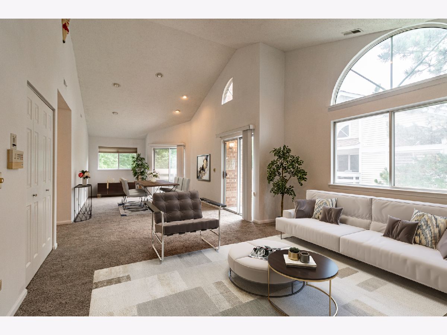
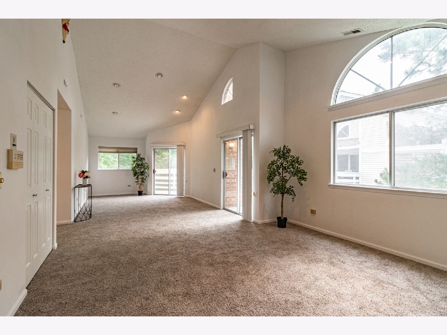
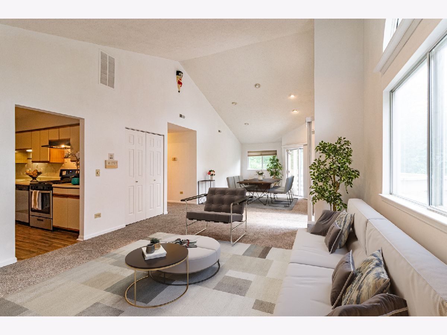
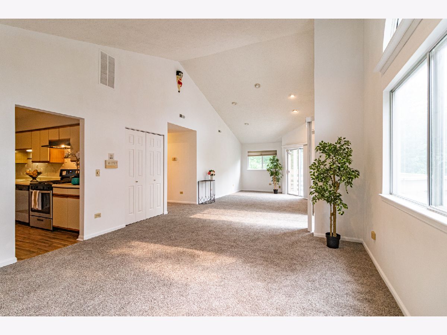
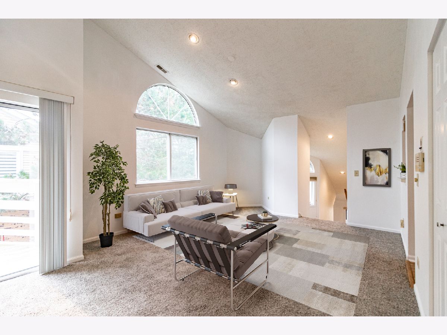
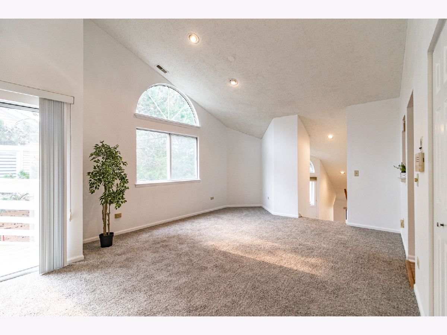
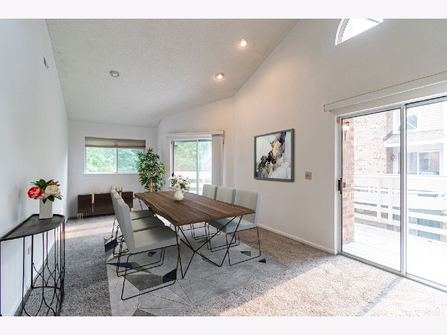
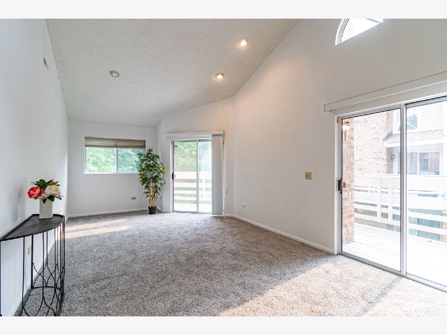
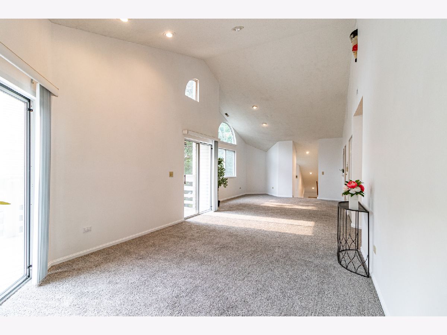
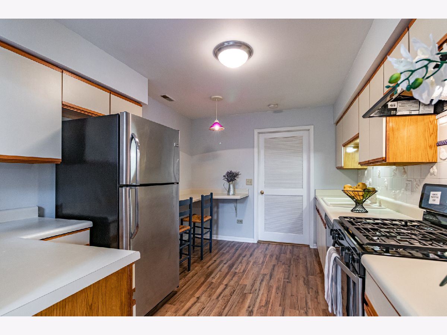
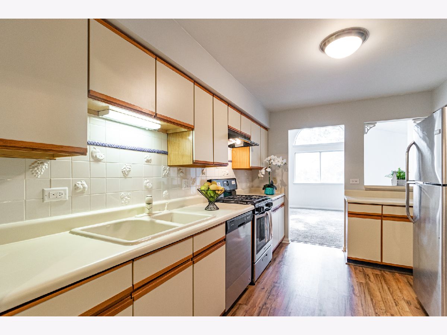
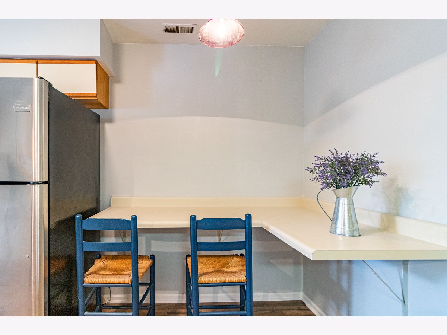
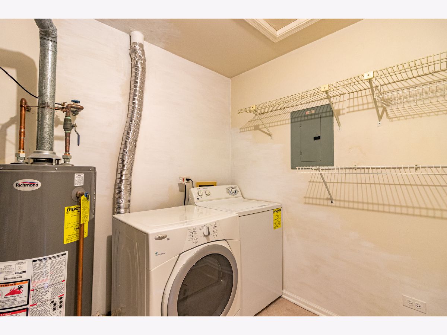
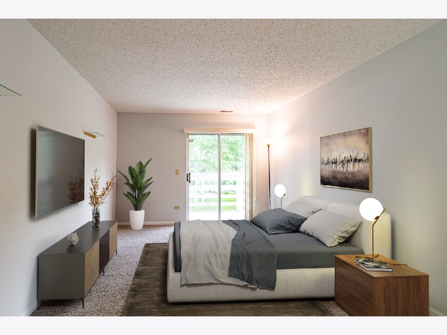
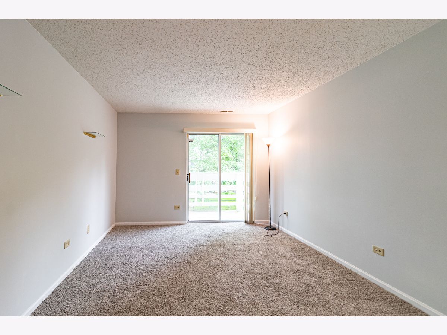
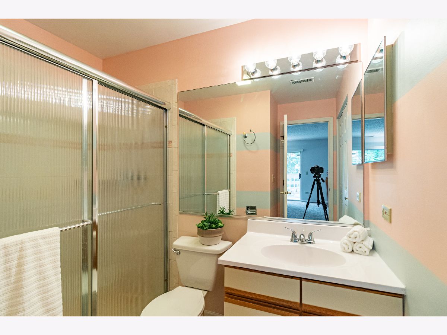
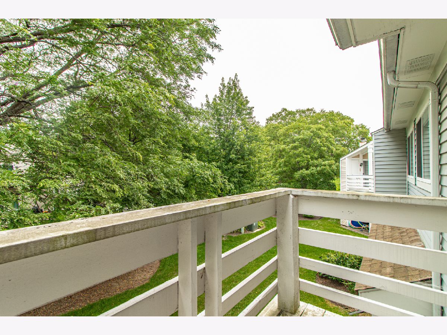
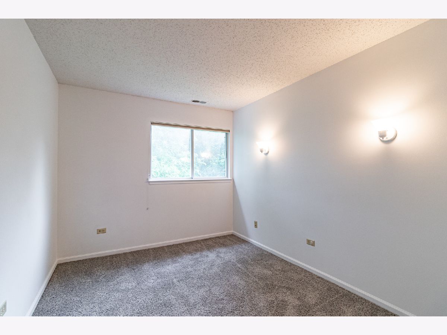
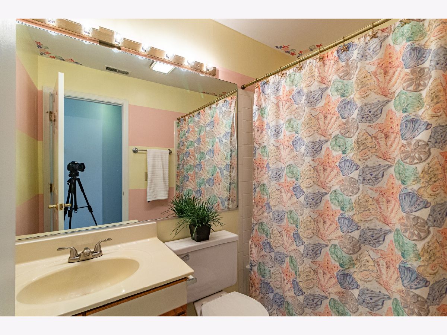
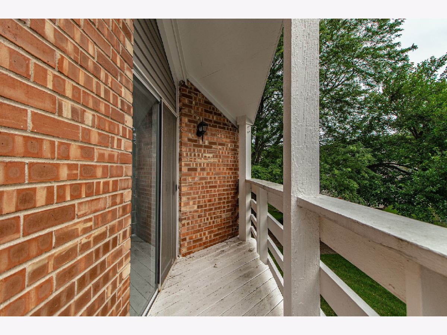
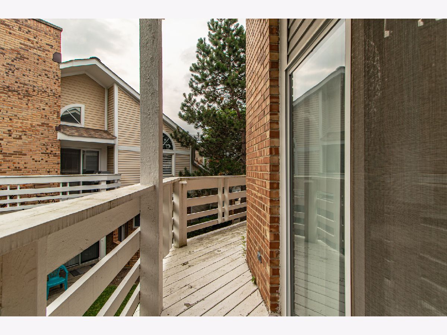
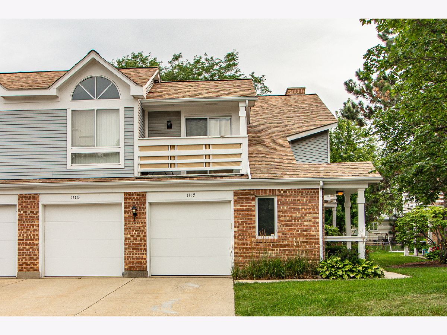
Room Specifics
Total Bedrooms: 2
Bedrooms Above Ground: 2
Bedrooms Below Ground: 0
Dimensions: —
Floor Type: Carpet
Full Bathrooms: 2
Bathroom Amenities: —
Bathroom in Basement: 0
Rooms: No additional rooms
Basement Description: Slab
Other Specifics
| 1 | |
| — | |
| Concrete,Shared | |
| Balcony, Storms/Screens, End Unit | |
| Common Grounds,Landscaped | |
| COMMON | |
| — | |
| Full | |
| Vaulted/Cathedral Ceilings, Wood Laminate Floors, Laundry Hook-Up in Unit, Storage | |
| Range, Dishwasher, Refrigerator, Washer, Dryer, Stainless Steel Appliance(s), Range Hood | |
| Not in DB | |
| — | |
| — | |
| — | |
| — |
Tax History
| Year | Property Taxes |
|---|---|
| 2021 | $5,471 |
Contact Agent
Nearby Similar Homes
Nearby Sold Comparables
Contact Agent
Listing Provided By
RE/MAX Top Performers

