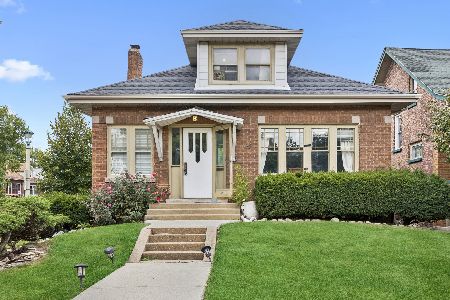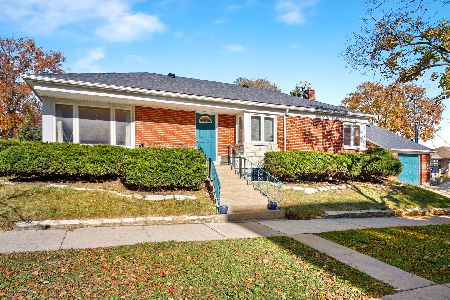1112 Edmer Avenue, Oak Park, Illinois 60302
$575,000
|
Sold
|
|
| Status: | Closed |
| Sqft: | 2,363 |
| Cost/Sqft: | $249 |
| Beds: | 3 |
| Baths: | 3 |
| Year Built: | 1935 |
| Property Taxes: | $17,871 |
| Days On Market: | 1962 |
| Lot Size: | 0,16 |
Description
Welcome to this Gorgeous French Tudor with classic features in historic Oak Park. The beautiful flagstone front entryway greets you to an inviting living room with a wood-burning fireplace and built-in bookshelves. Or you can take the vintage curved staircase which will lead you to the upstairs bedrooms where you will be awed by the huge master bedroom and the recently renovated full bathroom. This stunner of a home includes 4 bedrooms and 2.5 bathrooms. The first floor has a great flow to the living room then to the formal dining room then to the kitchen. You will be pleased with the abundance of sunlight throughout the main floor with leaded art glass windows throughout and hardwood floors. The kitchen features a large workspace island, plenty of cabinet & counter space and a separate breakfast nook. The mudroom at the backdoor entrance includes large built-in storage closets. The newer deck in back and the front stone patio are perfect for your summer entertaining. We cannot forget the finished basement with a great family room where you can relax and watch your favorite TV program or the big game. The roomy finished basement includes an additional bedroom with lovely french doors, separate kids play area/ or gym area and newer bathroom. Located in a very friendly neighborhood with neighbors who had weekly social-distancing karaoke during the Covid-19 quarantine. The weekly social gatherings are a must. Also, a short walk to Hatch elementary school and Taylor Park. Come for a visit and you won't want to leave!
Property Specifics
| Single Family | |
| — | |
| Tudor | |
| 1935 | |
| Full | |
| — | |
| No | |
| 0.16 |
| Cook | |
| — | |
| — / Not Applicable | |
| None | |
| Lake Michigan | |
| Public Sewer | |
| 10815104 | |
| 16051070090000 |
Nearby Schools
| NAME: | DISTRICT: | DISTANCE: | |
|---|---|---|---|
|
Grade School
William Hatch Elementary School |
97 | — | |
|
Middle School
Percy Julian Middle School |
97 | Not in DB | |
|
High School
Oak Park & River Forest High Sch |
200 | Not in DB | |
Property History
| DATE: | EVENT: | PRICE: | SOURCE: |
|---|---|---|---|
| 8 May, 2015 | Sold | $631,000 | MRED MLS |
| 17 Feb, 2015 | Under contract | $649,000 | MRED MLS |
| 13 Feb, 2015 | Listed for sale | $649,000 | MRED MLS |
| 30 Oct, 2020 | Sold | $575,000 | MRED MLS |
| 29 Sep, 2020 | Under contract | $589,000 | MRED MLS |
| 3 Sep, 2020 | Listed for sale | $589,000 | MRED MLS |
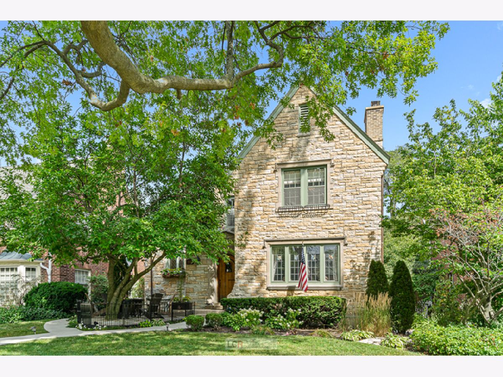
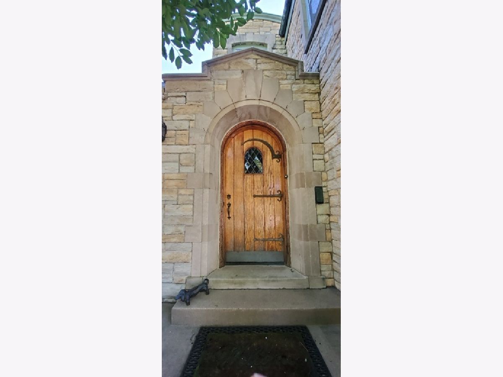
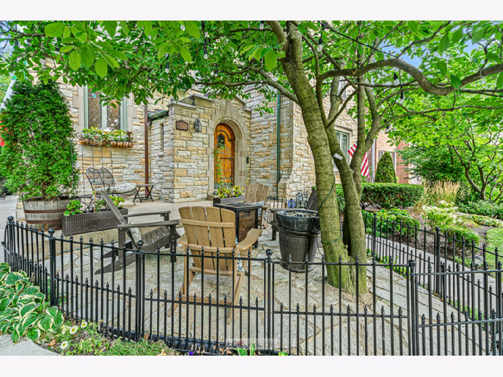
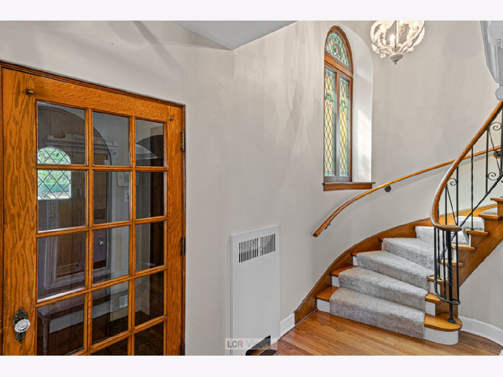
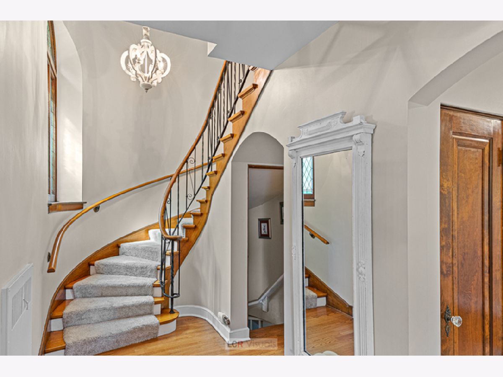
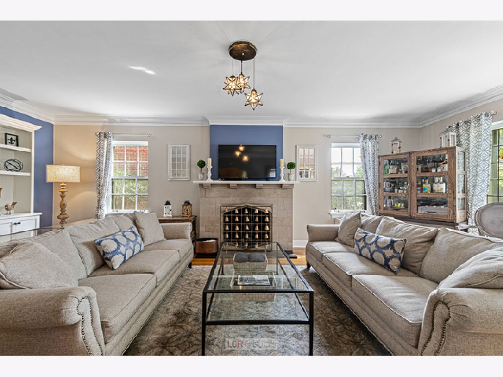
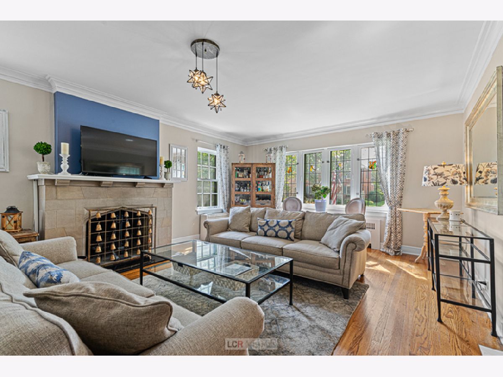
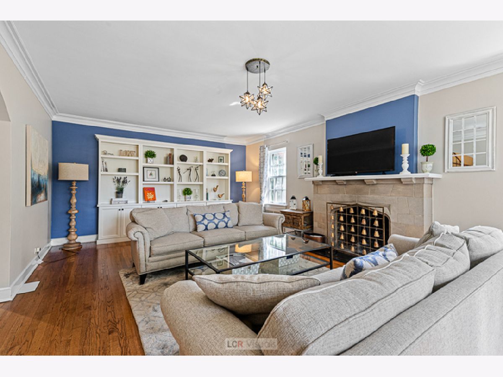
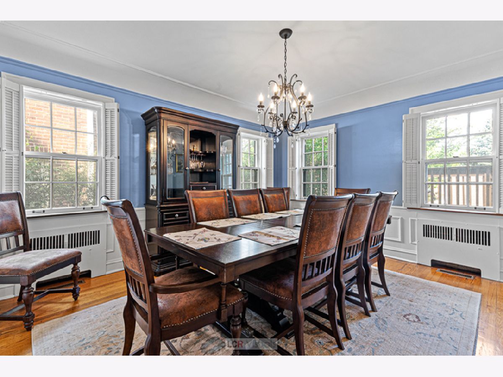
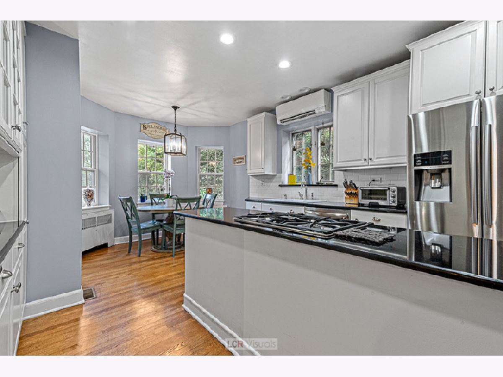
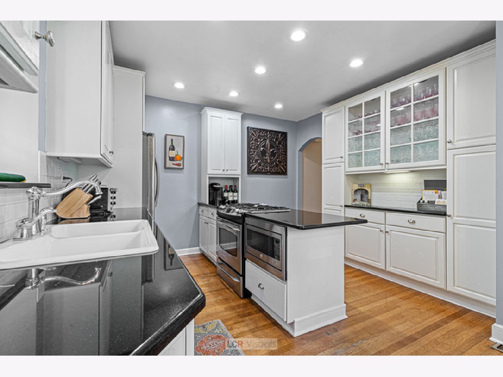
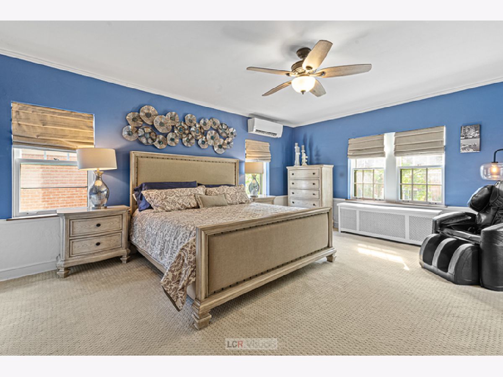
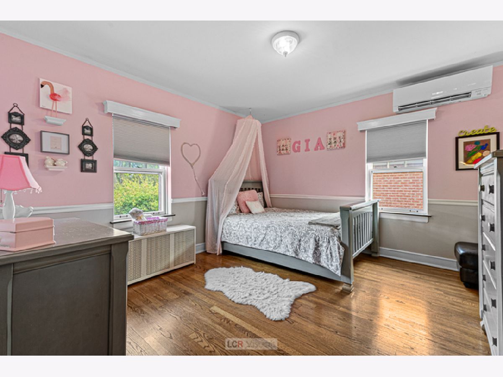
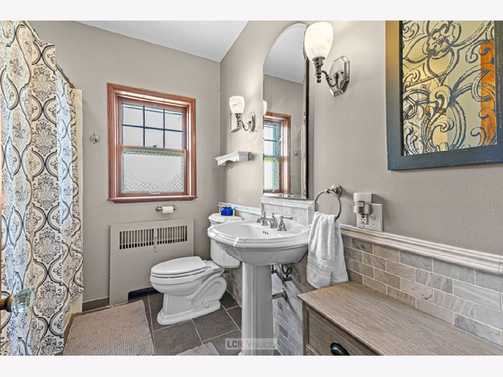
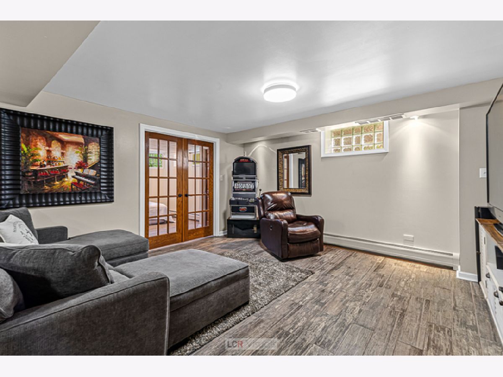
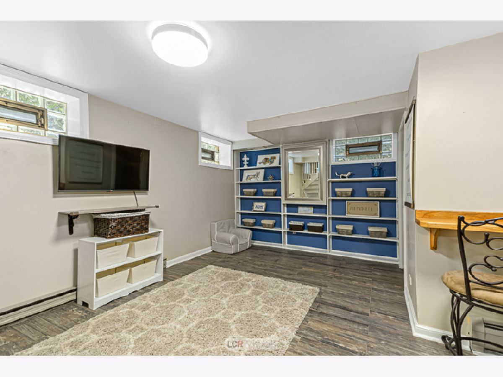
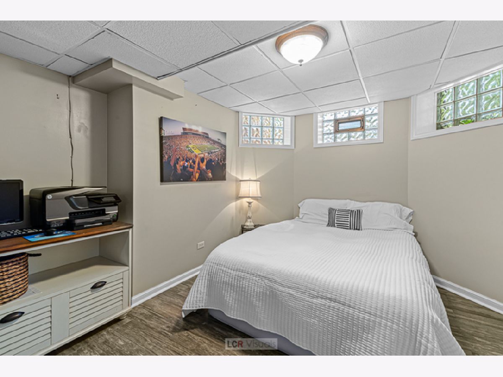
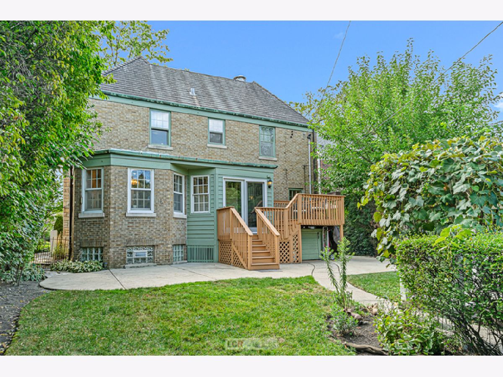
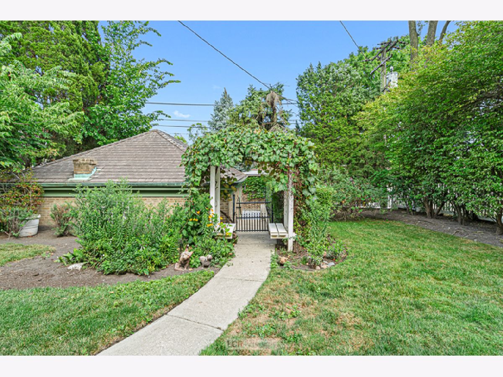
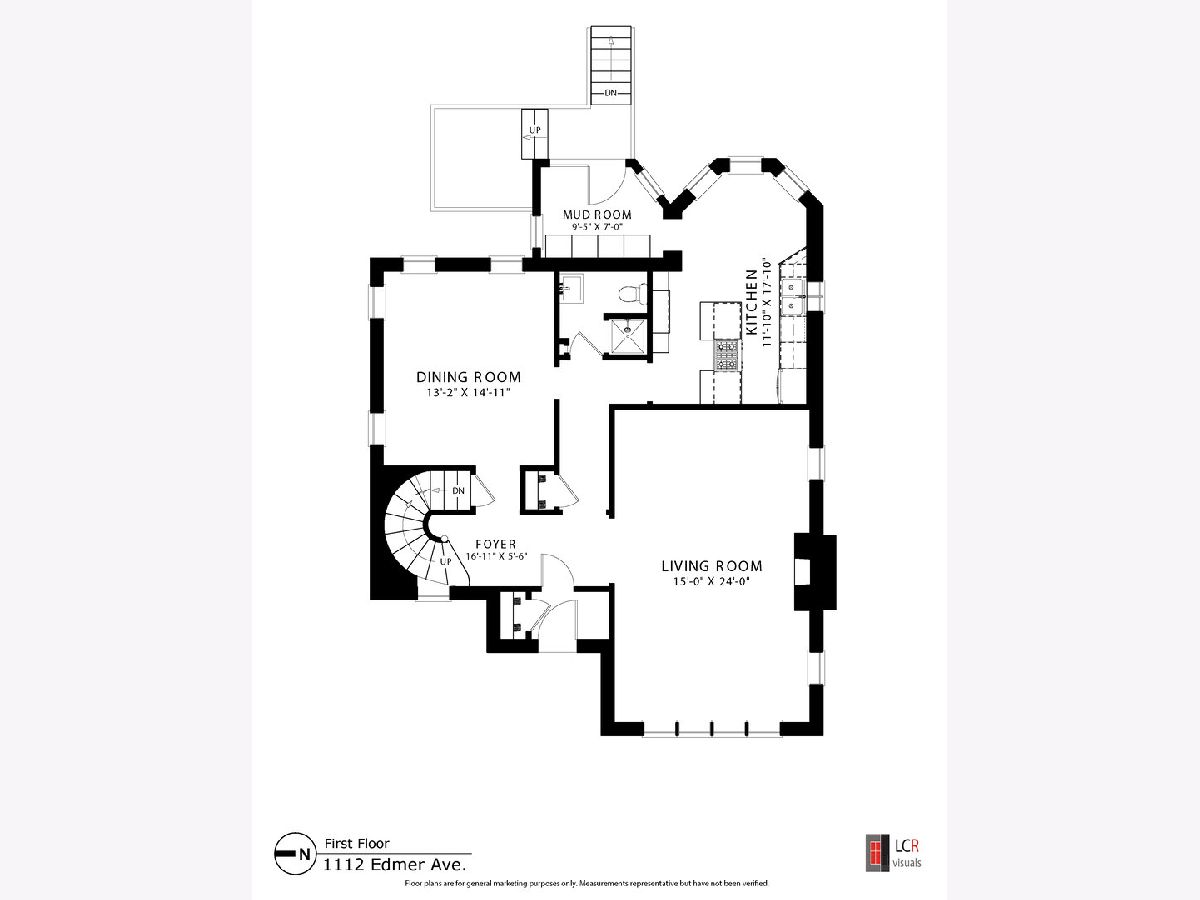
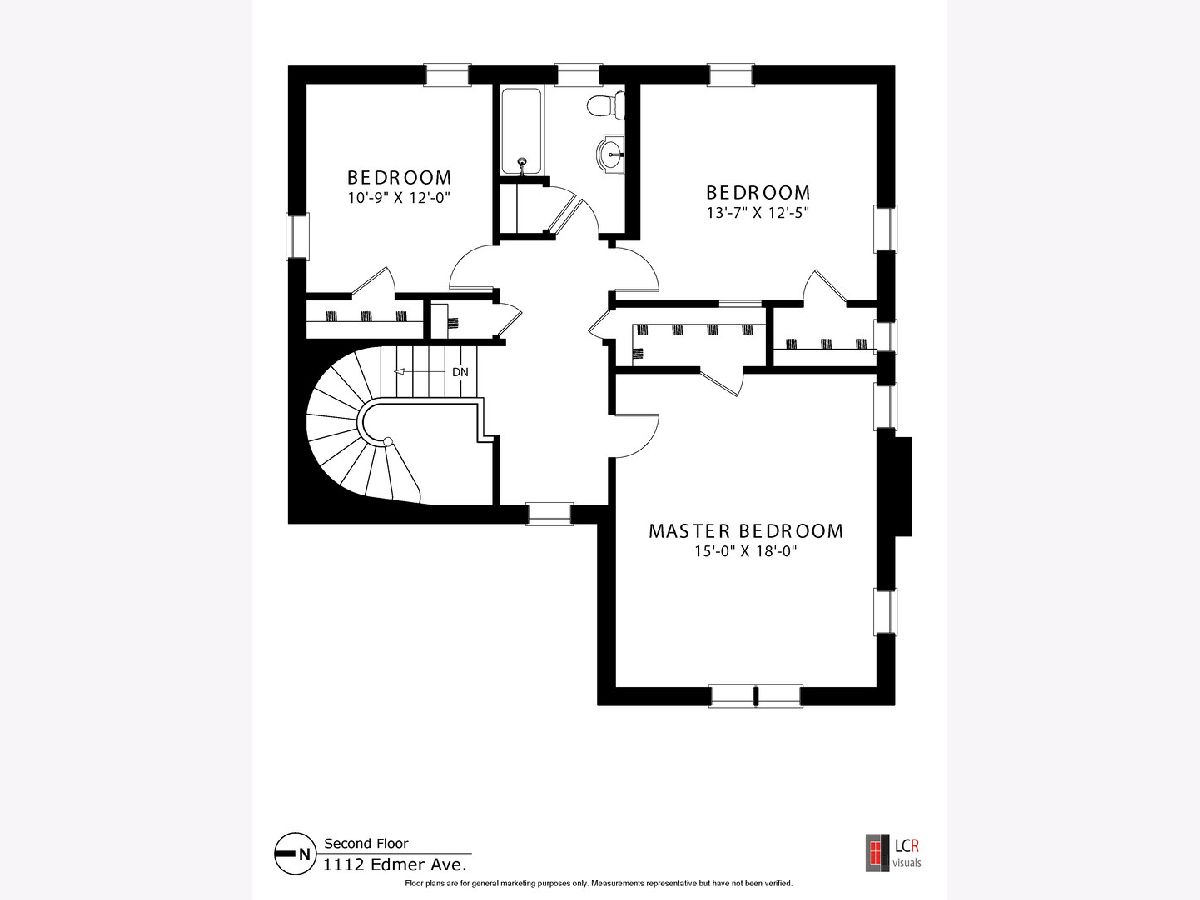
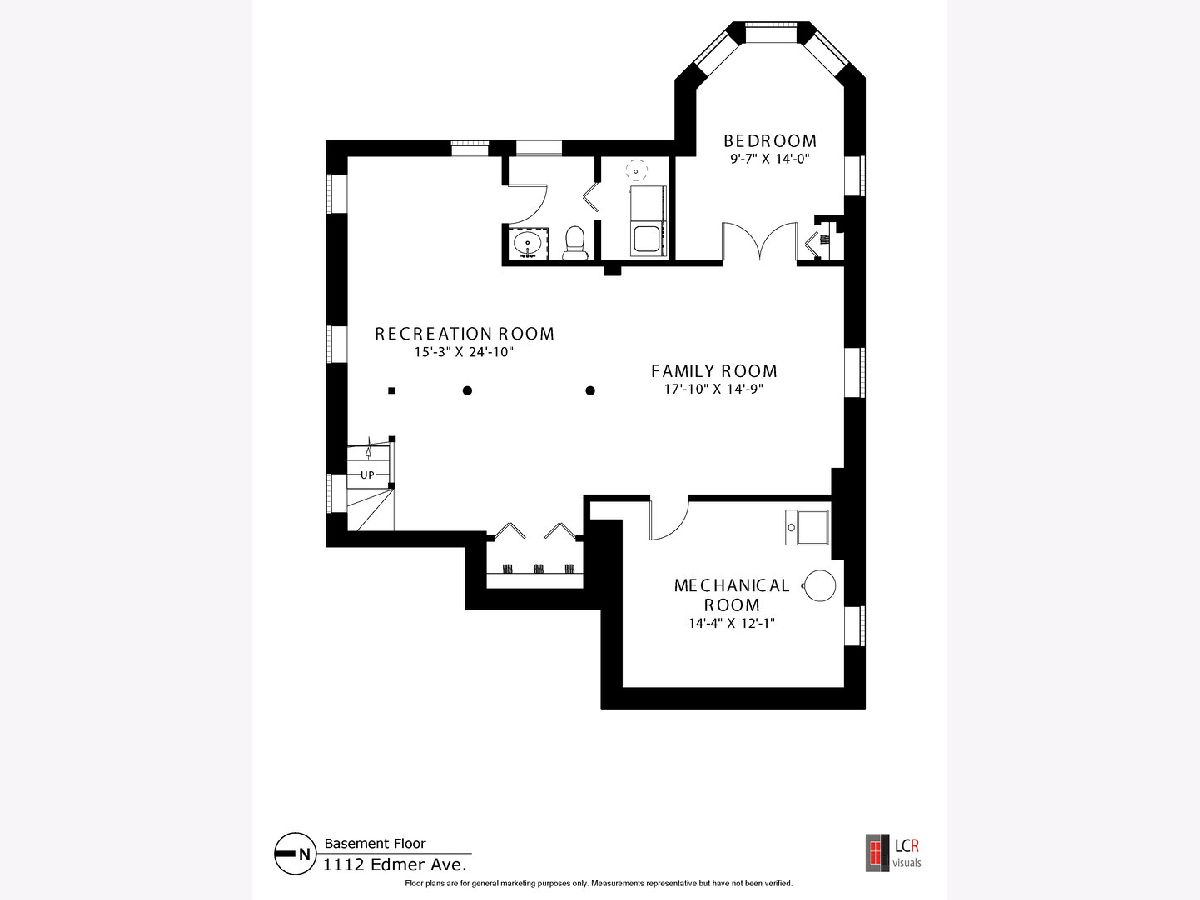
Room Specifics
Total Bedrooms: 4
Bedrooms Above Ground: 3
Bedrooms Below Ground: 1
Dimensions: —
Floor Type: Hardwood
Dimensions: —
Floor Type: Hardwood
Dimensions: —
Floor Type: —
Full Bathrooms: 3
Bathroom Amenities: —
Bathroom in Basement: 1
Rooms: Other Room
Basement Description: Finished
Other Specifics
| 2 | |
| Concrete Perimeter | |
| Concrete,Off Alley | |
| Deck, Patio | |
| — | |
| 40 X 170 | |
| Unfinished | |
| None | |
| Hardwood Floors, Bookcases | |
| Range, Dishwasher, Refrigerator | |
| Not in DB | |
| Park, Tennis Court(s), Sidewalks, Street Lights, Street Paved | |
| — | |
| — | |
| Wood Burning |
Tax History
| Year | Property Taxes |
|---|---|
| 2015 | $13,214 |
| 2020 | $17,871 |
Contact Agent
Nearby Similar Homes
Nearby Sold Comparables
Contact Agent
Listing Provided By
Baird & Warner, Inc.



