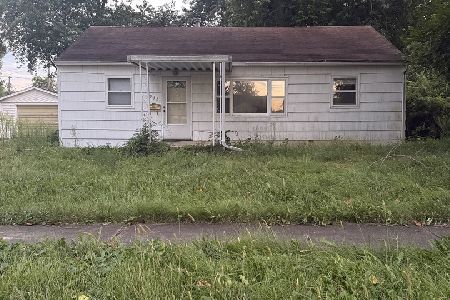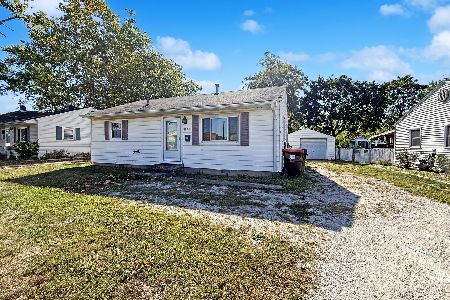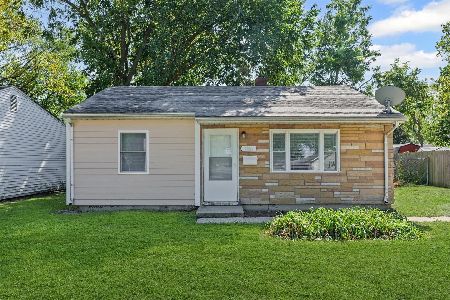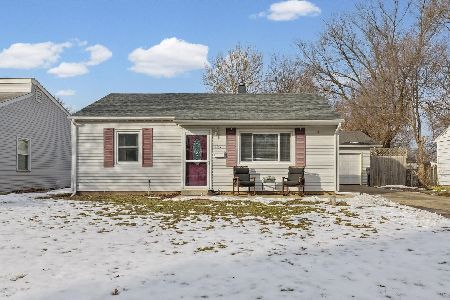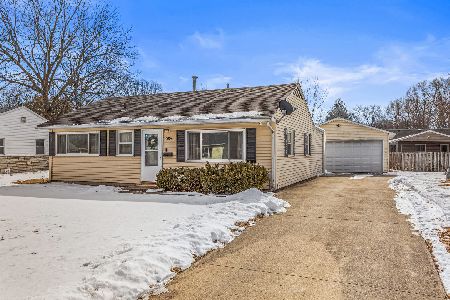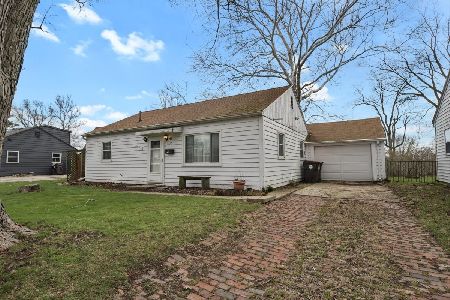1112 Fairlawn Drive, Rantoul, Illinois 61866
$109,180
|
Sold
|
|
| Status: | Closed |
| Sqft: | 2,000 |
| Cost/Sqft: | $55 |
| Beds: | 3 |
| Baths: | 1 |
| Year Built: | 1950 |
| Property Taxes: | $1,316 |
| Days On Market: | 1670 |
| Lot Size: | 0,22 |
Description
Welcome to your new home. Located on a large lot which backs up to a field with a pond. Inside you will see that the hallway, bathroom, and family room was remodeled in 2019 and the front room and front bedroom was remodeled in 2018. New electrical, new box with wiring all the way to the meter. This house boast 2 fireplaces, one in the large family room and one in the main bedroom. Main bedroom also includes a large closet and sliding glass door to the back deck. New windows through out the first floor, hot water heater still has 5 years left on the warranty, newer high efficiency furnace and central air. Kitchen has 3 year old dishwasher, fridge with 2 year warranty left on it and newer gas stove and above range microwave. Two of the bedrooms are downstairs and upstairs you will find a 3rd bedroom and a playroom. Upstairs just had all new paint and flooring put in. All rooms have 100% waterproof flooring and all new cordless blinds. Out back is a large fully fenced in tree lined back yard with partially covered deck. 75% of the fence was replaced 2 years ago, and a brand new rocked-in fire pit area was built. Shed is negotiable. House is ready to go and ready for your final touches.
Property Specifics
| Single Family | |
| — | |
| — | |
| 1950 | |
| None | |
| — | |
| No | |
| 0.22 |
| Champaign | |
| — | |
| — / Not Applicable | |
| None | |
| Public | |
| Public Sewer | |
| 11164206 | |
| 200902210001 |
Nearby Schools
| NAME: | DISTRICT: | DISTANCE: | |
|---|---|---|---|
|
Grade School
Rantoul Elementary School |
137 | — | |
|
Middle School
Rantoul Junior High School |
137 | Not in DB | |
|
High School
Rantoul High School |
193 | Not in DB | |
Property History
| DATE: | EVENT: | PRICE: | SOURCE: |
|---|---|---|---|
| 21 Jan, 2022 | Sold | $109,180 | MRED MLS |
| 26 Nov, 2021 | Under contract | $109,000 | MRED MLS |
| — | Last price change | $118,000 | MRED MLS |
| 4 Aug, 2021 | Listed for sale | $118,000 | MRED MLS |
| 18 Aug, 2023 | Sold | $127,000 | MRED MLS |
| 17 Jul, 2023 | Under contract | $120,000 | MRED MLS |
| 14 Jul, 2023 | Listed for sale | $120,000 | MRED MLS |
| 13 May, 2024 | Sold | $139,000 | MRED MLS |
| 4 Apr, 2024 | Under contract | $137,500 | MRED MLS |
| 2 Apr, 2024 | Listed for sale | $137,500 | MRED MLS |
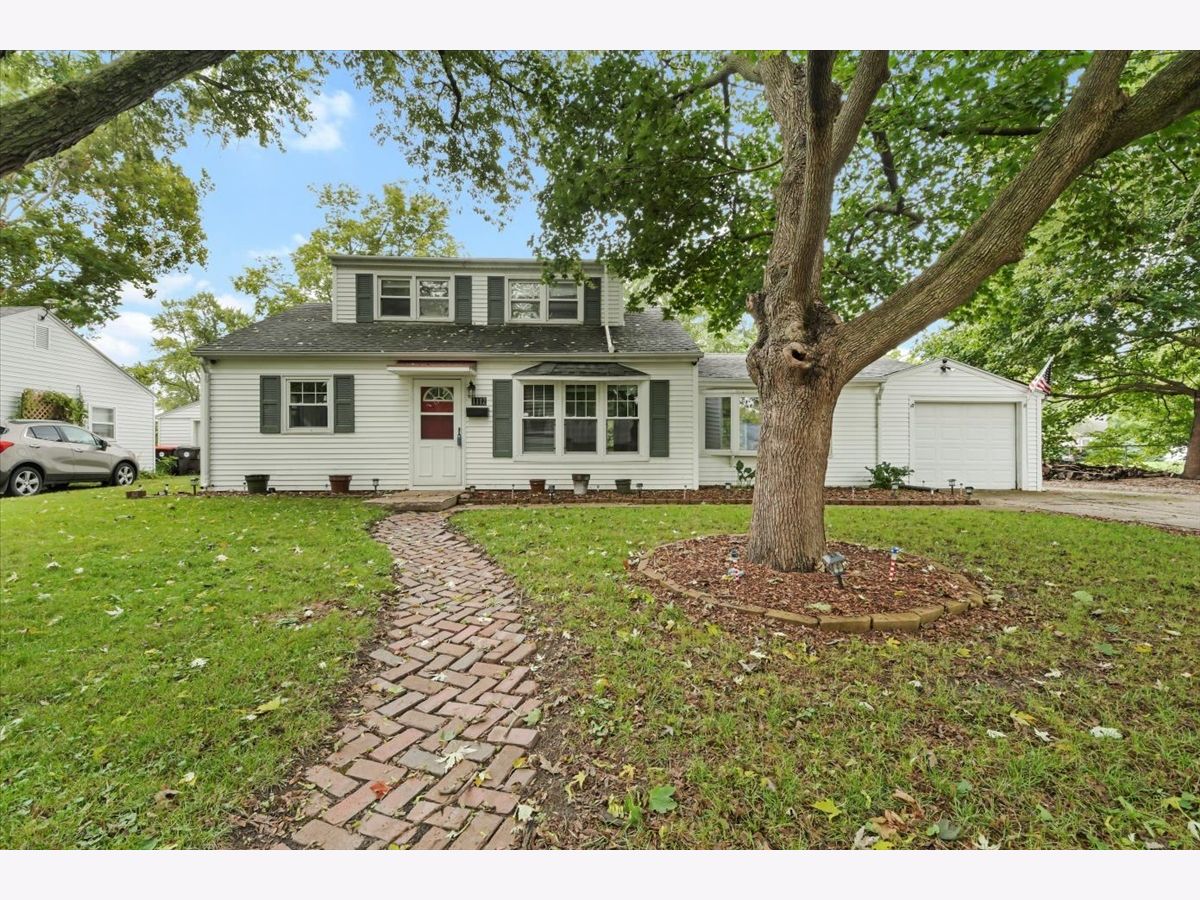























Room Specifics
Total Bedrooms: 3
Bedrooms Above Ground: 3
Bedrooms Below Ground: 0
Dimensions: —
Floor Type: Carpet
Dimensions: —
Floor Type: Carpet
Full Bathrooms: 1
Bathroom Amenities: —
Bathroom in Basement: 0
Rooms: No additional rooms
Basement Description: Slab
Other Specifics
| 1 | |
| — | |
| — | |
| Deck | |
| — | |
| 160 X 135 X 224 X 8 | |
| — | |
| None | |
| First Floor Bedroom | |
| Range, Dishwasher, Refrigerator, Range Hood | |
| Not in DB | |
| Sidewalks | |
| — | |
| — | |
| Wood Burning |
Tax History
| Year | Property Taxes |
|---|---|
| 2022 | $1,316 |
| 2023 | $1,482 |
Contact Agent
Nearby Similar Homes
Nearby Sold Comparables
Contact Agent
Listing Provided By
eXp Realty,LLC-Chicago

