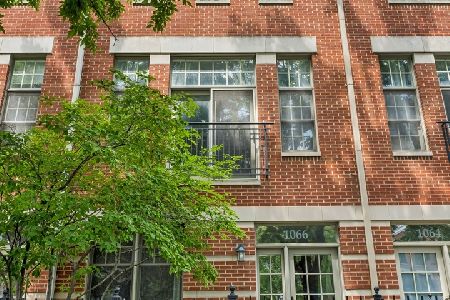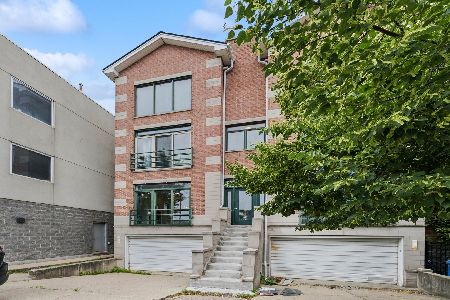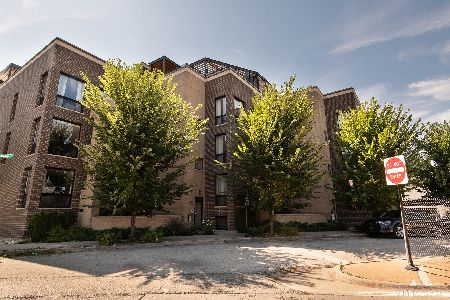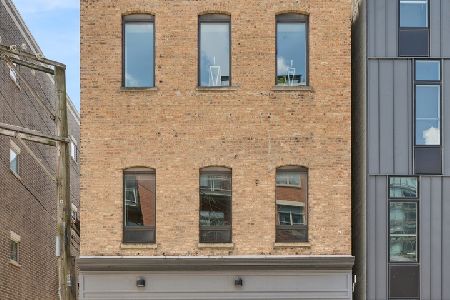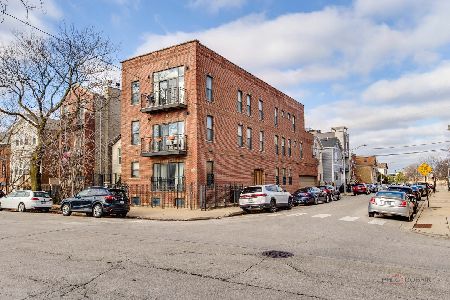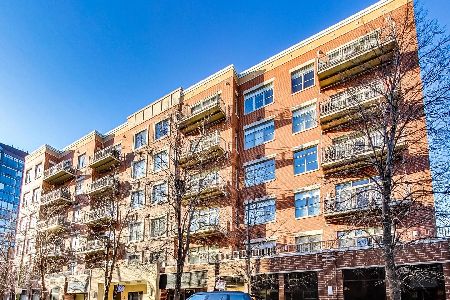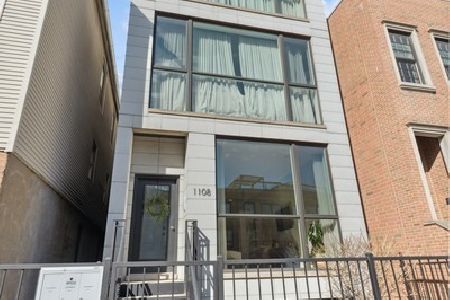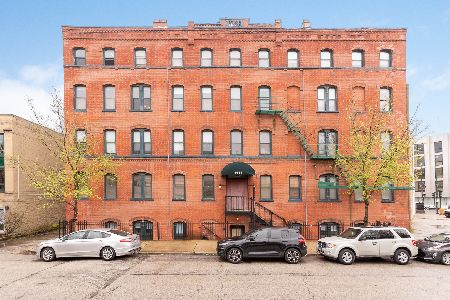1112 Fry Street, West Town, Chicago, Illinois 60642
$519,000
|
Sold
|
|
| Status: | Closed |
| Sqft: | 1,850 |
| Cost/Sqft: | $286 |
| Beds: | 2 |
| Baths: | 3 |
| Year Built: | 1996 |
| Property Taxes: | $7,917 |
| Days On Market: | 1595 |
| Lot Size: | 0,00 |
Description
Hidden gem located in a unique pocket of desirable River West neighborhood. Lots of light and privacy in this 1850 SF Penthouse Duplex in rare 2-unit building that boasts over 800 SF of private outdoor space across 4 separate exterior areas, including a private rooftop with amazing unobstructed 360 views of the City and skyline. This 2 Bedroom/2.5 Bath is highlighted by a contemporary open floor plan featuring spacious living room with gas fireplace and sun filled southern and western exposure windows overlooking neighboring private park-like landscaped yard. Dining area leads into a spacious kitchen, perfect for entertaining. Updated kitchen features brand new stainless steel appliances, white 42" inch cabinets, large center island and breakfast bar leading to rear outdoor deck - perfect for grilling. Master bedroom enjoys skyline views, en suite master bath with dual vanity, jetted tub, separate shower, walk-in closet and private deck. The large second bedroom (16x12) features lots of closet space and a private deck. Unit has 9' and 10' ceiling heights, new LED recessed lighting, in-unit laundry room with full size washer/ dryer and additional storage. New roof (2020) ready for deck build out to create a personal private oasis. Includes one garage parking space & private separate storage area. Well run association with over $12K in reserves. Prime transportation location, short walk to Chicago Blue Line (1 block), Kennedy Xpwy, Milwaukee Ave corridor and Illinois Medical District. Ideal location just steps to grocery (new in 2021), Fulton Market, West Town and West Loop neighborhood hot spots. River West is getting hot, get in before it's too late!
Property Specifics
| Condos/Townhomes | |
| 4 | |
| — | |
| 1996 | |
| None | |
| — | |
| No | |
| — |
| Cook | |
| — | |
| 300 / Monthly | |
| Insurance | |
| Lake Michigan | |
| Public Sewer | |
| 11219222 | |
| 17054140321002 |
Property History
| DATE: | EVENT: | PRICE: | SOURCE: |
|---|---|---|---|
| 19 Nov, 2021 | Sold | $519,000 | MRED MLS |
| 19 Sep, 2021 | Under contract | $529,000 | MRED MLS |
| 15 Sep, 2021 | Listed for sale | $529,000 | MRED MLS |
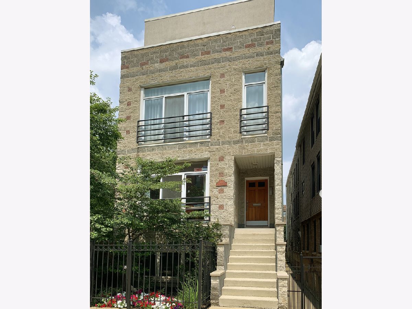
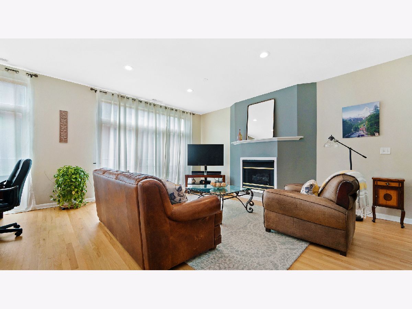
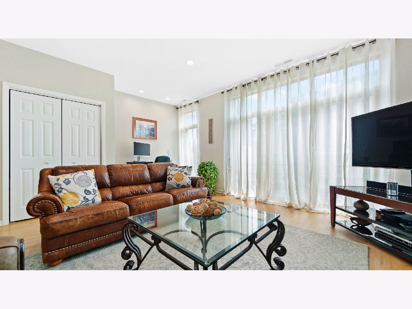
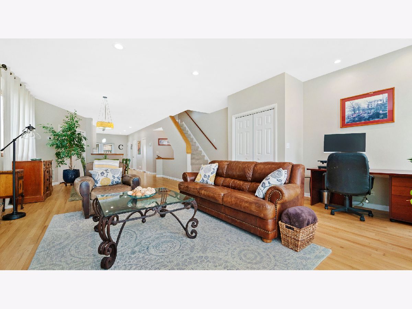
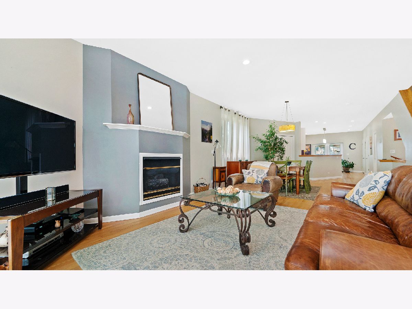
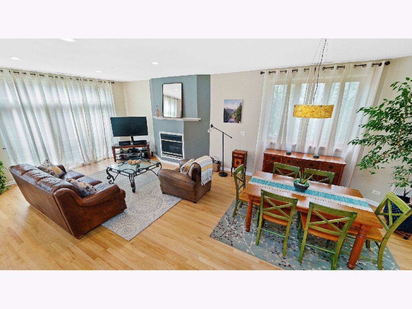
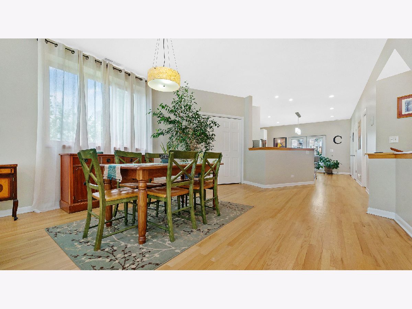
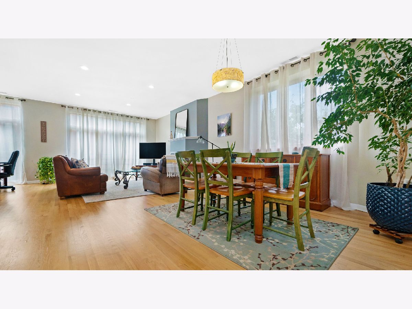
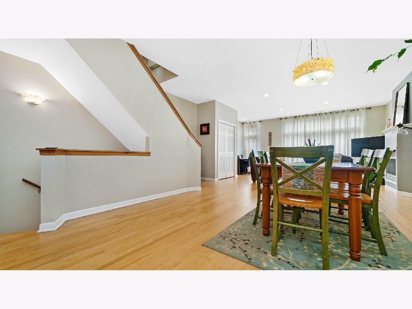
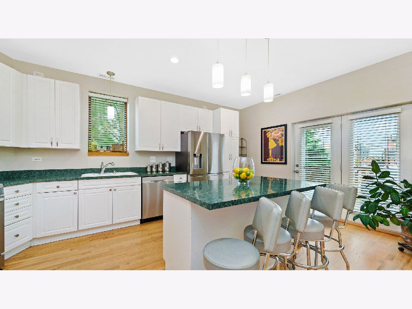
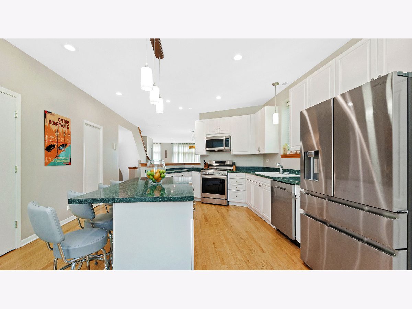
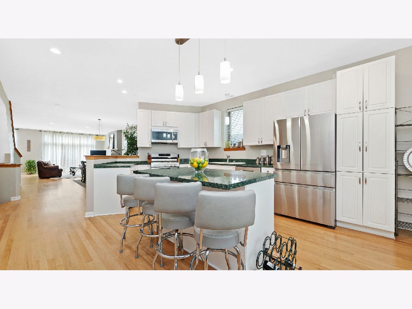
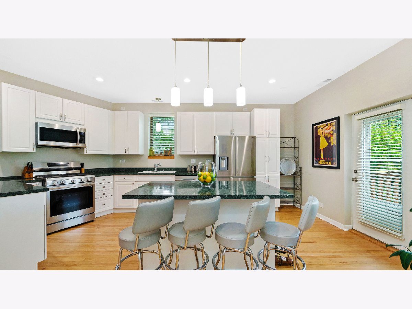
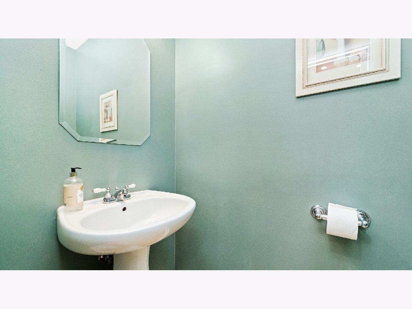
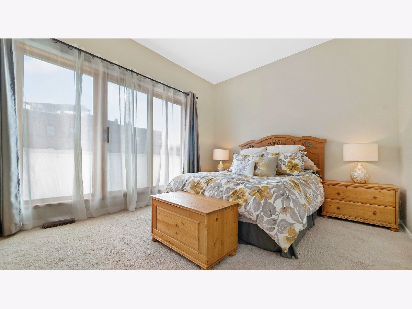
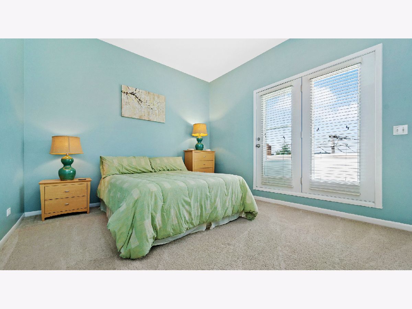
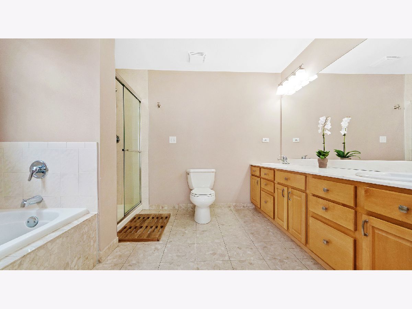
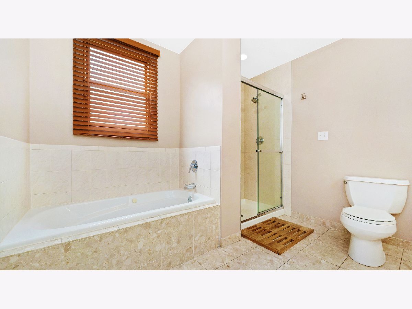
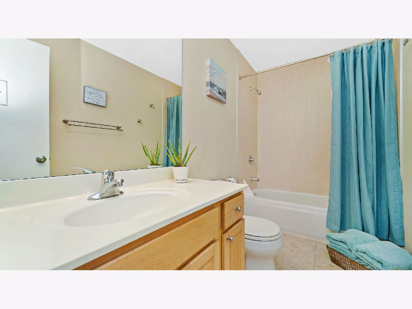
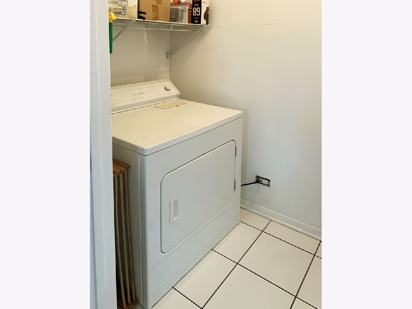
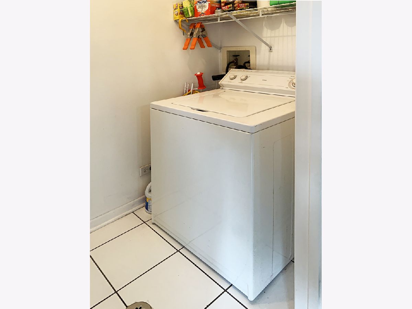
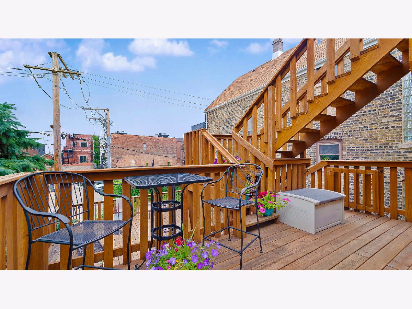
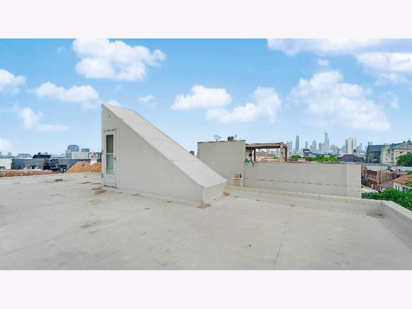
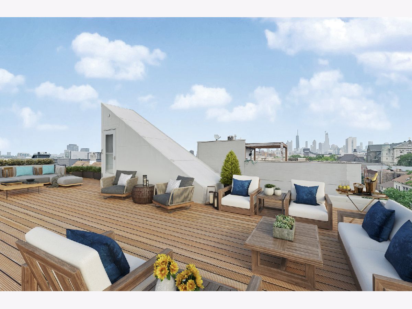
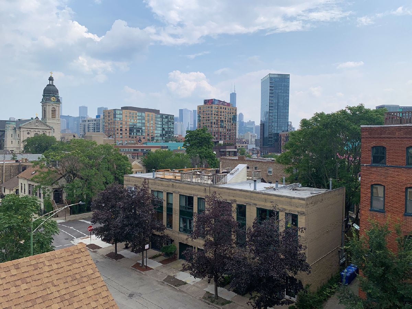
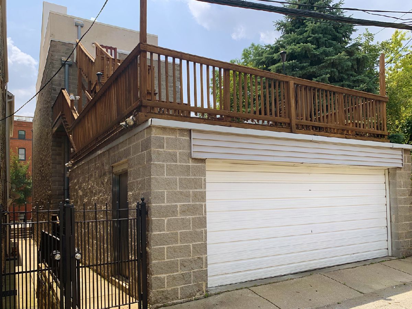
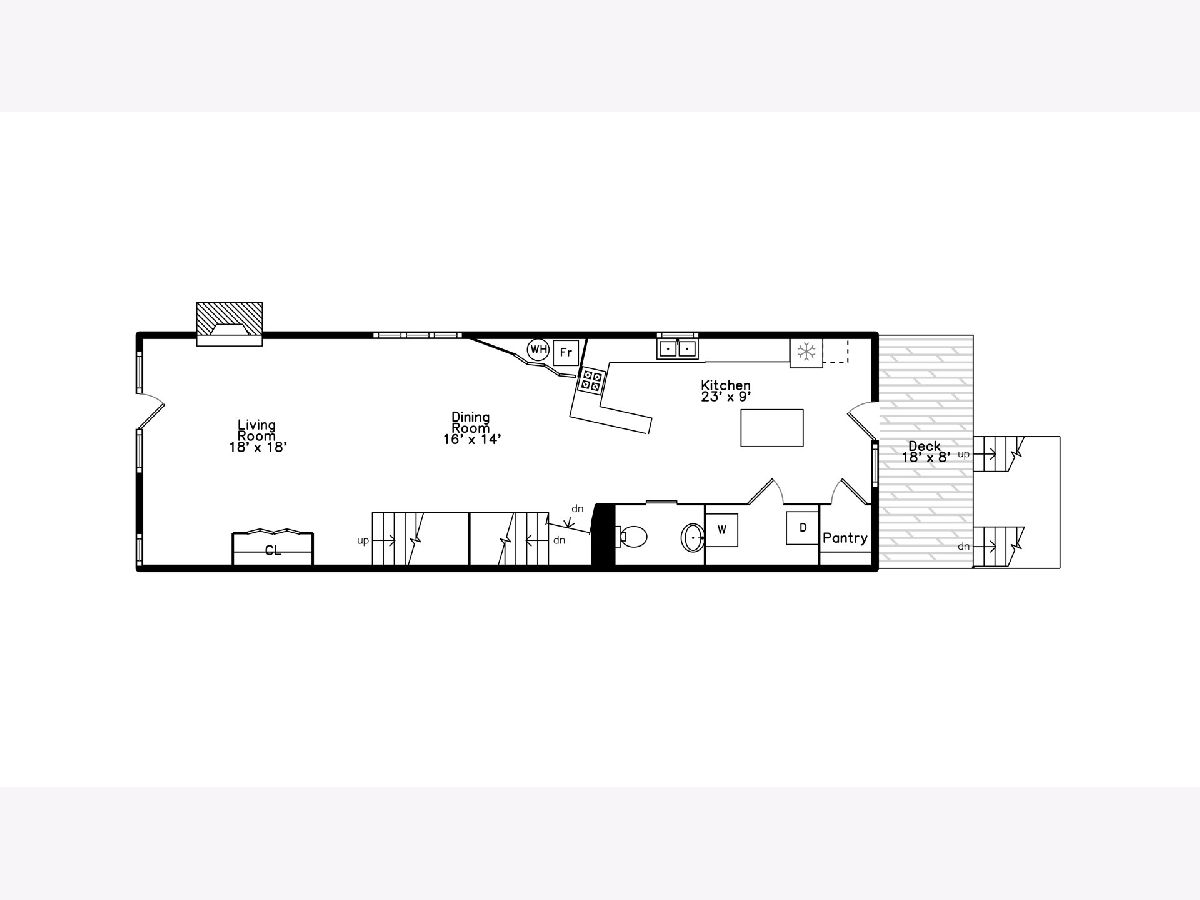
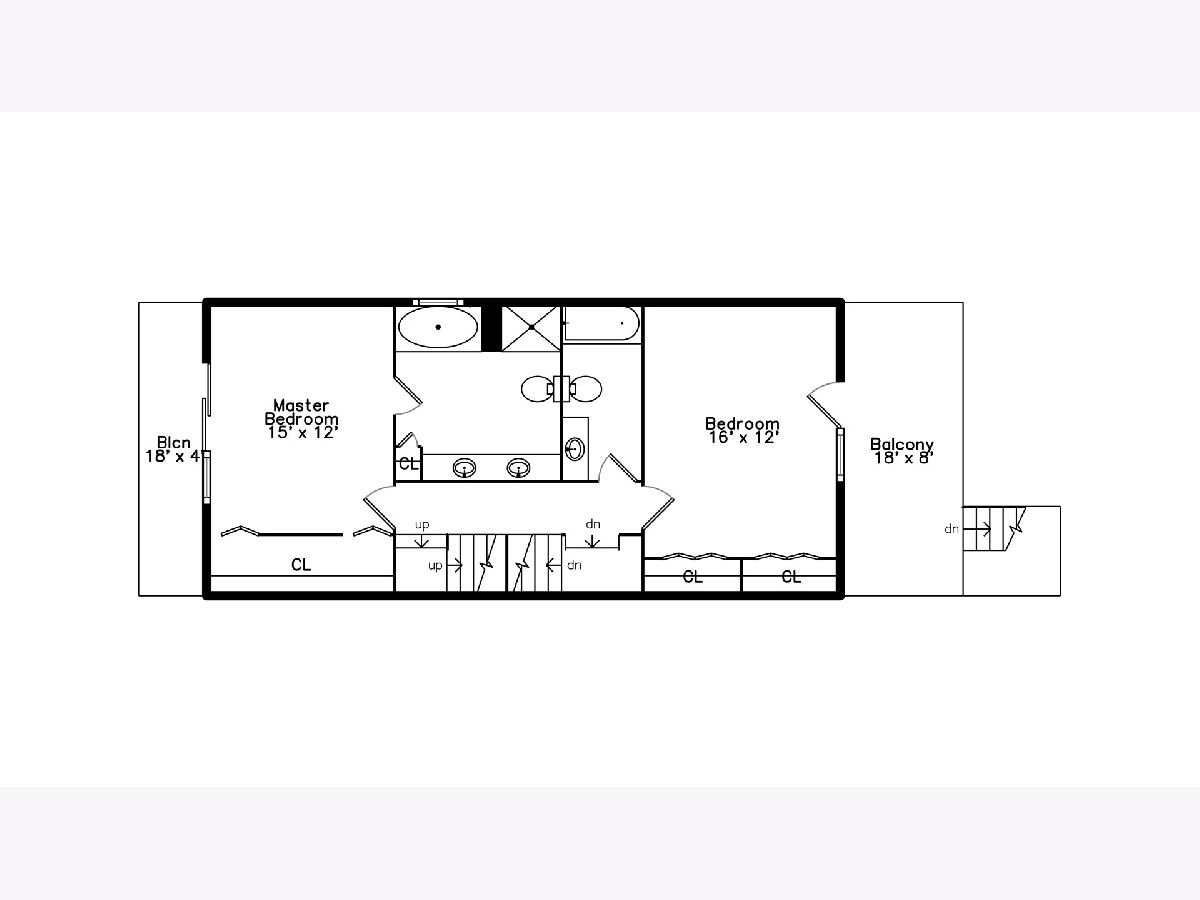
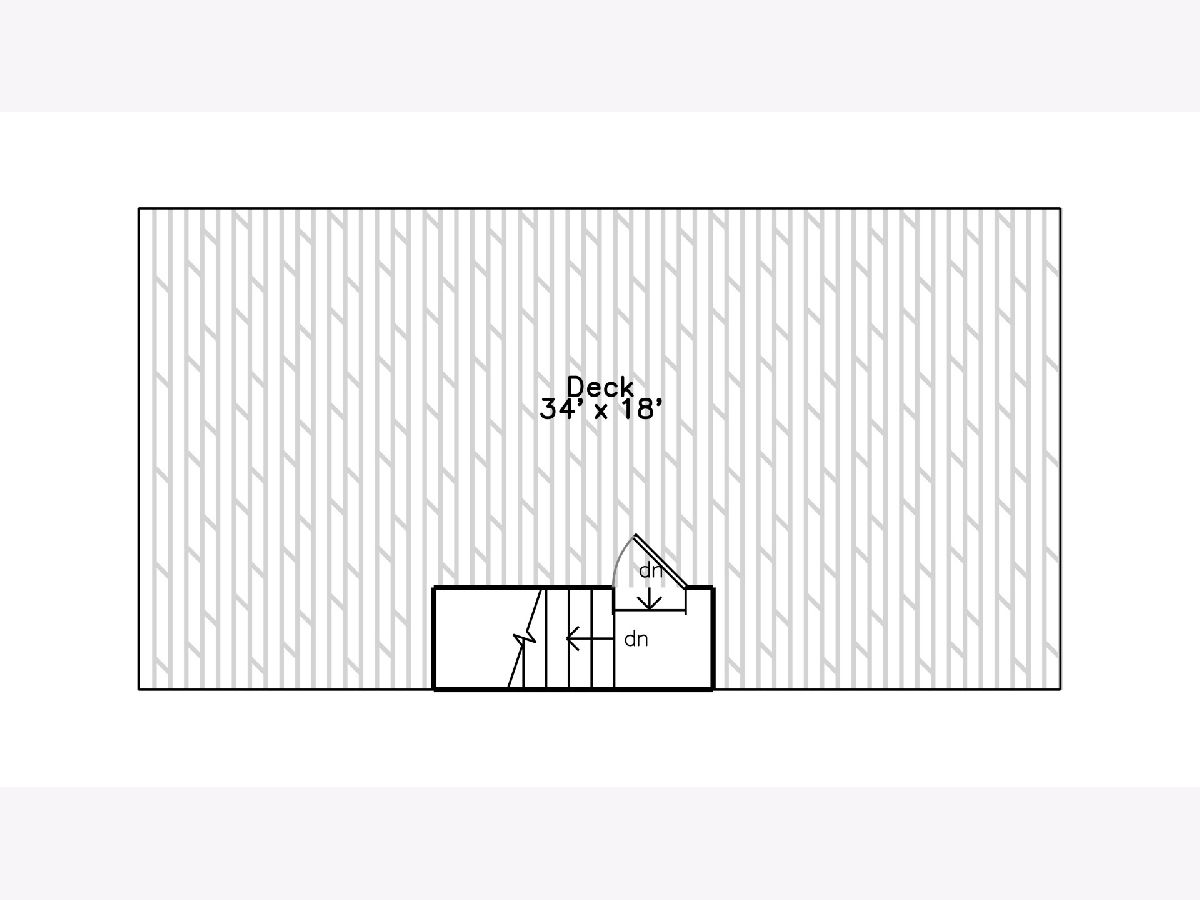
Room Specifics
Total Bedrooms: 2
Bedrooms Above Ground: 2
Bedrooms Below Ground: 0
Dimensions: —
Floor Type: —
Full Bathrooms: 3
Bathroom Amenities: —
Bathroom in Basement: 0
Rooms: No additional rooms
Basement Description: Slab,None
Other Specifics
| 1 | |
| Concrete Perimeter | |
| — | |
| Balcony, Deck | |
| — | |
| COMMON | |
| — | |
| Full | |
| Hardwood Floors, Ceiling - 10 Foot, Ceiling - 9 Foot | |
| — | |
| Not in DB | |
| — | |
| — | |
| — | |
| — |
Tax History
| Year | Property Taxes |
|---|---|
| 2021 | $7,917 |
Contact Agent
Nearby Similar Homes
Contact Agent
Listing Provided By
Ask Nagel

