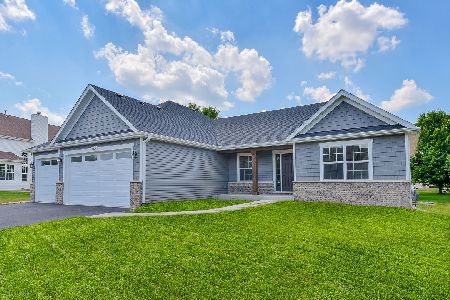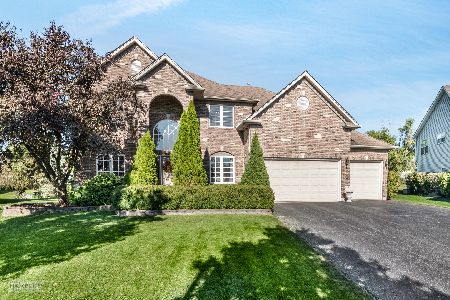1112 Homestead Drive, Yorkville, Illinois 60560
$352,500
|
Sold
|
|
| Status: | Closed |
| Sqft: | 4,550 |
| Cost/Sqft: | $79 |
| Beds: | 5 |
| Baths: | 4 |
| Year Built: | 2003 |
| Property Taxes: | $10,967 |
| Days On Market: | 2551 |
| Lot Size: | 0,24 |
Description
WOW ~ YOU WILL LOVE! Gorgeous McCue Built Home ~ 4500 SF, 5 Bedrooms, 4 Baths, & a Finished Look-out Lower! Carly Marie Floor Plan on Premium Lot backing to Open Space ~ Located in Heartland w/Private Pool, Playground, & Hiking Trail ~ Main Level features a Huge Foyer Opens to Separate Living & Dining Rooms ~ Gleaming Hardwood Floors throughout most 1st Level ~ Spacious Family Room w/Brick Fireplace opens to a Gorgeous Kitchen w/Huge Island, Large Buffet, an Abundance of White Cabinets, Granite Tops, & Bumped out Breakfast Room ~ There's also a 1st FL Office/Den/BR, 4th Full Bath, & Spacious Mud Rm ~ 2nd FL offers Laundry Rm, 5 BR's, & 3 Full Baths ~ 9' Ceilings in Finished Look-Out Lower w/Game Room/Man Cave, 2nd Family Rm, Rec Rm, plus Plenty of Storage Space. There's also an Exterior Stairway too ~ Freshly Painted w/New Carpeting. Dual HVAC, & WH's. Exterior includes 3-Car Garage, Deck, Retaining Wall, BB Court, & Fire Pit. 1 YR Warranty. This is YOUR NEW HOME! Hurry!!
Property Specifics
| Single Family | |
| — | |
| Traditional | |
| 2003 | |
| English | |
| — | |
| No | |
| 0.24 |
| Kendall | |
| Heartland | |
| 575 / Annual | |
| Insurance,Pool | |
| Public | |
| Public Sewer | |
| 10133914 | |
| 0227306018 |
Nearby Schools
| NAME: | DISTRICT: | DISTANCE: | |
|---|---|---|---|
|
Grade School
Grande Reserve Elementary School |
115 | — | |
|
Middle School
Yorkville Middle School |
115 | Not in DB | |
|
High School
Yorkville High School |
115 | Not in DB | |
Property History
| DATE: | EVENT: | PRICE: | SOURCE: |
|---|---|---|---|
| 5 Apr, 2019 | Sold | $352,500 | MRED MLS |
| 6 Feb, 2019 | Under contract | $359,900 | MRED MLS |
| 2 Feb, 2019 | Listed for sale | $359,900 | MRED MLS |
Room Specifics
Total Bedrooms: 5
Bedrooms Above Ground: 5
Bedrooms Below Ground: 0
Dimensions: —
Floor Type: Carpet
Dimensions: —
Floor Type: Carpet
Dimensions: —
Floor Type: Carpet
Dimensions: —
Floor Type: —
Full Bathrooms: 4
Bathroom Amenities: Whirlpool,Separate Shower,Double Sink
Bathroom in Basement: 0
Rooms: Bedroom 5,Breakfast Room,Den,Recreation Room,Game Room,Media Room,Foyer,Mud Room
Basement Description: Finished,Exterior Access,Bathroom Rough-In
Other Specifics
| 3 | |
| Concrete Perimeter | |
| Asphalt | |
| Deck, Patio | |
| Landscaped | |
| 103X125X65X125 | |
| — | |
| Full | |
| Vaulted/Cathedral Ceilings, Hardwood Floors, First Floor Bedroom, First Floor Laundry, First Floor Full Bath | |
| Range, Dishwasher, Refrigerator, Washer, Dryer, Disposal | |
| Not in DB | |
| Pool, Water Rights, Sidewalks, Street Lights | |
| — | |
| — | |
| Attached Fireplace Doors/Screen, Gas Log |
Tax History
| Year | Property Taxes |
|---|---|
| 2019 | $10,967 |
Contact Agent
Nearby Similar Homes
Nearby Sold Comparables
Contact Agent
Listing Provided By
Baird & Warner










