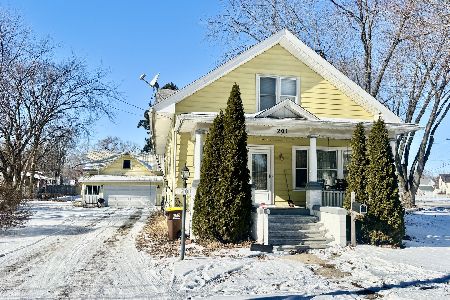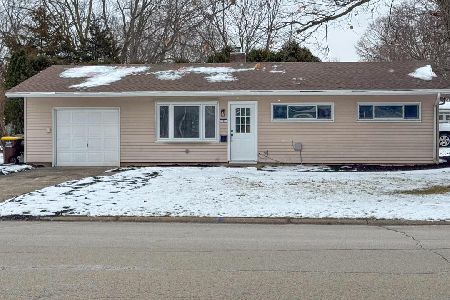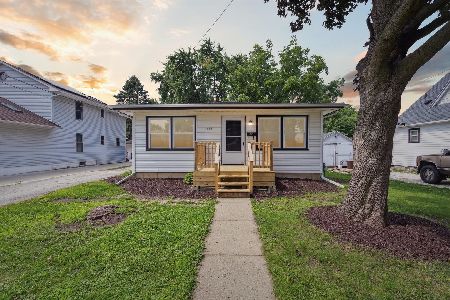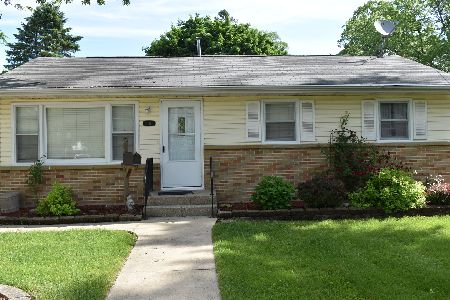1112 Oakley Street, Belvidere, Illinois 61008
$236,000
|
Sold
|
|
| Status: | Closed |
| Sqft: | 2,136 |
| Cost/Sqft: | $110 |
| Beds: | 4 |
| Baths: | 2 |
| Year Built: | 1920 |
| Property Taxes: | $3,749 |
| Days On Market: | 700 |
| Lot Size: | 0,29 |
Description
This unbelievable home is in great condition with a newer addition; perfect for entertaining inside and out. Huge Great Room with a gas fireplace, cathedral ceilings, and skylights for an amazing room. Large eat-in kitchen with island and large garden window above the sink. A large walk-in pantry that was once a 1/2 bathroom and could be converted back. Brand new full bathroom with walk-in shower and closet that could have first-floor laundry (plumbing is still there for it). 1st-floor bedroom and 3 additional bedrooms upstairs including a huge master bedroom with full bathroom and walk-in closet. The basement is finished with 2 egress windows and an unbelievable wood-burning stove used for heat, and for cooking if needed. The outside is a haven in itself with a huge 14x19 deck and a 24' above-ground pool and hot tub. Large 2-car garage with woodburning stove. An additional lean-to on the garage; large enough for a small car with an overhead door. And a cute little "she shed". PAID FOR SOLAR PANELS! Roof, skylights and solar panels new in 2021.
Property Specifics
| Single Family | |
| — | |
| — | |
| 1920 | |
| — | |
| — | |
| No | |
| 0.29 |
| Boone | |
| — | |
| — / Not Applicable | |
| — | |
| — | |
| — | |
| 12005872 | |
| 0526134004 |
Nearby Schools
| NAME: | DISTRICT: | DISTANCE: | |
|---|---|---|---|
|
Grade School
Perry Elementary School |
100 | — | |
|
Middle School
Belvidere Central Middle School |
100 | Not in DB | |
|
High School
Belvidere North High School |
100 | Not in DB | |
Property History
| DATE: | EVENT: | PRICE: | SOURCE: |
|---|---|---|---|
| 29 Apr, 2024 | Sold | $236,000 | MRED MLS |
| 18 Mar, 2024 | Under contract | $235,000 | MRED MLS |
| 16 Mar, 2024 | Listed for sale | $235,000 | MRED MLS |

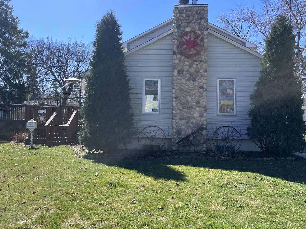
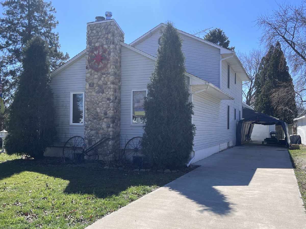
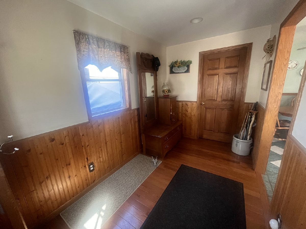
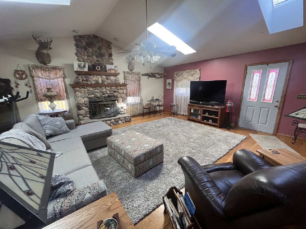
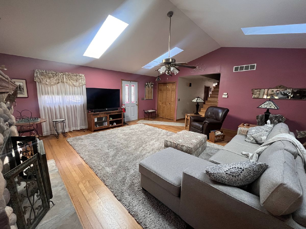
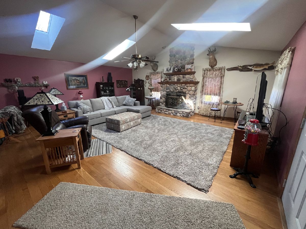
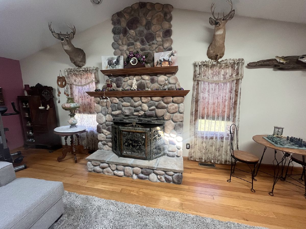
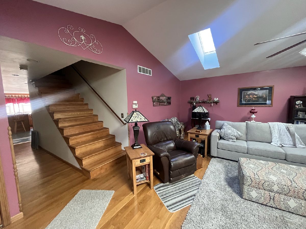
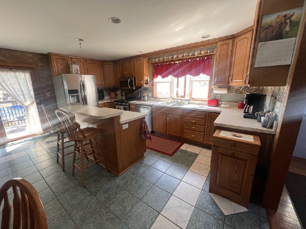
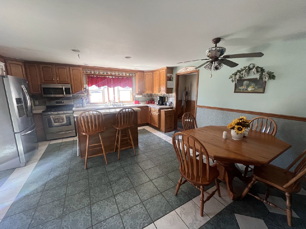
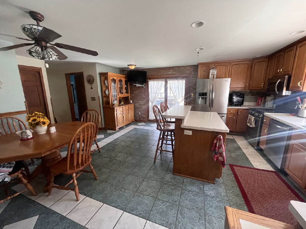
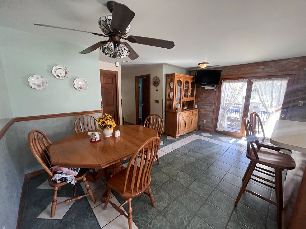
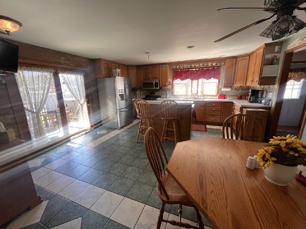
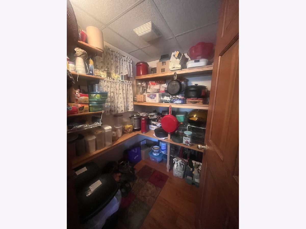
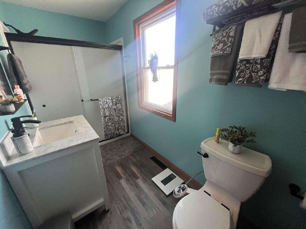
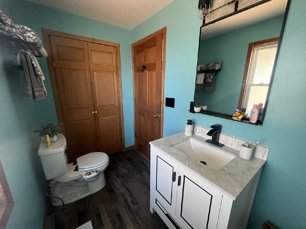
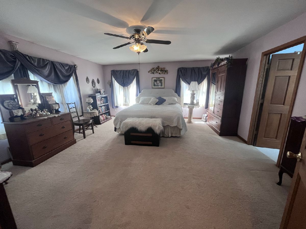
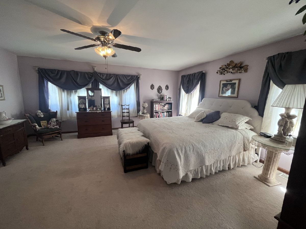
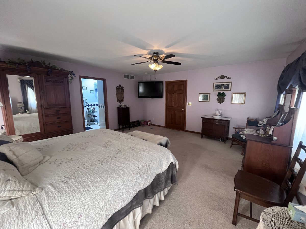
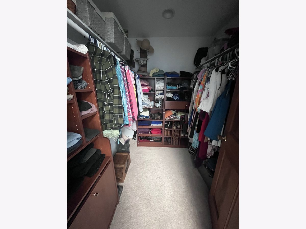
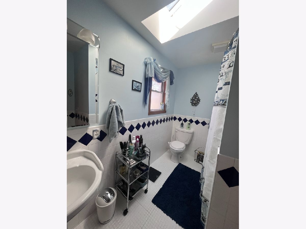
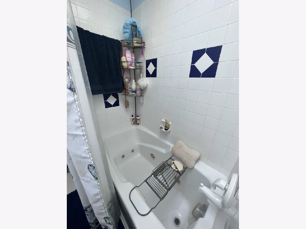
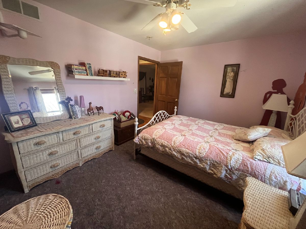
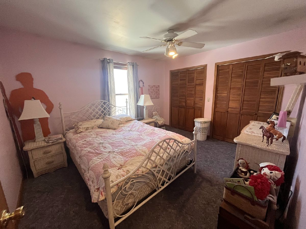
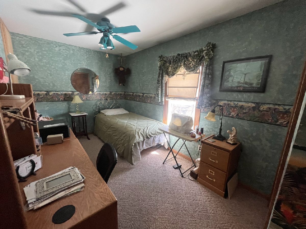
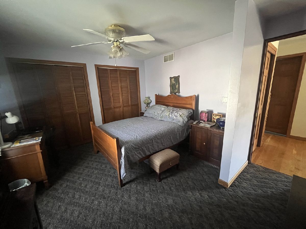
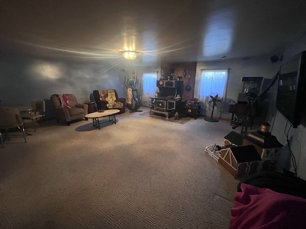
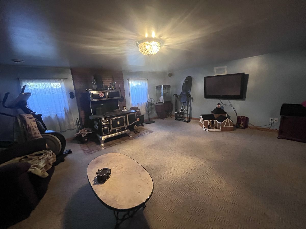
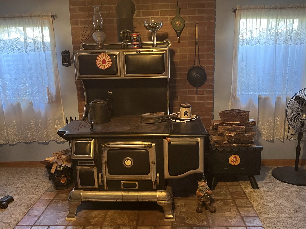
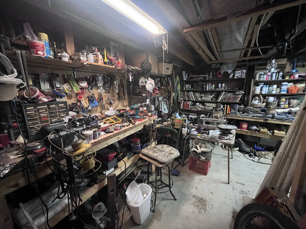
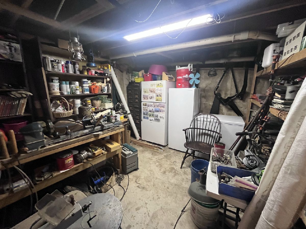
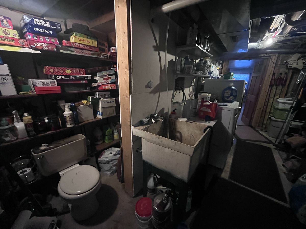
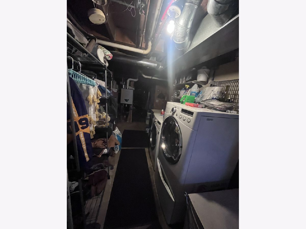
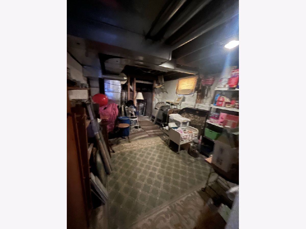
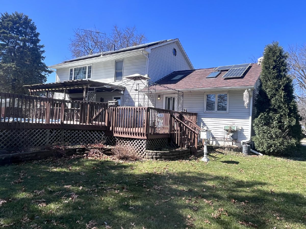
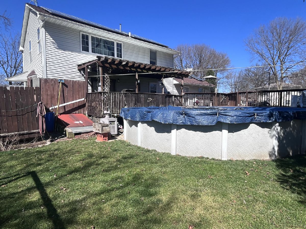
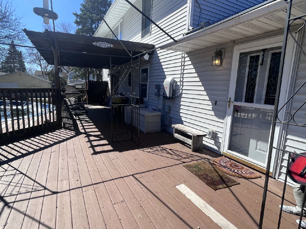
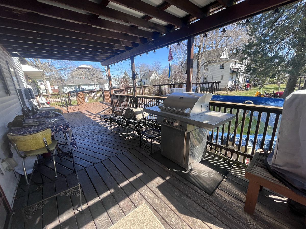
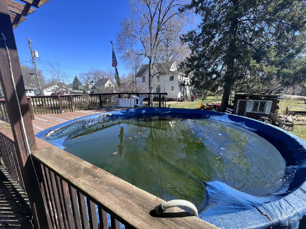
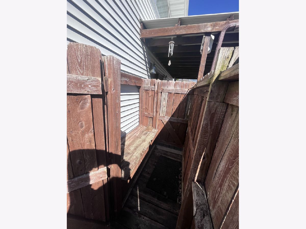
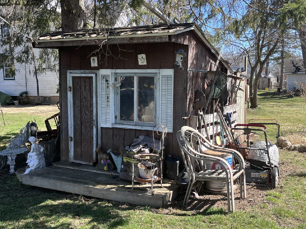
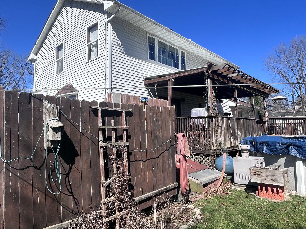
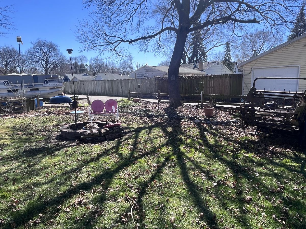
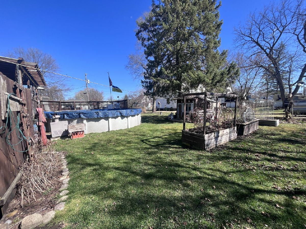
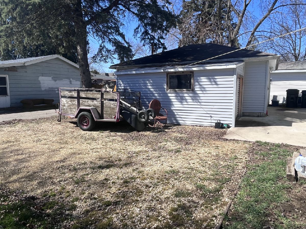
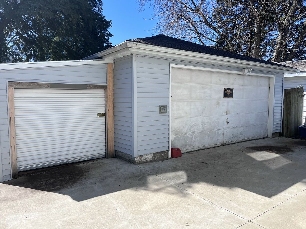
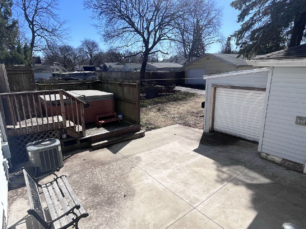
Room Specifics
Total Bedrooms: 4
Bedrooms Above Ground: 4
Bedrooms Below Ground: 0
Dimensions: —
Floor Type: —
Dimensions: —
Floor Type: —
Dimensions: —
Floor Type: —
Full Bathrooms: 2
Bathroom Amenities: Whirlpool
Bathroom in Basement: 0
Rooms: —
Basement Description: Partially Finished,Egress Window,Rec/Family Area
Other Specifics
| 2.5 | |
| — | |
| — | |
| — | |
| — | |
| 100.3X100.3X126X126 | |
| — | |
| — | |
| — | |
| — | |
| Not in DB | |
| — | |
| — | |
| — | |
| — |
Tax History
| Year | Property Taxes |
|---|---|
| 2024 | $3,749 |
Contact Agent
Contact Agent
Listing Provided By
Keller Williams Realty Signature

