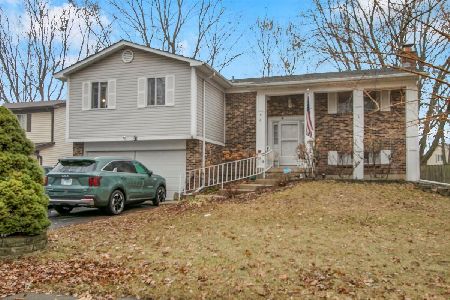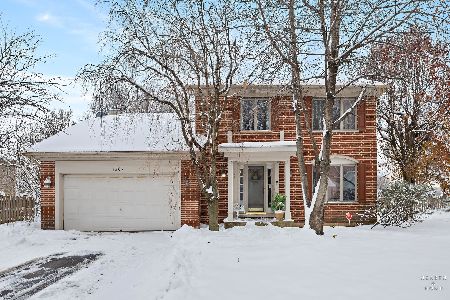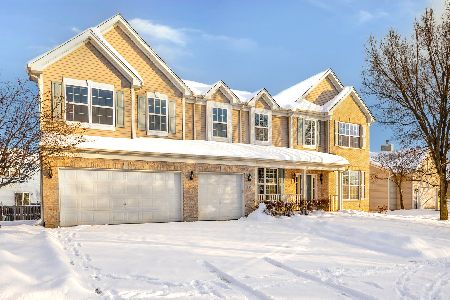1112 Partridge Avenue, Bolingbrook, Illinois 60490
$208,000
|
Sold
|
|
| Status: | Closed |
| Sqft: | 2,500 |
| Cost/Sqft: | $82 |
| Beds: | 4 |
| Baths: | 3 |
| Year Built: | 1977 |
| Property Taxes: | $6,071 |
| Days On Market: | 3647 |
| Lot Size: | 0,00 |
Description
Huge single family home in great condition!!! Regency model with huge Family Room! MBR Suite, beautiful kitchen with white cabinets and SS appliances, back splash and ceramic flooring, modern baths (3 full baths) beautiful wood burning FP, newer hardwood floors, railing, newer lighting fixtures, balcony access from living and dining room overlooking gorgeous fenced yard. Freshly painted through out! Close to Aquatic Pk, I-55, I-355, The Promenade and more! A must buy!!!!
Property Specifics
| Single Family | |
| — | |
| Step Ranch | |
| 1977 | |
| None | |
| REGENCY | |
| No | |
| — |
| Will | |
| Peppertree | |
| 0 / Not Applicable | |
| None | |
| Lake Michigan | |
| Public Sewer | |
| 09129715 | |
| 1202173010630000 |
Nearby Schools
| NAME: | DISTRICT: | DISTANCE: | |
|---|---|---|---|
|
Grade School
Pioneer Elementary School |
365U | — | |
|
Middle School
Brooks Middle School |
365U | Not in DB | |
|
High School
Bolingbrook High School |
365U | Not in DB | |
Property History
| DATE: | EVENT: | PRICE: | SOURCE: |
|---|---|---|---|
| 18 Jun, 2013 | Sold | $178,000 | MRED MLS |
| 17 May, 2013 | Under contract | $179,900 | MRED MLS |
| 1 Mar, 2013 | Listed for sale | $174,900 | MRED MLS |
| 8 Apr, 2016 | Sold | $208,000 | MRED MLS |
| 6 Mar, 2016 | Under contract | $206,000 | MRED MLS |
| — | Last price change | $209,900 | MRED MLS |
| 2 Feb, 2016 | Listed for sale | $209,900 | MRED MLS |
Room Specifics
Total Bedrooms: 4
Bedrooms Above Ground: 4
Bedrooms Below Ground: 0
Dimensions: —
Floor Type: Carpet
Dimensions: —
Floor Type: Carpet
Dimensions: —
Floor Type: Carpet
Full Bathrooms: 3
Bathroom Amenities: —
Bathroom in Basement: 0
Rooms: Balcony/Porch/Lanai,Den
Basement Description: None
Other Specifics
| 2 | |
| — | |
| Asphalt | |
| Balcony | |
| — | |
| 70X108 | |
| — | |
| Full | |
| — | |
| Range, Microwave, Dishwasher, Refrigerator, Washer, Dryer, Stainless Steel Appliance(s) | |
| Not in DB | |
| — | |
| — | |
| — | |
| Wood Burning |
Tax History
| Year | Property Taxes |
|---|---|
| 2013 | $5,458 |
| 2016 | $6,071 |
Contact Agent
Nearby Similar Homes
Nearby Sold Comparables
Contact Agent
Listing Provided By
RE/MAX Professionals






