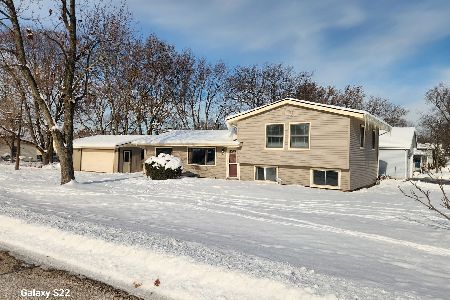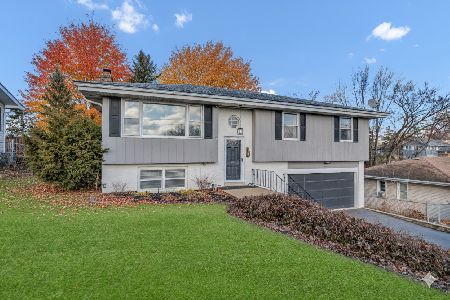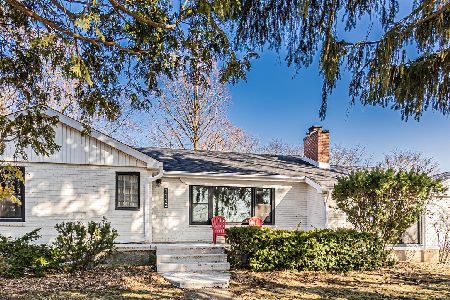1112 Patton Avenue, Lake In The Hills, Illinois 60156
$249,900
|
Sold
|
|
| Status: | Closed |
| Sqft: | 1,096 |
| Cost/Sqft: | $228 |
| Beds: | 2 |
| Baths: | 2 |
| Year Built: | 1952 |
| Property Taxes: | $4,053 |
| Days On Market: | 1612 |
| Lot Size: | 0,21 |
Description
Exceptional Rehab filled with the latest design trends! Handsome Curb Appeal with freshened landscape, New Concrete Front Porch welcomes your family and friends to sit and visit! NEW ITEMS: NEW White Kitchen with Granite Countertops, NEW Luxury Vinyl Flooring throughout, ALL NEW Paint and Trim, NEW Lighting, NEW 2 FULL Bathrooms, NEW Roof, NEW Climate Guard Windows, ALL Completed in 2021. HVAC System New 2 Years ago. Water Heater NEW 2 Years ago. Main Floor features great bright open floor plan with large living room centered around the wood burning fireplace and built in shelving for display. Impeccable Kitchen Designed with White Shaker Style Cabinetry, Granite Counter Tops and Breakfast Bar, Stainless Appliances, Stainless Farm Sink, Pantry Closet to keep you organized and Sunny Dining room to share meals together! Perfectly Placed 3 Season Room leads from garage to home and is highlighted with wood trimmed vaulted ceiling, new flooring & paint. 2 Bedrooms on main floor offer great closet space. The New Full Hall Bathroom is finished with a gorgeous decorator white vanity with dual sinks, amazing hardware, beautiful lighting, custom tile work in flooring and tub surround - Just Stunning! Finished Basement includes new flooring, lighting & paint. Oversized Recreation Room PLUS A Private Office with closest(or make into a bedroom), Play Room with closet, ALL NEW FULL Bathroom with crisp white vanity, granite top, new shower surround with shelving nooks for products & nickel fixtures! Huge Workshop/Laundry Room with sink, and also allows for great storage & additional storage closet for all the extras! 1 Car Garage, Beautiful Lot with Fenced in Backyard. Great corner lot that backs up to park. Wonderful location to shopping and dining!
Property Specifics
| Single Family | |
| — | |
| Ranch | |
| 1952 | |
| Full | |
| — | |
| No | |
| 0.21 |
| Mc Henry | |
| — | |
| — / Not Applicable | |
| None | |
| Lake Michigan | |
| Public Sewer | |
| 11196521 | |
| 1920306001 |
Property History
| DATE: | EVENT: | PRICE: | SOURCE: |
|---|---|---|---|
| 29 Sep, 2021 | Sold | $249,900 | MRED MLS |
| 24 Aug, 2021 | Under contract | $249,900 | MRED MLS |
| 20 Aug, 2021 | Listed for sale | $249,900 | MRED MLS |
| 24 Mar, 2023 | Sold | $308,000 | MRED MLS |
| 7 Mar, 2023 | Under contract | $275,000 | MRED MLS |
| 5 Mar, 2023 | Listed for sale | $275,000 | MRED MLS |
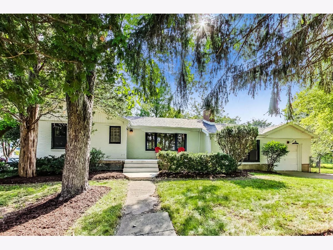
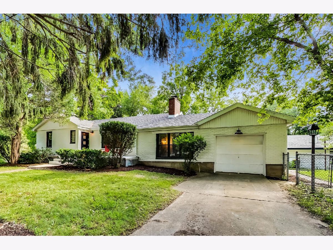
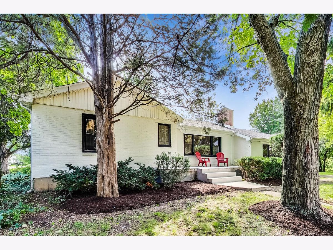
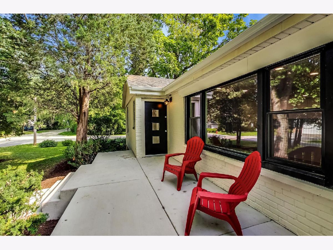
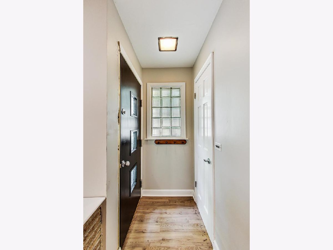
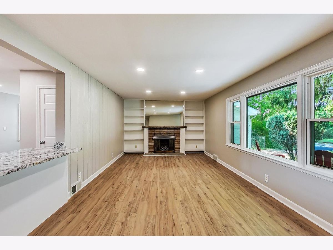
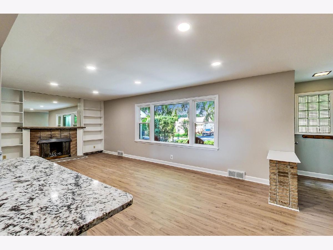
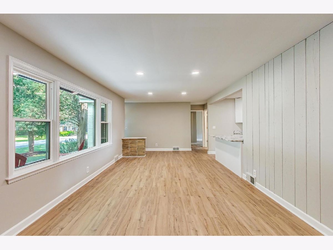
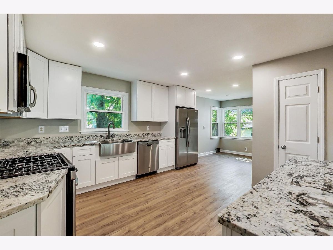
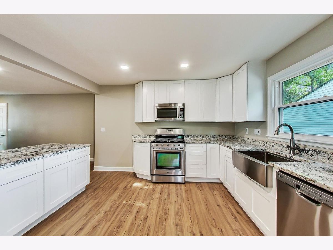
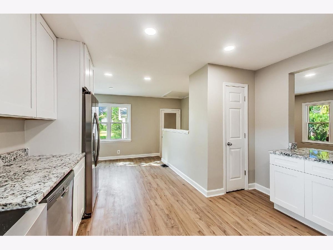
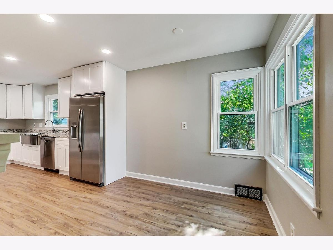
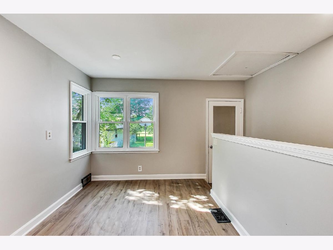
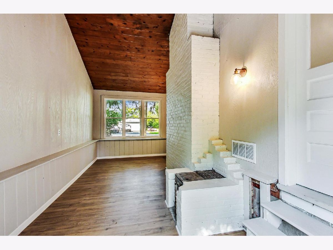
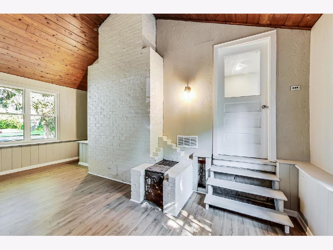
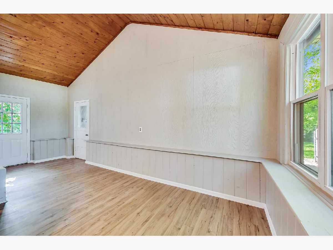
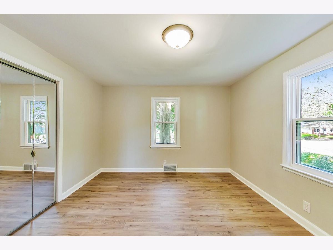
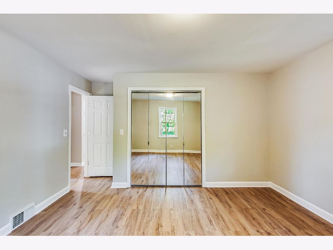
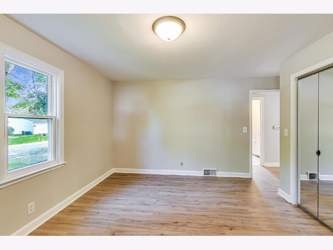
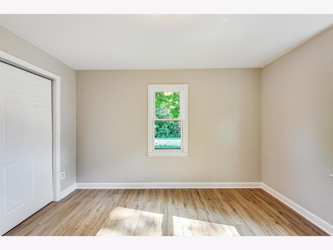
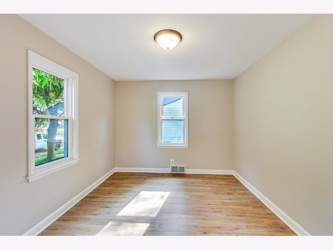
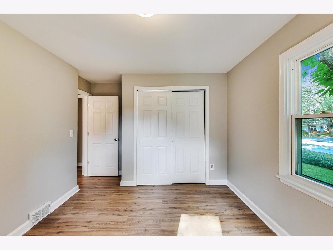
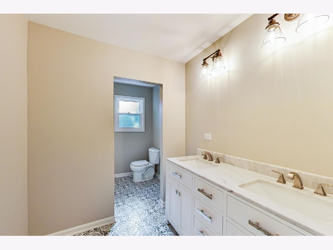
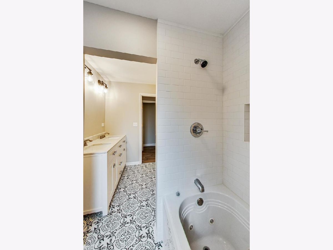
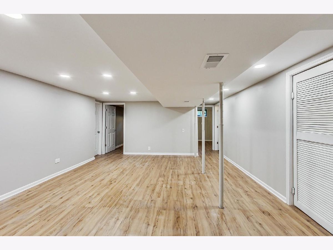
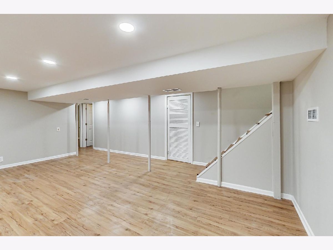
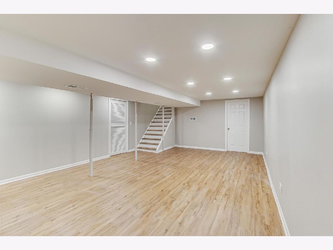
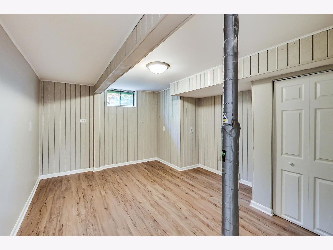
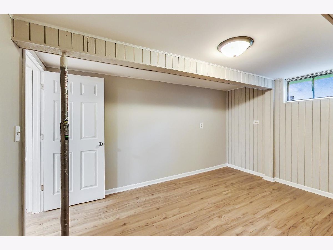
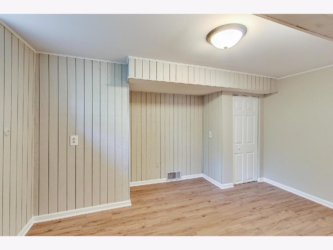
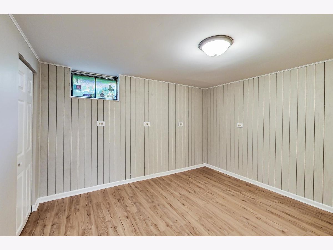
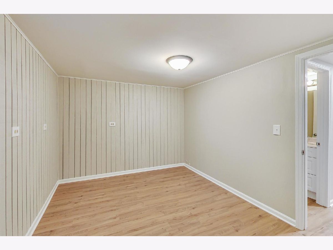
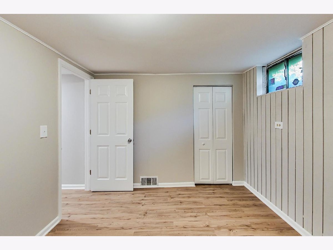
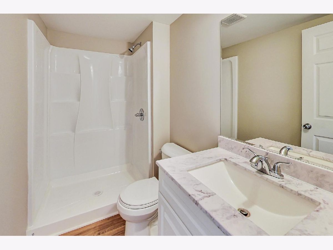
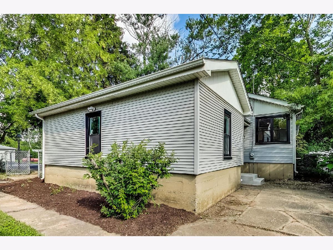
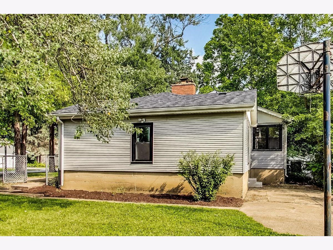
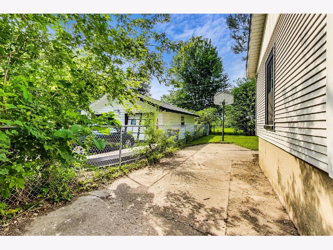
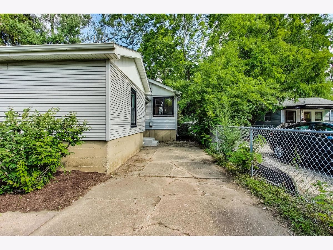
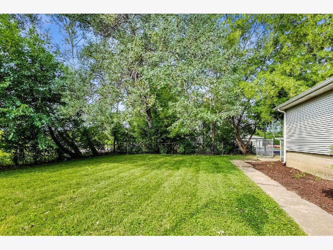
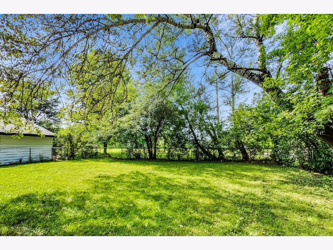
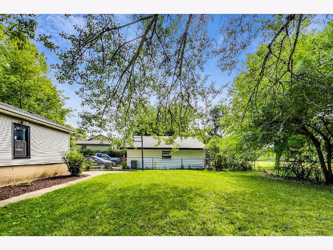
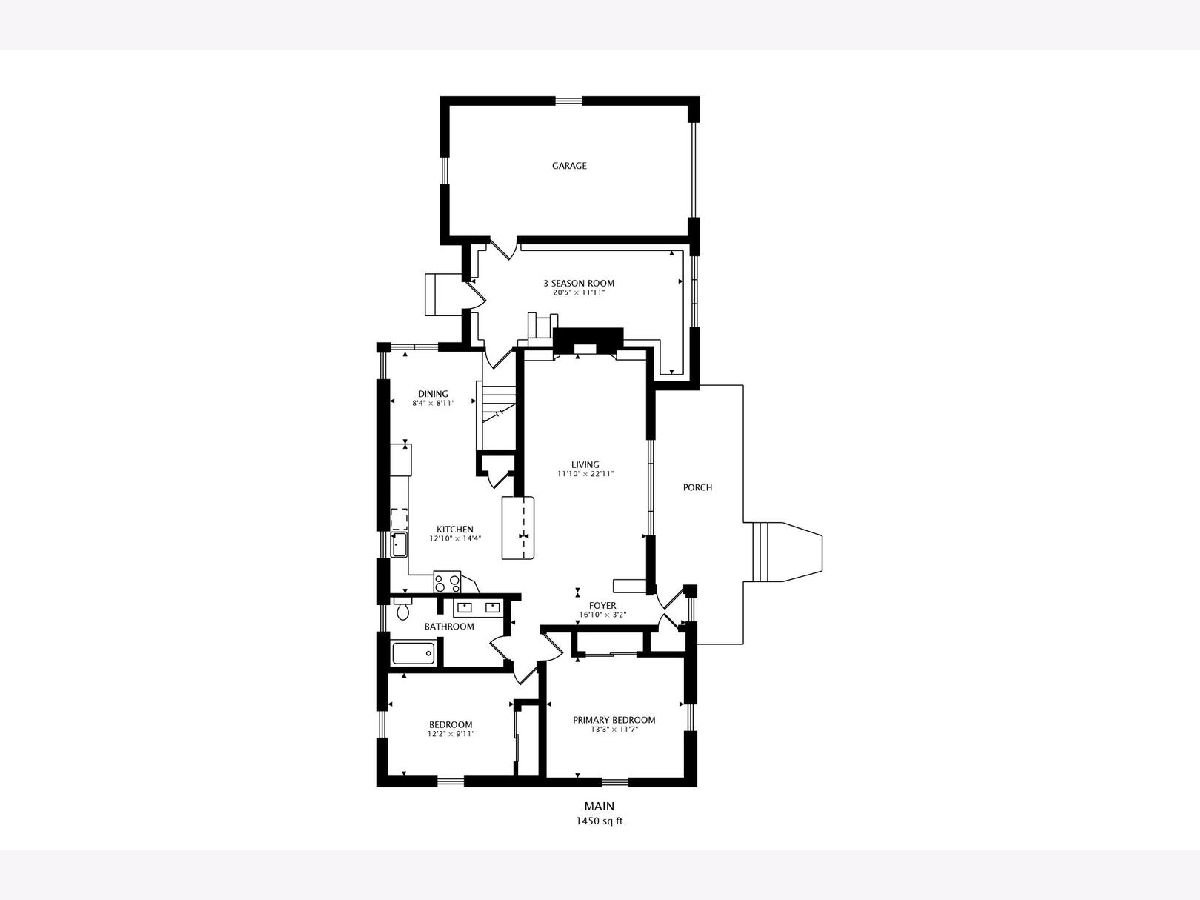
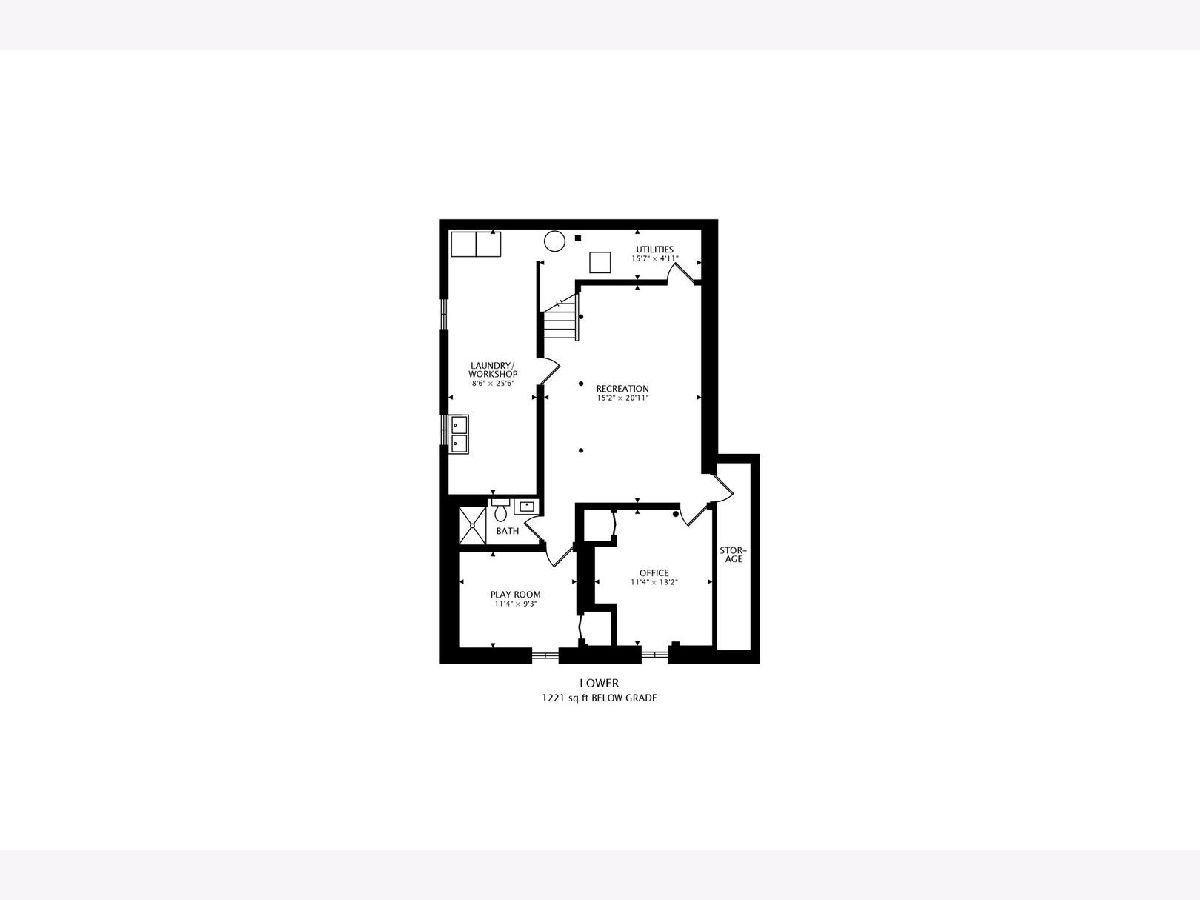
Room Specifics
Total Bedrooms: 2
Bedrooms Above Ground: 2
Bedrooms Below Ground: 0
Dimensions: —
Floor Type: Vinyl
Full Bathrooms: 2
Bathroom Amenities: Double Sink
Bathroom in Basement: 1
Rooms: Office,Recreation Room,Play Room,Utility Room-Lower Level,Storage,Sun Room
Basement Description: Finished,Rec/Family Area
Other Specifics
| 1 | |
| Concrete Perimeter | |
| Concrete | |
| Porch | |
| Corner Lot,Fenced Yard,Park Adjacent | |
| 60 X 143 | |
| — | |
| None | |
| First Floor Bedroom, First Floor Full Bath | |
| Range, Microwave, Dishwasher, Refrigerator, Stainless Steel Appliance(s) | |
| Not in DB | |
| Park | |
| — | |
| — | |
| Wood Burning |
Tax History
| Year | Property Taxes |
|---|---|
| 2021 | $4,053 |
| 2023 | $4,824 |
Contact Agent
Nearby Similar Homes
Nearby Sold Comparables
Contact Agent
Listing Provided By
@properties

