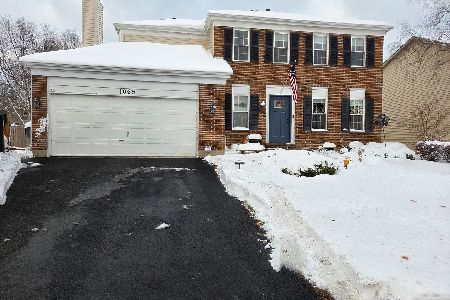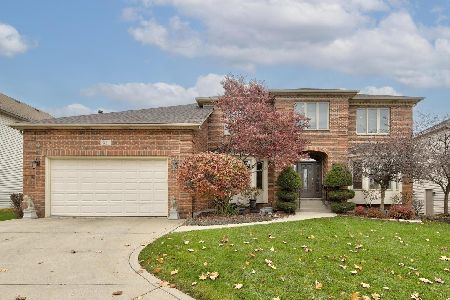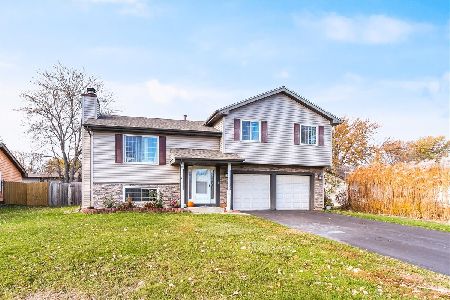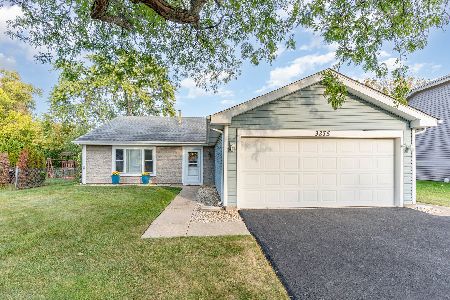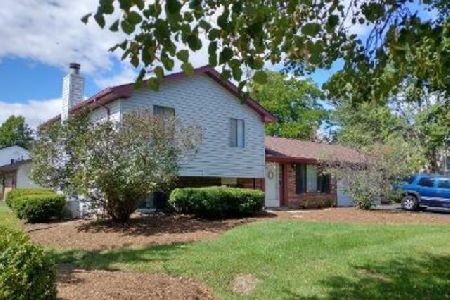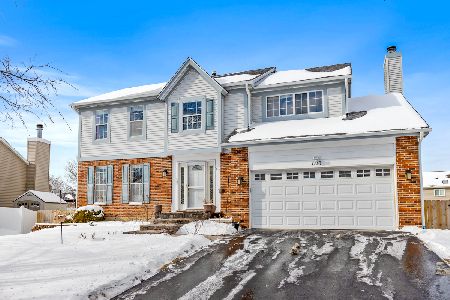1112 Sandhurst Lane, Carol Stream, Illinois 60188
$425,000
|
Sold
|
|
| Status: | Closed |
| Sqft: | 3,572 |
| Cost/Sqft: | $120 |
| Beds: | 4 |
| Baths: | 4 |
| Year Built: | 1992 |
| Property Taxes: | $12,093 |
| Days On Market: | 2015 |
| Lot Size: | 0,00 |
Description
Get ready to fall in love with your new home! Beautiful curb appeal meets a recently updated and well-kept home. As you walk in, you will see and feel the incredible flow of the home. With a main floor office, formal living room, dining room, kitchen, and family room, you have plenty of space to entertain. The entire first floor has beautiful hardwood floors that are only 4 years old! As if that isn't enough, there is a fantastic composite deck off the informal dining area allowing you to enjoy the beauty of your professionally maintained back yard! The master bath was redone in 2017 bringing a luxury to your master suite. The master suite boasts not only an amazing bathroom, but his and her closets with custom built-ins! Three other generously sized bedrooms and a full bath complete your upstairs living space. This home has a full finished basement with over 1100 sq ft of added living and entertaining space. There, you will find a kitchenette, a full bath, a huge family/game room with walkout access to the back yard and a bonus room that could be used as a home fitness center, an art studio, toy room, or so much more! The patio off the walk out basement is partially covered by your deck and then has a custom retractable awning to provide even more comfort and functionality to your back yard! The windows were replaced in 2013, the roof repaired in 2017 including larger vents for better air flow for energy efficiency, and high efficiency furnace and AC in 2010! Easy access to the high school, parks, running path, nearby forest preserves, shopping, and dining - you cannot beat this location. Words just don't do this home justice. Schedule your private showing today and see for yourself why this is the best home in the highly sought-after Cambridge Point neighborhood!
Property Specifics
| Single Family | |
| — | |
| — | |
| 1992 | |
| Full,Walkout | |
| — | |
| No | |
| — |
| Du Page | |
| — | |
| — / Not Applicable | |
| None | |
| Public | |
| Public Sewer | |
| 10729798 | |
| 0219316024 |
Nearby Schools
| NAME: | DISTRICT: | DISTANCE: | |
|---|---|---|---|
|
High School
Glenbard North High School |
87 | Not in DB | |
Property History
| DATE: | EVENT: | PRICE: | SOURCE: |
|---|---|---|---|
| 30 Jul, 2020 | Sold | $425,000 | MRED MLS |
| 19 Jun, 2020 | Under contract | $429,900 | MRED MLS |
| 10 Jun, 2020 | Listed for sale | $429,900 | MRED MLS |
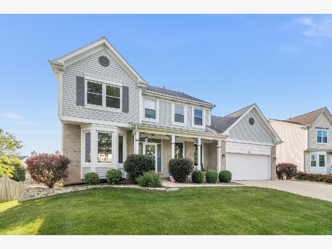
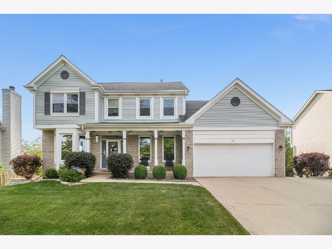
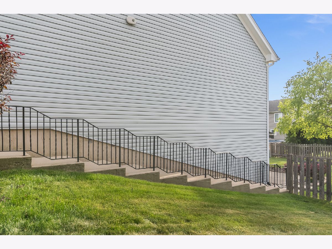
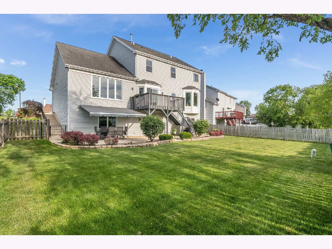
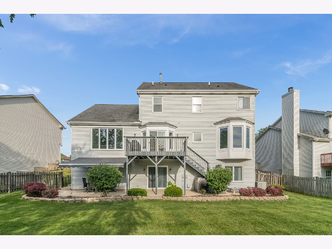
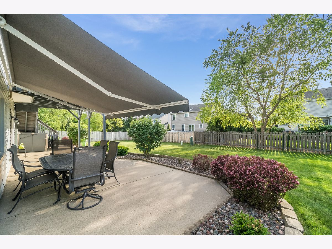
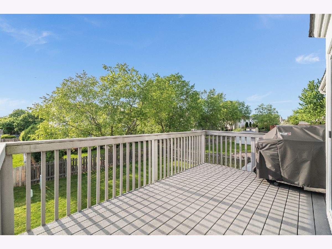
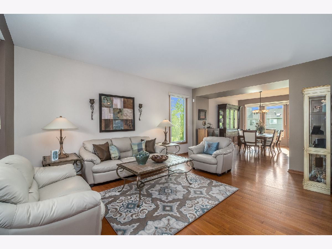
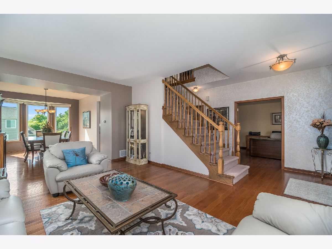
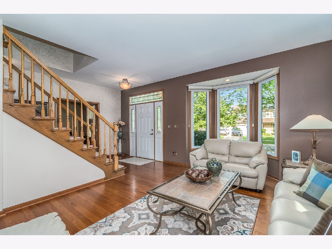
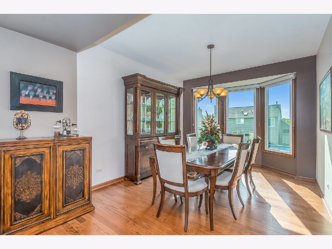
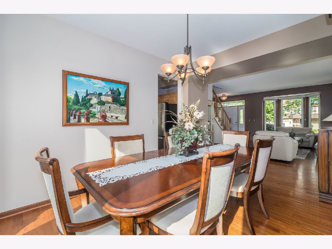
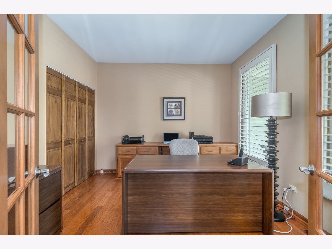
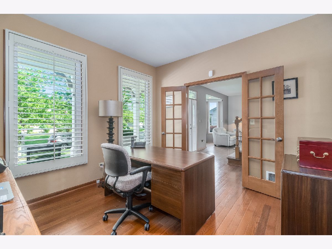
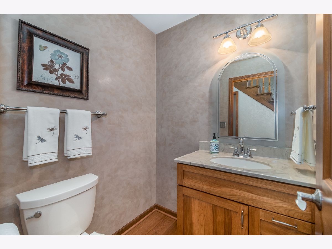
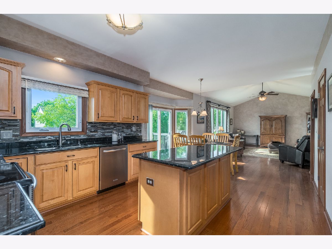
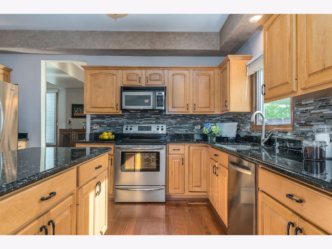
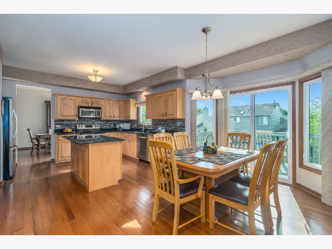
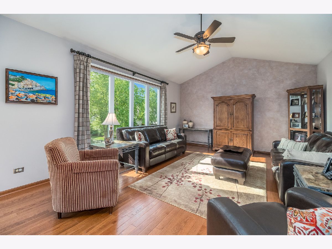
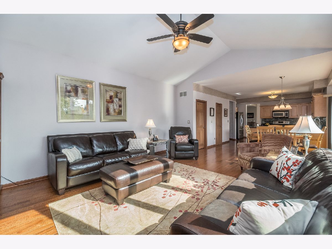
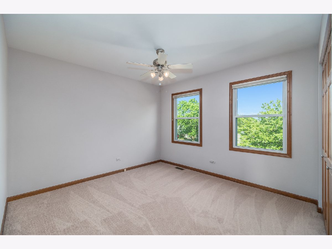
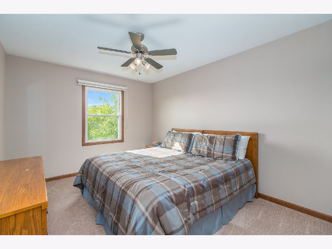
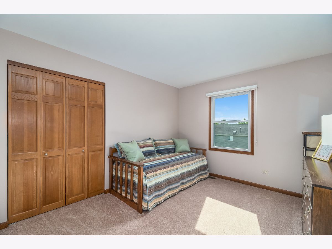
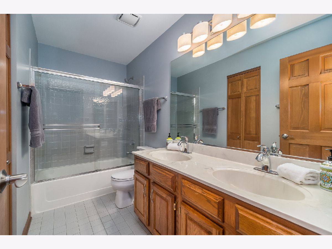
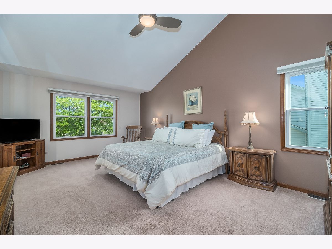
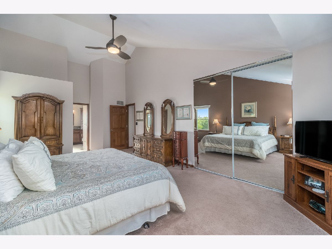
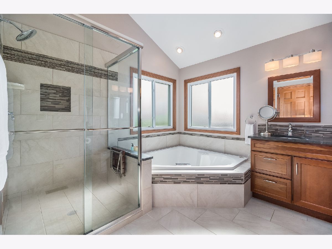
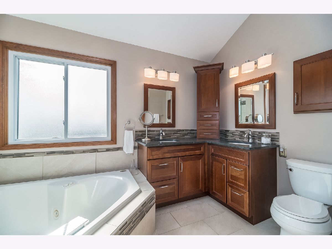
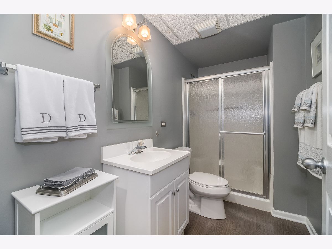
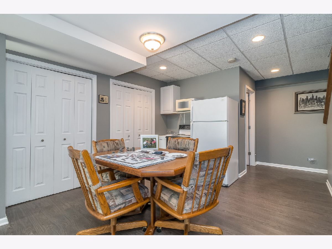
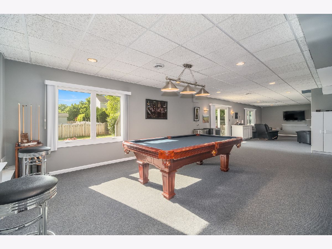
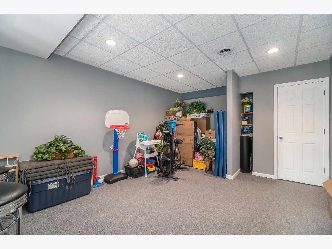
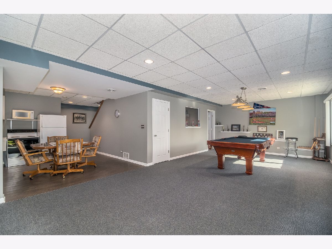
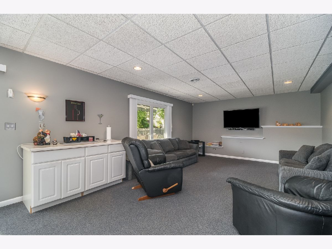
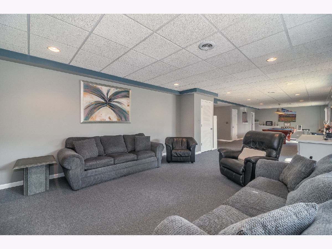
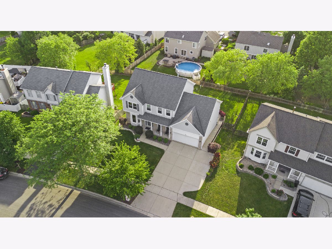
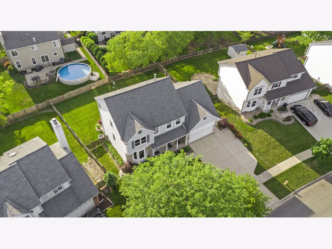
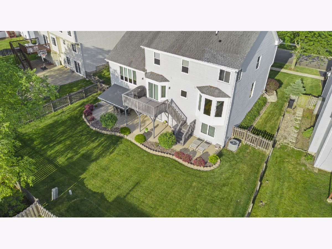
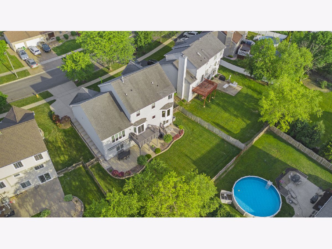
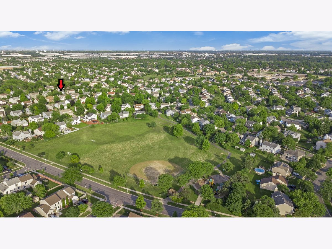
Room Specifics
Total Bedrooms: 4
Bedrooms Above Ground: 4
Bedrooms Below Ground: 0
Dimensions: —
Floor Type: Carpet
Dimensions: —
Floor Type: Carpet
Dimensions: —
Floor Type: Carpet
Full Bathrooms: 4
Bathroom Amenities: —
Bathroom in Basement: 1
Rooms: Bonus Room,Game Room,Family Room,Kitchen
Basement Description: Finished
Other Specifics
| 2 | |
| — | |
| Concrete | |
| — | |
| — | |
| 66X118X85X118 | |
| — | |
| Full | |
| — | |
| Range, Microwave, Dishwasher, Refrigerator, Washer, Dryer | |
| Not in DB | |
| — | |
| — | |
| — | |
| — |
Tax History
| Year | Property Taxes |
|---|---|
| 2020 | $12,093 |
Contact Agent
Nearby Similar Homes
Nearby Sold Comparables
Contact Agent
Listing Provided By
Daniel & Associates Real Estate


