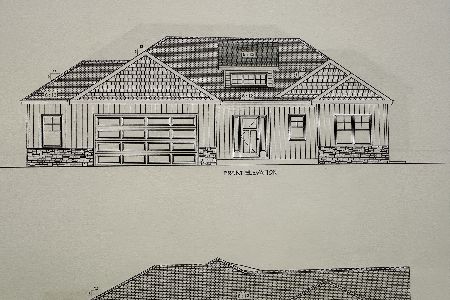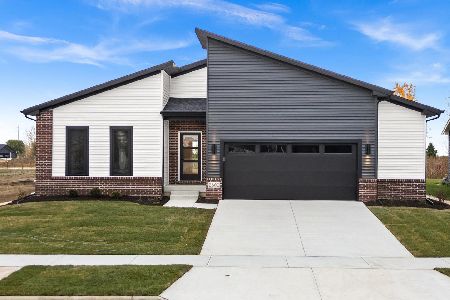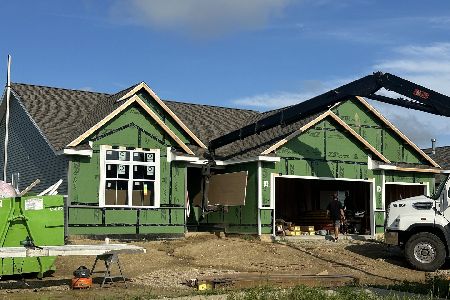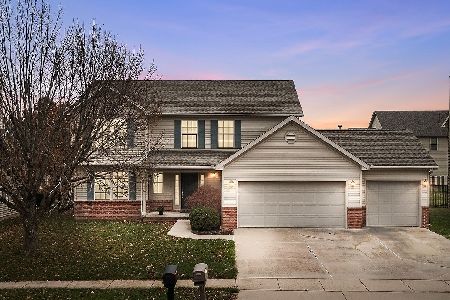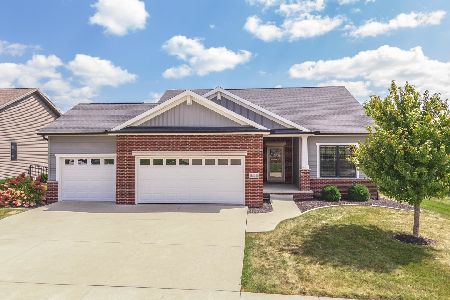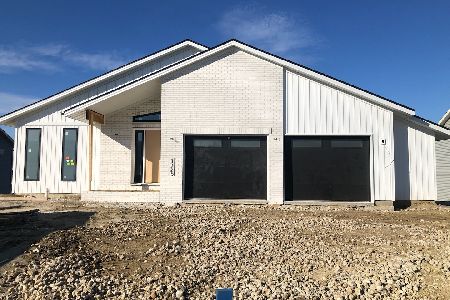1112 Travertine Road, Normal, Illinois 61761
$402,000
|
Sold
|
|
| Status: | Closed |
| Sqft: | 3,217 |
| Cost/Sqft: | $123 |
| Beds: | 3 |
| Baths: | 3 |
| Year Built: | 2016 |
| Property Taxes: | $8,491 |
| Days On Market: | 1507 |
| Lot Size: | 0,00 |
Description
WOW!!! Be the first to say YES to this beautiful TRUNK BAY home that has been meticulously cared for in Blackstone Trails. Pride of ownership shows in this well-appointed 1.5 Story featuring an open concept floorplan. As you pull up to the house you will notice the oversized front porch big enough for entertaining as well as the oversized lot. As you enter the home you will be greeted by a 13' ceiling great room which includes a fireplace with custom designed bookcases. The great room is open to the dining area and the kitchen. Kitchen features custom painted island with handmade wooden counter top. The rest of the kitchen features white cabinets with white/marbled quarts countertops and white tiled backsplash. Slate colored appliances finish off the look. Check out the built in pantry!!!!! Large mudroom area and well designed 1/2 bath with custom vanity will impress. The first floor master suite includes a bath featuring separate shower and soaking tub to relax in after a stressful day. The second story has two bedrooms and a full bath for family or guest. The finished basement features a family room currently used as a workout area and a bedroom which can also function as an office. There is a rough-in for a full bath. Hurry...this home won't last!!
Property Specifics
| Single Family | |
| — | |
| Traditional | |
| 2016 | |
| Full | |
| — | |
| No | |
| — |
| Mc Lean | |
| Blackstone Trails | |
| — / Not Applicable | |
| None | |
| Public | |
| Public Sewer | |
| 11282192 | |
| 1424159001 |
Nearby Schools
| NAME: | DISTRICT: | DISTANCE: | |
|---|---|---|---|
|
Grade School
Sugar Creek Elementary |
5 | — | |
|
Middle School
Kingsley Jr High |
5 | Not in DB | |
|
High School
Normal Community High School |
5 | Not in DB | |
Property History
| DATE: | EVENT: | PRICE: | SOURCE: |
|---|---|---|---|
| 14 Jan, 2022 | Sold | $402,000 | MRED MLS |
| 8 Dec, 2021 | Under contract | $394,900 | MRED MLS |
| 6 Dec, 2021 | Listed for sale | $394,900 | MRED MLS |
| 24 Dec, 2024 | Sold | $427,000 | MRED MLS |
| 12 Nov, 2024 | Under contract | $429,900 | MRED MLS |
| 7 Nov, 2024 | Listed for sale | $429,900 | MRED MLS |
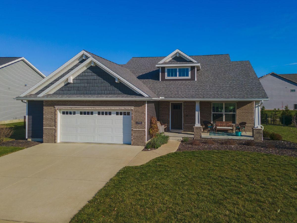
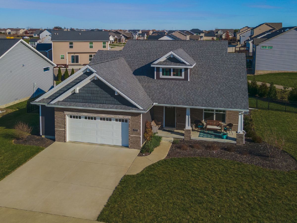
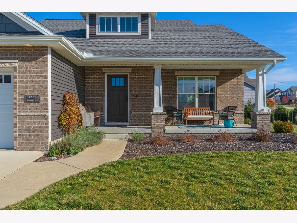
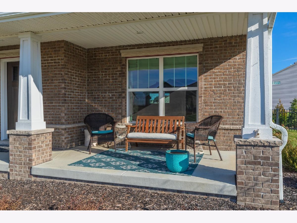
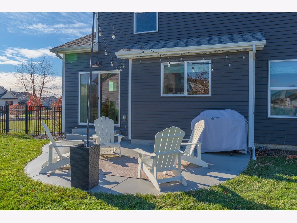
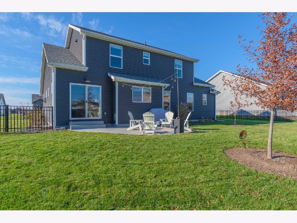
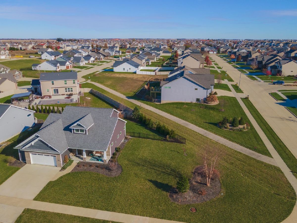
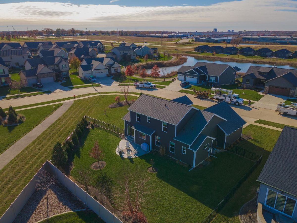
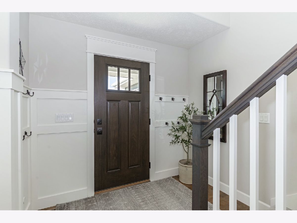
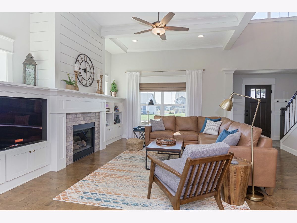
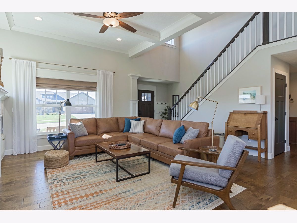
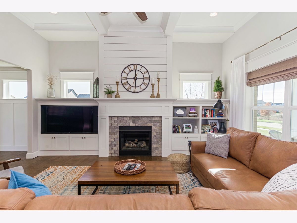
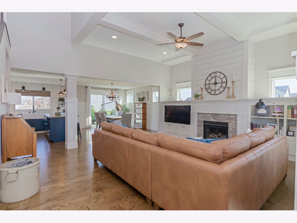
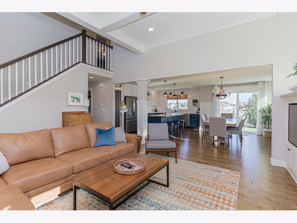
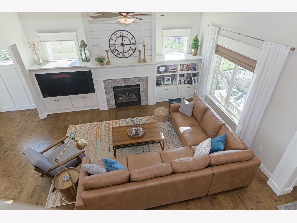
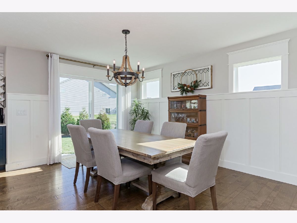
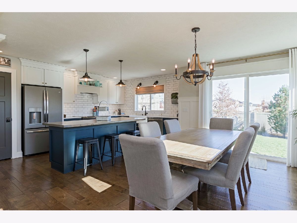
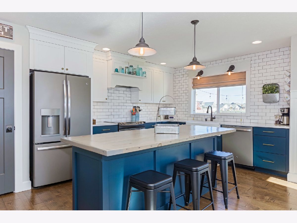
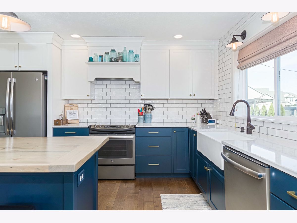
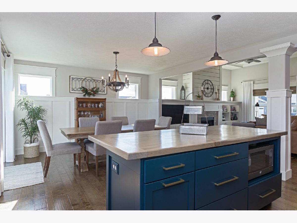
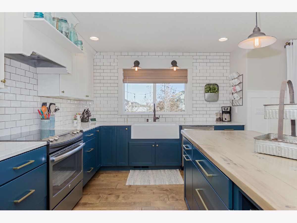
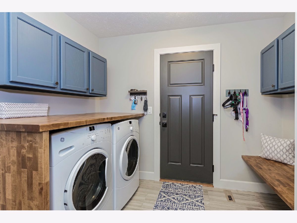
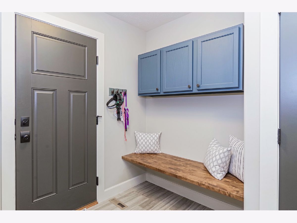
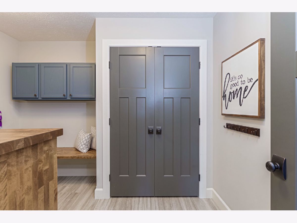
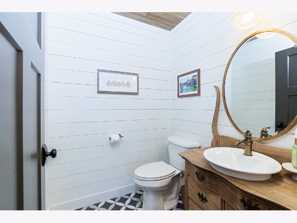
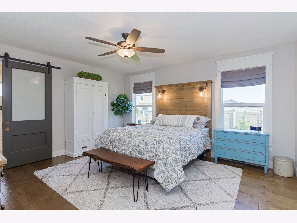
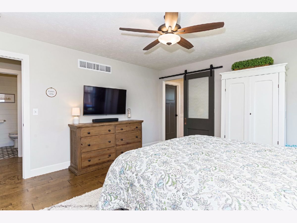
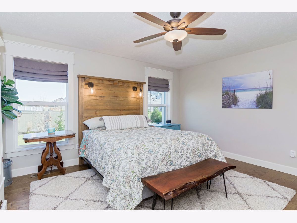
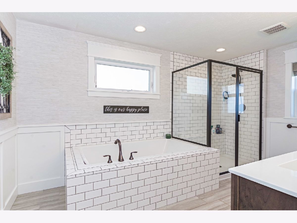
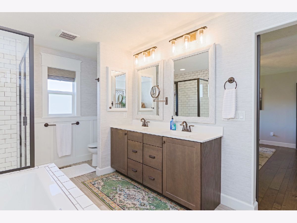
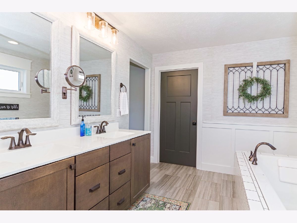
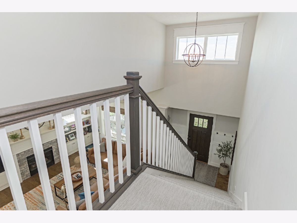
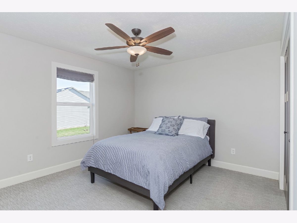
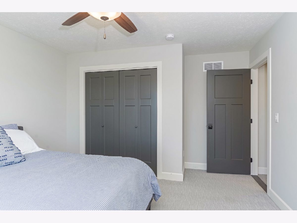
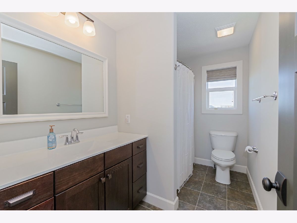
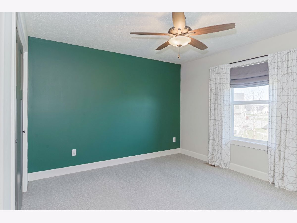
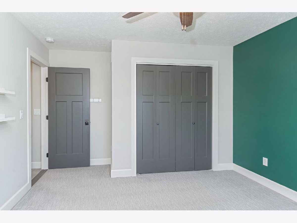
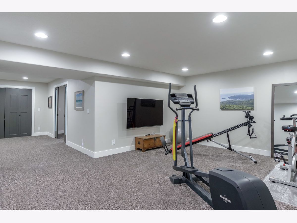
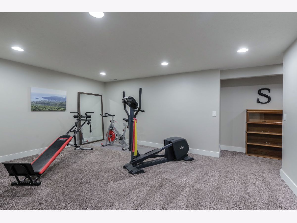
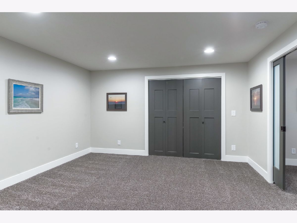
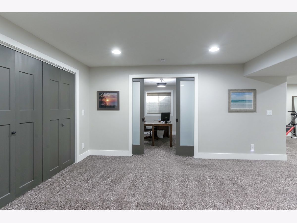
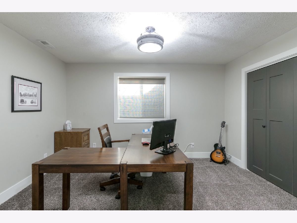
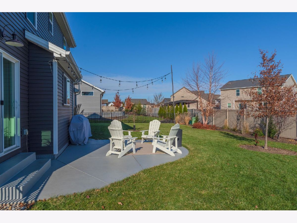
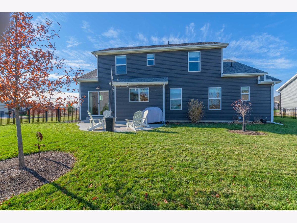
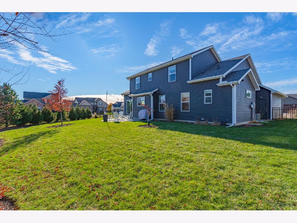
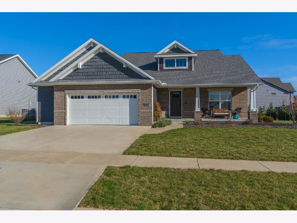
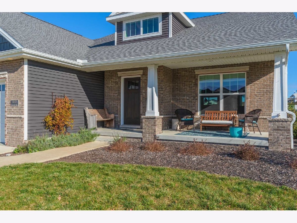
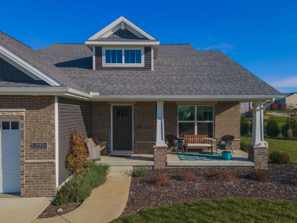
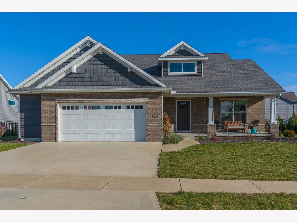
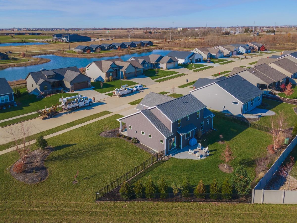
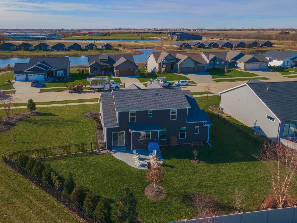
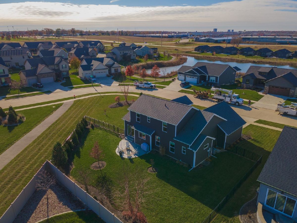
Room Specifics
Total Bedrooms: 4
Bedrooms Above Ground: 3
Bedrooms Below Ground: 1
Dimensions: —
Floor Type: Carpet
Dimensions: —
Floor Type: Carpet
Dimensions: —
Floor Type: Carpet
Full Bathrooms: 3
Bathroom Amenities: Separate Shower,Double Sink,Garden Tub
Bathroom in Basement: 0
Rooms: Exercise Room
Basement Description: Partially Finished
Other Specifics
| 2 | |
| Concrete Perimeter | |
| Concrete | |
| Patio | |
| Corner Lot,Fenced Yard,Irregular Lot | |
| 131X119X70X136 | |
| — | |
| Full | |
| Vaulted/Cathedral Ceilings, Hardwood Floors, First Floor Bedroom, First Floor Laundry, First Floor Full Bath | |
| Range, Microwave, Dishwasher, Refrigerator | |
| Not in DB | |
| Lake, Curbs, Sidewalks, Street Lights, Street Paved | |
| — | |
| — | |
| Gas Log |
Tax History
| Year | Property Taxes |
|---|---|
| 2022 | $8,491 |
| 2024 | $9,725 |
Contact Agent
Nearby Similar Homes
Nearby Sold Comparables
Contact Agent
Listing Provided By
Coldwell Banker Real Estate Group

