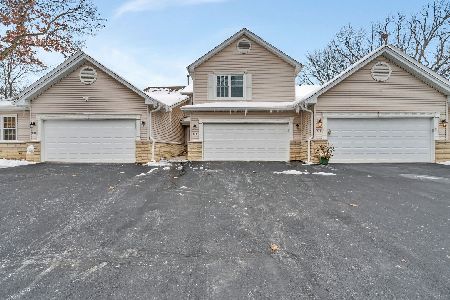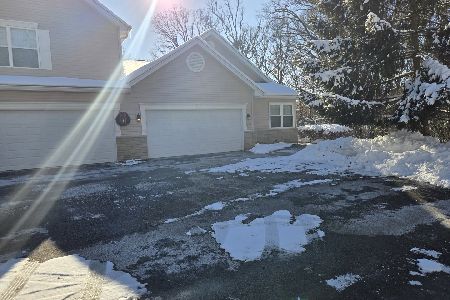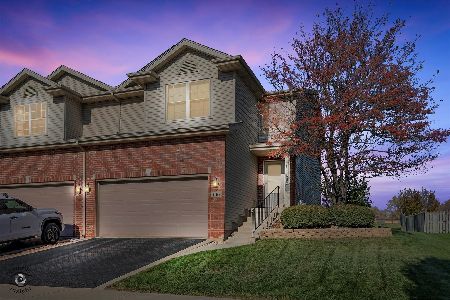1112 Treeline Drive, Lockport, Illinois 60441
$208,000
|
Sold
|
|
| Status: | Closed |
| Sqft: | 1,800 |
| Cost/Sqft: | $119 |
| Beds: | 3 |
| Baths: | 4 |
| Year Built: | 1998 |
| Property Taxes: | $4,472 |
| Days On Market: | 3863 |
| Lot Size: | 0,00 |
Description
Truly IMMACULATE and move in ready! This 1/2 Duplex town home is larger than most single family homes in the same price range! With about 1800 s.f. of total living space, it has 3 large bedrooms, 2 Full + 2 half baths, a big open loft, and a full finished basement too! So many newer items and updates including: all updated bathrooms, newer windows, hardwood flooring and carpeting, patio & storm door, water softener, garage door opener, and so much more! Large master bedroom features private bath and walk in closet! Generously sized kitchen has plenty of cabinets and counters, and all appliances are included! Big fenced yard and deck backing up to school & playground! With a 2 car garage and plenty of storage! Wonderful area with A+ District 92/205 schools, close to I-355, Metra, shopping and more! LOW Taxes and low HOA dues are just $60 a year! FHA/VA are ok! This home is SPARKLING CLEAN and just perfect for you!
Property Specifics
| Condos/Townhomes | |
| 2 | |
| — | |
| 1998 | |
| Full | |
| 2 STORY | |
| No | |
| — |
| Will | |
| Woodlands | |
| 5 / Monthly | |
| Other | |
| Public | |
| Public Sewer | |
| 08961689 | |
| 1104134110370000 |
Nearby Schools
| NAME: | DISTRICT: | DISTANCE: | |
|---|---|---|---|
|
Middle School
Oak Prairie Junior High School |
92 | Not in DB | |
|
High School
Lockport Township High School |
205 | Not in DB | |
Property History
| DATE: | EVENT: | PRICE: | SOURCE: |
|---|---|---|---|
| 22 Sep, 2015 | Sold | $208,000 | MRED MLS |
| 30 Jul, 2015 | Under contract | $214,900 | MRED MLS |
| 22 Jun, 2015 | Listed for sale | $214,900 | MRED MLS |
Room Specifics
Total Bedrooms: 3
Bedrooms Above Ground: 3
Bedrooms Below Ground: 0
Dimensions: —
Floor Type: Carpet
Dimensions: —
Floor Type: Hardwood
Full Bathrooms: 4
Bathroom Amenities: —
Bathroom in Basement: 1
Rooms: Foyer,Loft
Basement Description: Finished
Other Specifics
| 2 | |
| Concrete Perimeter | |
| Asphalt | |
| Deck, Storms/Screens, End Unit | |
| Fenced Yard,Park Adjacent | |
| 4966 SF | |
| — | |
| Full | |
| Hardwood Floors, Wood Laminate Floors, Laundry Hook-Up in Unit, Storage | |
| Range, Microwave, Dishwasher, Refrigerator, Washer, Dryer | |
| Not in DB | |
| — | |
| — | |
| Park | |
| — |
Tax History
| Year | Property Taxes |
|---|---|
| 2015 | $4,472 |
Contact Agent
Nearby Similar Homes
Nearby Sold Comparables
Contact Agent
Listing Provided By
RE/MAX 1st Service






