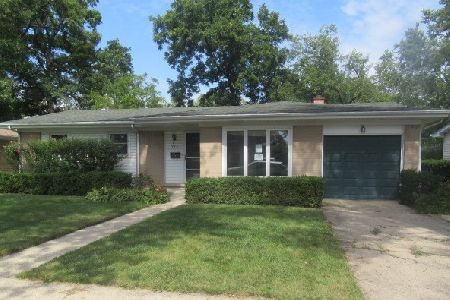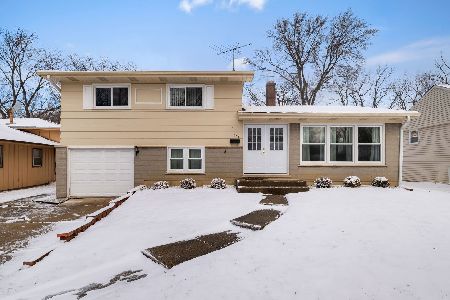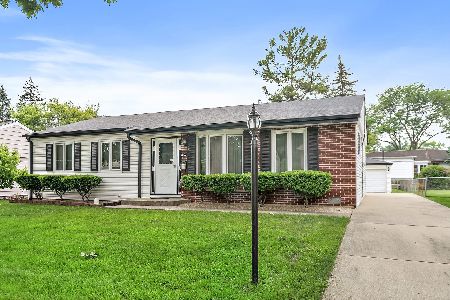1112 Valley Stream Drive, Wheeling, Illinois 60090
$305,000
|
Sold
|
|
| Status: | Closed |
| Sqft: | 1,602 |
| Cost/Sqft: | $187 |
| Beds: | 4 |
| Baths: | 3 |
| Year Built: | 1966 |
| Property Taxes: | $6,608 |
| Days On Market: | 2350 |
| Lot Size: | 0,19 |
Description
Hollywood Ridge sought after 2 story home. Main level with beautiful hardwood floors and open floor plan. French doors from family room lead to covered deck and a gorgeous serene setting. 42" cherry cabinets and granite counters compliment this spacious chef's kitchen with stainless steel appliances, island and a breakfast bar. Wood burning fireplace in family room. Bay window in the living room and one in the dining room. Powder room on the first floor. Excellent location close to schools, parks, shopping, restaurants, expressways, and so much more. High school students attend award-winning Buffalo Grove High School. This is a must see home.
Property Specifics
| Single Family | |
| — | |
| Traditional | |
| 1966 | |
| None | |
| 2 STORY | |
| No | |
| 0.19 |
| Cook | |
| Hollywood Ridge | |
| 0 / Not Applicable | |
| None | |
| Lake Michigan | |
| Public Sewer | |
| 10488499 | |
| 03033010810000 |
Nearby Schools
| NAME: | DISTRICT: | DISTANCE: | |
|---|---|---|---|
|
Grade School
Eugene Field Elementary School |
21 | — | |
|
Middle School
Jack London Middle School |
21 | Not in DB | |
|
High School
Buffalo Grove High School |
214 | Not in DB | |
Property History
| DATE: | EVENT: | PRICE: | SOURCE: |
|---|---|---|---|
| 20 Nov, 2007 | Sold | $220,000 | MRED MLS |
| 15 Oct, 2007 | Under contract | $229,000 | MRED MLS |
| — | Last price change | $269,900 | MRED MLS |
| 24 Aug, 2007 | Listed for sale | $289,900 | MRED MLS |
| 1 Nov, 2019 | Sold | $305,000 | MRED MLS |
| 24 Aug, 2019 | Under contract | $299,900 | MRED MLS |
| 16 Aug, 2019 | Listed for sale | $299,900 | MRED MLS |
Room Specifics
Total Bedrooms: 4
Bedrooms Above Ground: 4
Bedrooms Below Ground: 0
Dimensions: —
Floor Type: Carpet
Dimensions: —
Floor Type: Carpet
Dimensions: —
Floor Type: Carpet
Full Bathrooms: 3
Bathroom Amenities: —
Bathroom in Basement: 0
Rooms: No additional rooms
Basement Description: None
Other Specifics
| 1 | |
| — | |
| — | |
| Deck | |
| — | |
| 50X125 | |
| — | |
| None | |
| Hardwood Floors, First Floor Laundry | |
| Range, Microwave, Dishwasher, Refrigerator, Washer, Dryer, Disposal | |
| Not in DB | |
| Sidewalks, Street Lights, Street Paved | |
| — | |
| — | |
| Wood Burning |
Tax History
| Year | Property Taxes |
|---|---|
| 2007 | $6,631 |
| 2019 | $6,608 |
Contact Agent
Nearby Similar Homes
Nearby Sold Comparables
Contact Agent
Listing Provided By
RE/MAX United







