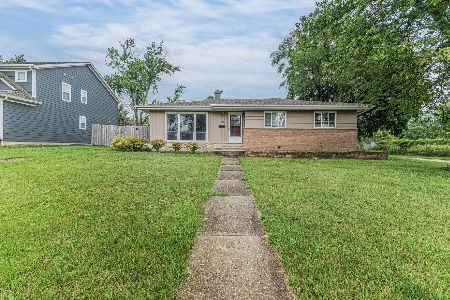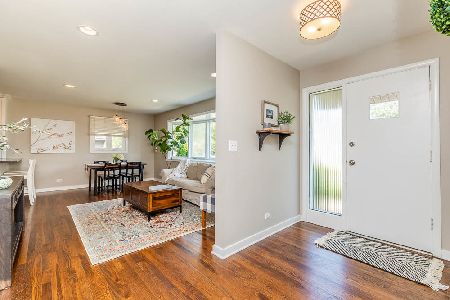1112 Williams Avenue, Deerfield, Illinois 60015
$789,990
|
Sold
|
|
| Status: | Closed |
| Sqft: | 2,886 |
| Cost/Sqft: | $277 |
| Beds: | 4 |
| Baths: | 4 |
| Year Built: | 2018 |
| Property Taxes: | $0 |
| Days On Market: | 2833 |
| Lot Size: | 0,00 |
Description
ABSOLUTELY STUNNING NEW CONSTRUCTION READY NOW! If you're looking for your dream house stop right here. Built by luxury home builder, right in the heart of Deerfield, convenient to I-94, Metra station and downtown Deerfield! This bright, open concept home boasts 4 spacious bedrooms, 3.5 baths, formal dining room, 1st floor office/den, private master suite with double walk-in closets, and luxury master bath with soaking tub + separate shower. Fabulous gourmet kitchen features granite countertops, furniture-finished 42" designer cabinets w/ crown molding, walk-in pantry, island breakfast bar, stainless steel appliance package, and under-cabinet lighting. Elegant custom features & upgrades throughout, including hardwood flooring (ceramic in baths), oversize trim, 9 ft ceilings, recessed can lighting, cozy fireplace in great room, granite counters in baths, and more! Similar home pictured. This one is a MUST SEE & won't last long!
Property Specifics
| Single Family | |
| — | |
| — | |
| 2018 | |
| Full | |
| — | |
| No | |
| — |
| Lake | |
| — | |
| 0 / Not Applicable | |
| None | |
| Public | |
| Public Sewer | |
| 09917421 | |
| 16292040120000 |
Nearby Schools
| NAME: | DISTRICT: | DISTANCE: | |
|---|---|---|---|
|
Grade School
Walden Elementary School |
109 | — | |
|
Middle School
Alan B Shepard Middle School |
109 | Not in DB | |
|
High School
Deerfield High School |
113 | Not in DB | |
Property History
| DATE: | EVENT: | PRICE: | SOURCE: |
|---|---|---|---|
| 15 Aug, 2018 | Sold | $789,990 | MRED MLS |
| 30 Jun, 2018 | Under contract | $799,990 | MRED MLS |
| 16 Apr, 2018 | Listed for sale | $799,990 | MRED MLS |
Room Specifics
Total Bedrooms: 4
Bedrooms Above Ground: 4
Bedrooms Below Ground: 0
Dimensions: —
Floor Type: Carpet
Dimensions: —
Floor Type: Carpet
Dimensions: —
Floor Type: Carpet
Full Bathrooms: 4
Bathroom Amenities: Separate Shower,Double Sink,Soaking Tub
Bathroom in Basement: 0
Rooms: Office,Mud Room
Basement Description: Unfinished
Other Specifics
| 2 | |
| Concrete Perimeter | |
| Asphalt | |
| Patio | |
| — | |
| 65 X 122 | |
| — | |
| Full | |
| Vaulted/Cathedral Ceilings, Hardwood Floors, Second Floor Laundry | |
| Microwave, Dishwasher, Refrigerator, Disposal, Stainless Steel Appliance(s), Cooktop, Built-In Oven, Range Hood | |
| Not in DB | |
| — | |
| — | |
| — | |
| — |
Tax History
| Year | Property Taxes |
|---|
Contact Agent
Nearby Similar Homes
Nearby Sold Comparables
Contact Agent
Listing Provided By
Chris Naatz









