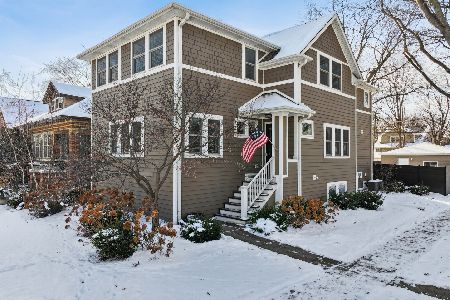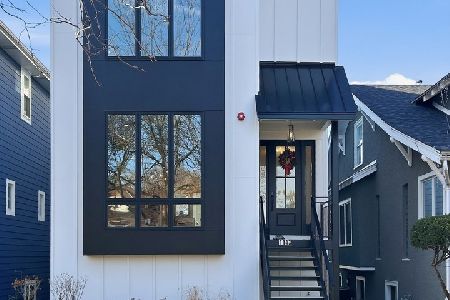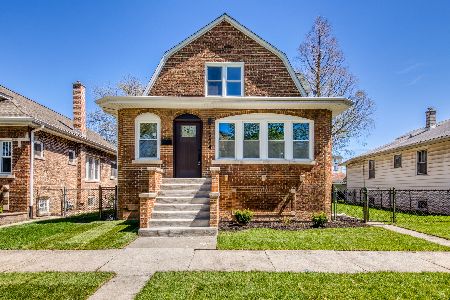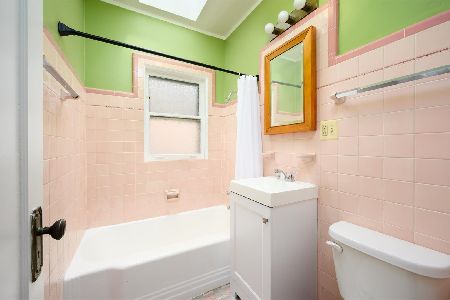1112 Wisconsin Avenue, Oak Park, Illinois 60304
$433,000
|
Sold
|
|
| Status: | Closed |
| Sqft: | 1,408 |
| Cost/Sqft: | $304 |
| Beds: | 3 |
| Baths: | 3 |
| Year Built: | 1909 |
| Property Taxes: | $12,484 |
| Days On Market: | 1941 |
| Lot Size: | 0,13 |
Description
On an award winning block in Oak Park, home to million-dollar residences, come explore a turn-key, four-bedroom home that may look small on the outside, yet provides large open spaces on the inside. The main floor hosts a large open plan with living and dining room. Bedrooms are big enough for king size beds or two twins. Key features include: three full-bathrooms, one on each floor, 7ft high ceilings in the basement, brand new HVAC (installed November 2020), new dishwasher, second floor features walk-in closet off of the master bedroom and new large-size washer and dryer. Basement features 4th bedroom with a walk-in closet. Additional features include a large eat-in kitchen with two pantries, including room for a kitchen island; four season sunroom that includes mudroom and space for in-home office or eat-in dining, home theatre in the basement with projector and screen, large deck overlooking large landscaped backyard with room for pool or kids swing set. Walking distance to schools, blue line, restaurants and Maple Park.
Property Specifics
| Single Family | |
| — | |
| — | |
| 1909 | |
| Full | |
| — | |
| No | |
| 0.13 |
| Cook | |
| — | |
| — / Not Applicable | |
| None | |
| Lake Michigan,Public | |
| Public Sewer | |
| 10892595 | |
| 16183170050000 |
Nearby Schools
| NAME: | DISTRICT: | DISTANCE: | |
|---|---|---|---|
|
Grade School
Abraham Lincoln Elementary Schoo |
97 | — | |
|
Middle School
Gwendolyn Brooks Middle School |
97 | Not in DB | |
|
High School
Oak Park & River Forest High Sch |
200 | Not in DB | |
Property History
| DATE: | EVENT: | PRICE: | SOURCE: |
|---|---|---|---|
| 18 Dec, 2020 | Sold | $433,000 | MRED MLS |
| 8 Nov, 2020 | Under contract | $428,000 | MRED MLS |
| — | Last price change | $450,000 | MRED MLS |
| 8 Oct, 2020 | Listed for sale | $450,000 | MRED MLS |
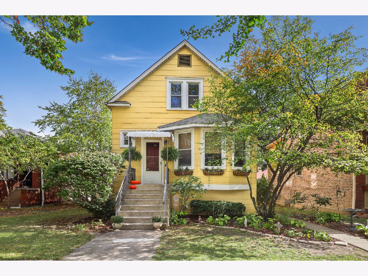
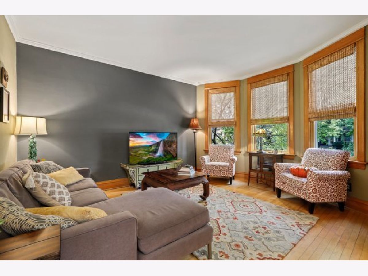
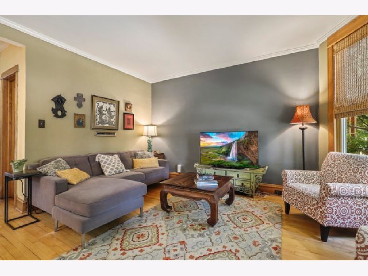
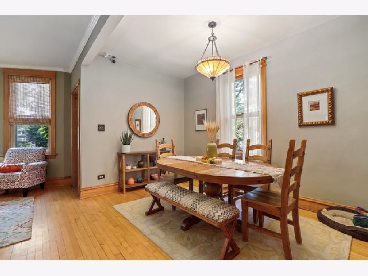
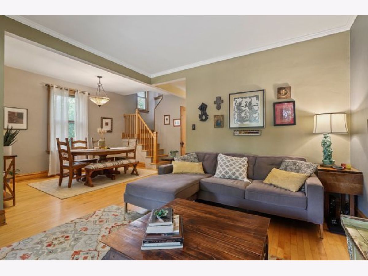
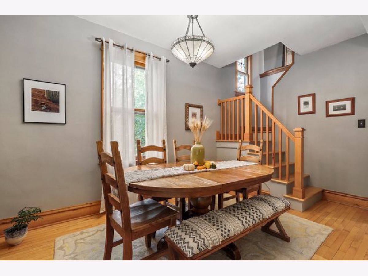
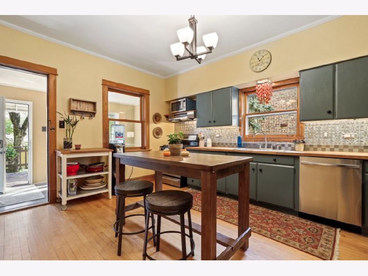
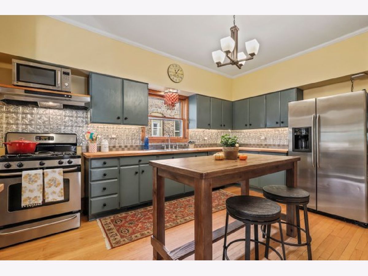
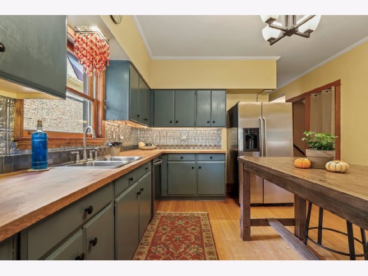
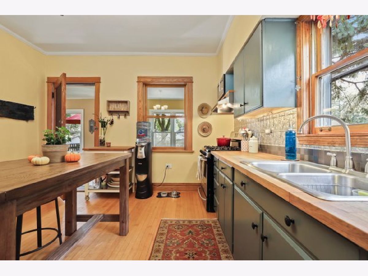
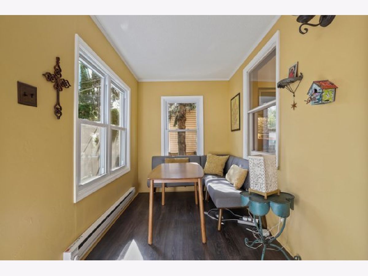
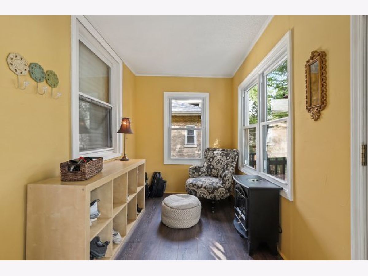
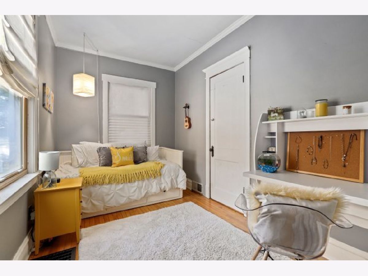
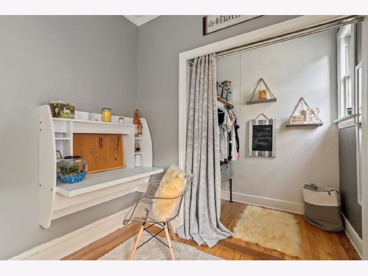
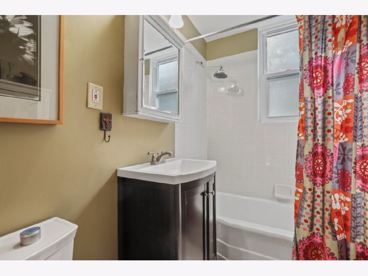
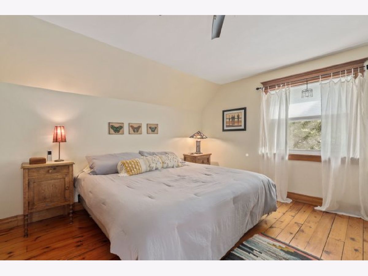
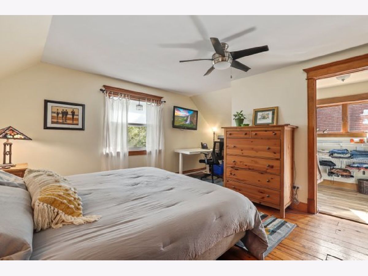
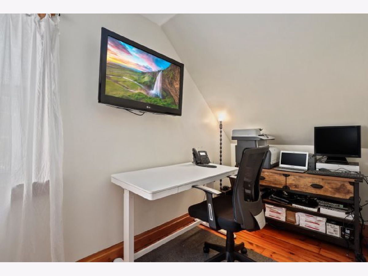
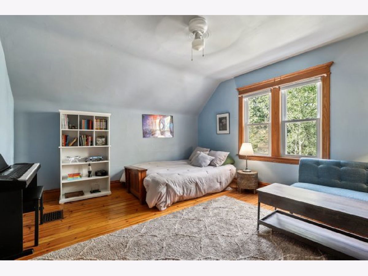
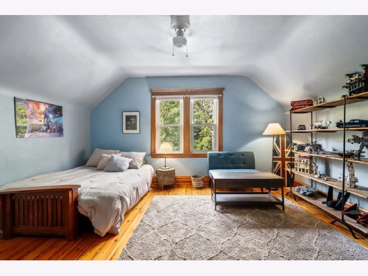
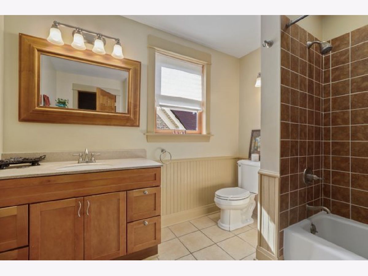
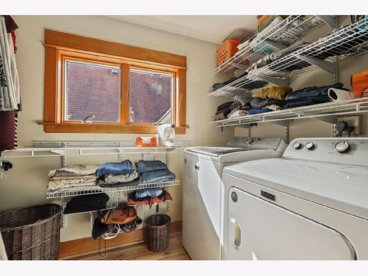
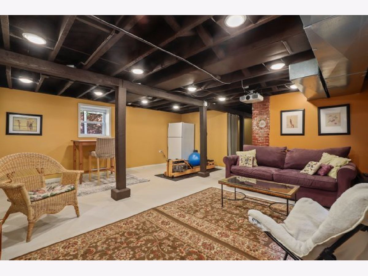
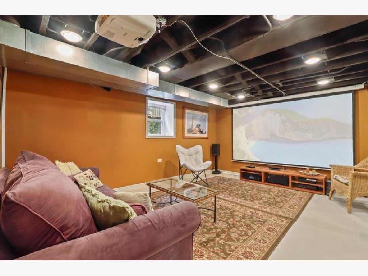
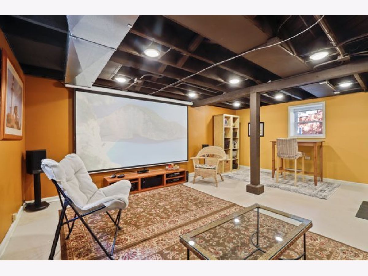
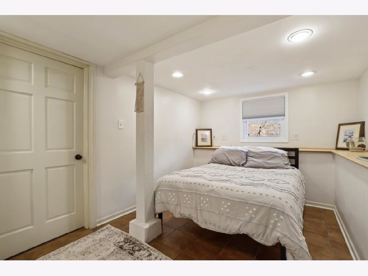
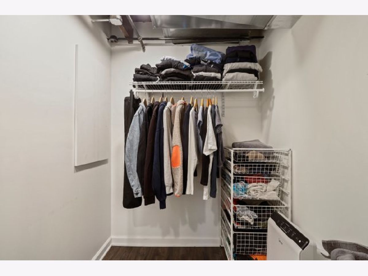
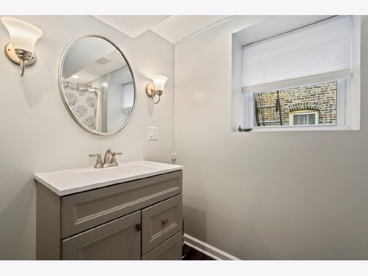
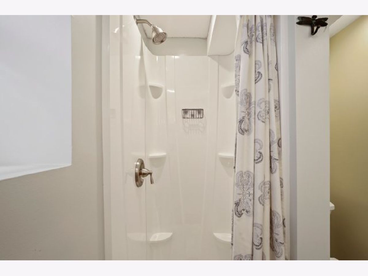
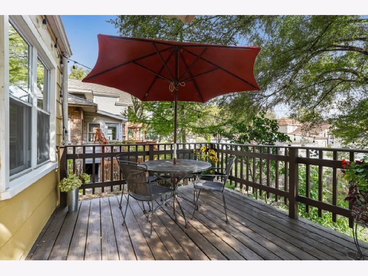
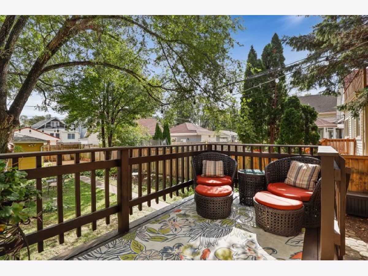
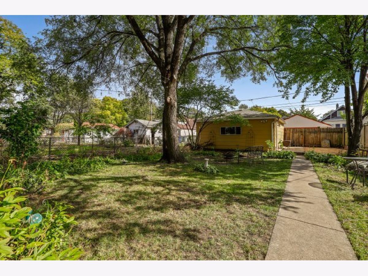
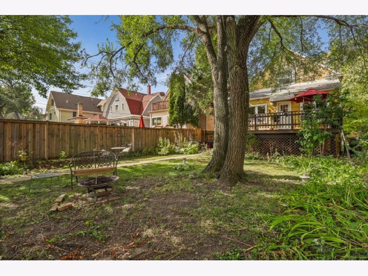
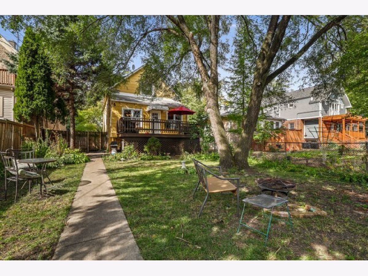
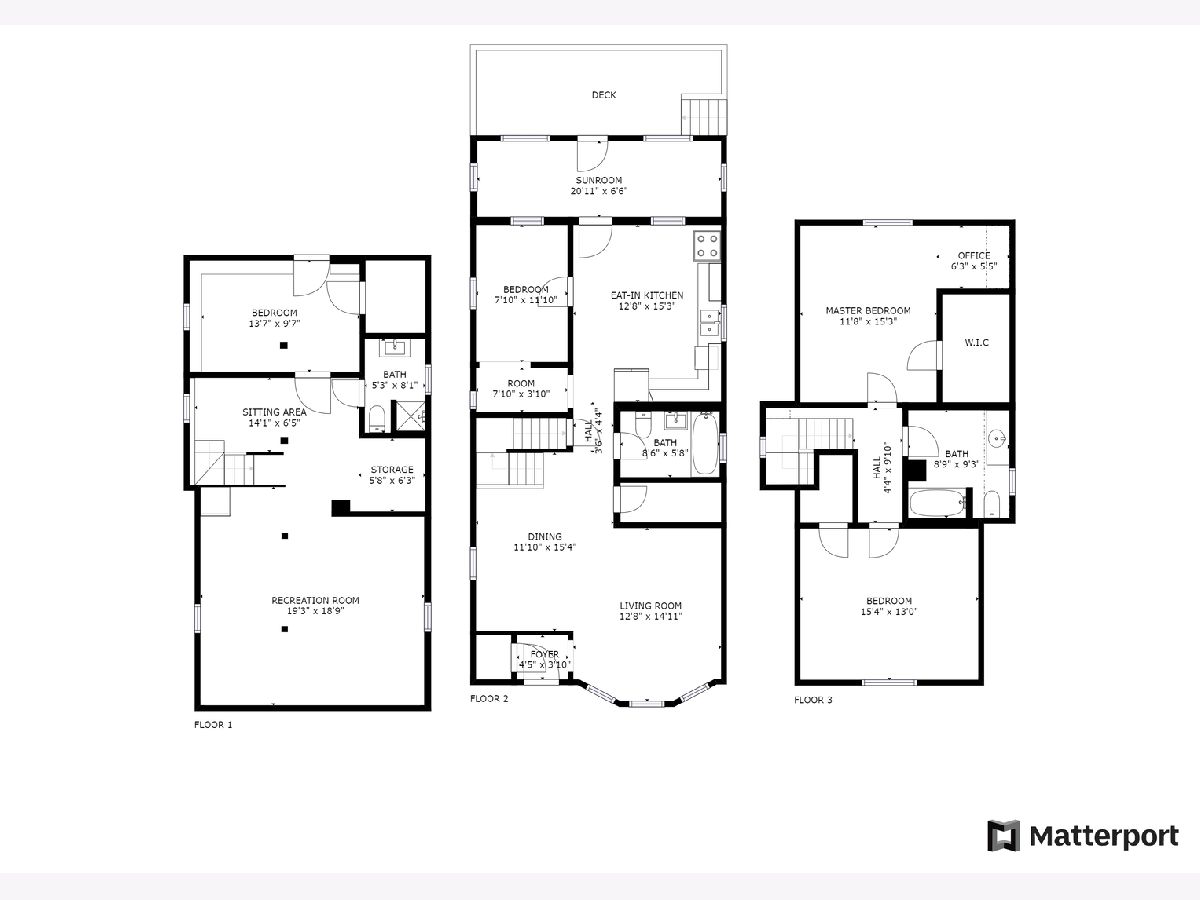
Room Specifics
Total Bedrooms: 4
Bedrooms Above Ground: 3
Bedrooms Below Ground: 1
Dimensions: —
Floor Type: Hardwood
Dimensions: —
Floor Type: Hardwood
Dimensions: —
Floor Type: Ceramic Tile
Full Bathrooms: 3
Bathroom Amenities: Separate Shower,Soaking Tub
Bathroom in Basement: 1
Rooms: Recreation Room,Sitting Room,Storage,Sun Room
Basement Description: Finished
Other Specifics
| 2 | |
| — | |
| Off Alley | |
| Deck, Storms/Screens | |
| Mature Trees | |
| 37X150 | |
| Unfinished | |
| Full | |
| Hardwood Floors, Wood Laminate Floors, First Floor Bedroom, Second Floor Laundry, First Floor Full Bath, Walk-In Closet(s), Historic/Period Mlwk, Some Wood Floors | |
| Range, Microwave, Dishwasher, Refrigerator, High End Refrigerator, Washer, Dryer, Disposal, Stainless Steel Appliance(s) | |
| Not in DB | |
| Park, Tennis Court(s), Curbs, Sidewalks, Street Lights, Street Paved | |
| — | |
| — | |
| — |
Tax History
| Year | Property Taxes |
|---|---|
| 2020 | $12,484 |
Contact Agent
Nearby Similar Homes
Nearby Sold Comparables
Contact Agent
Listing Provided By
Redfin Corporation

