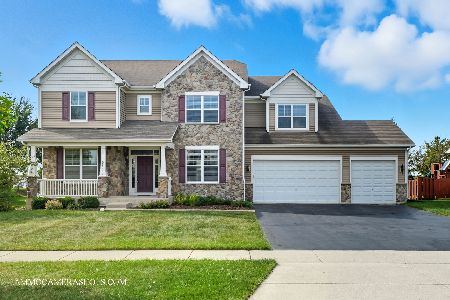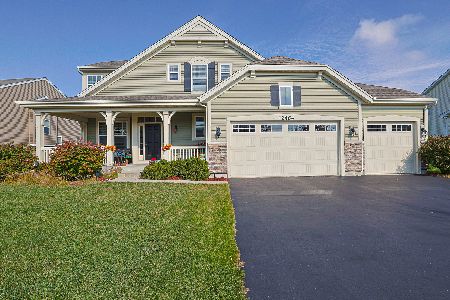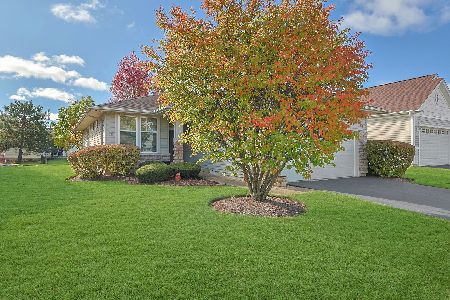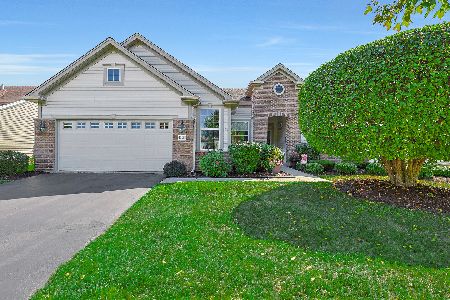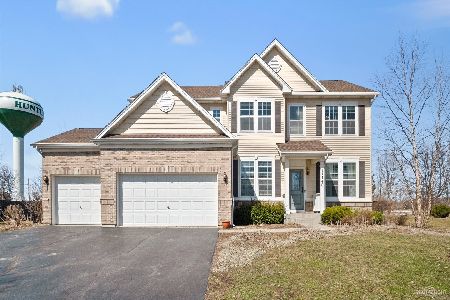11120 Fitzgerald Lane, Huntley, Illinois 60142
$280,000
|
Sold
|
|
| Status: | Closed |
| Sqft: | 3,060 |
| Cost/Sqft: | $95 |
| Beds: | 4 |
| Baths: | 3 |
| Year Built: | 2007 |
| Property Taxes: | $6,826 |
| Days On Market: | 5596 |
| Lot Size: | 0,52 |
Description
Warm & welcoming w/all the right upgrades! Vaulted sunroom, gleaming wide-plank cherry hardwood floors, brushed-ni fixtures, 2-story entry w/loads of oak rails! Hi-end kitch w/staggered-height maple cabs, dbl oven, ss apps, ctr island! FR w/gas log fp. MB w/sit room, WIC & lux bath w/raised vanity, sep tub/shower, ceramic! All sitting on an XL 1/2 acre cul-de-sac lot w/fenced yard, huge patio & views of mature trees.
Property Specifics
| Single Family | |
| — | |
| — | |
| 2007 | |
| Full | |
| OXFORD | |
| No | |
| 0.52 |
| Mc Henry | |
| Lions Chase | |
| 30 / Monthly | |
| None | |
| Public | |
| Public Sewer | |
| 07642187 | |
| 1832400001 |
Nearby Schools
| NAME: | DISTRICT: | DISTANCE: | |
|---|---|---|---|
|
Grade School
Leggee Elementary School |
158 | — | |
|
Middle School
Huntley Middle School |
158 | Not in DB | |
|
High School
Huntley High School |
158 | Not in DB | |
Property History
| DATE: | EVENT: | PRICE: | SOURCE: |
|---|---|---|---|
| 17 Mar, 2008 | Sold | $349,900 | MRED MLS |
| 18 Feb, 2008 | Under contract | $349,900 | MRED MLS |
| — | Last price change | $339,000 | MRED MLS |
| 2 Sep, 2007 | Listed for sale | $401,979 | MRED MLS |
| 10 Dec, 2010 | Sold | $280,000 | MRED MLS |
| 27 Oct, 2010 | Under contract | $289,900 | MRED MLS |
| 23 Sep, 2010 | Listed for sale | $289,900 | MRED MLS |
| 15 May, 2013 | Sold | $283,000 | MRED MLS |
| 19 Mar, 2013 | Under contract | $289,900 | MRED MLS |
| — | Last price change | $300,000 | MRED MLS |
| 16 Jan, 2013 | Listed for sale | $300,000 | MRED MLS |
Room Specifics
Total Bedrooms: 4
Bedrooms Above Ground: 4
Bedrooms Below Ground: 0
Dimensions: —
Floor Type: Carpet
Dimensions: —
Floor Type: Carpet
Dimensions: —
Floor Type: Carpet
Full Bathrooms: 3
Bathroom Amenities: Separate Shower
Bathroom in Basement: 0
Rooms: Den,Sitting Room,Sun Room
Basement Description: —
Other Specifics
| 2 | |
| Concrete Perimeter | |
| Asphalt | |
| Patio | |
| Cul-De-Sac | |
| 33X172X118X131X160 | |
| — | |
| Full | |
| Vaulted/Cathedral Ceilings | |
| Double Oven, Microwave, Dishwasher, Refrigerator, Washer, Dryer, Disposal | |
| Not in DB | |
| Sidewalks, Street Lights, Street Paved | |
| — | |
| — | |
| — |
Tax History
| Year | Property Taxes |
|---|---|
| 2010 | $6,826 |
| 2013 | $8,315 |
Contact Agent
Nearby Similar Homes
Nearby Sold Comparables
Contact Agent
Listing Provided By
RE/MAX Excels


