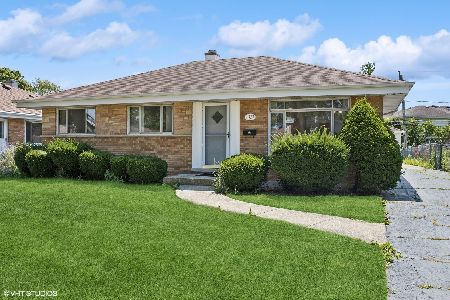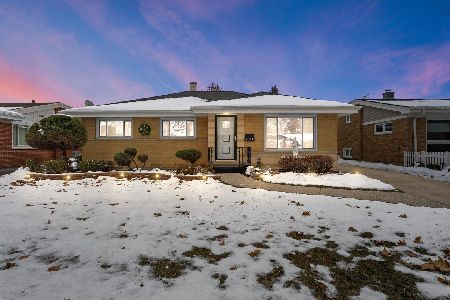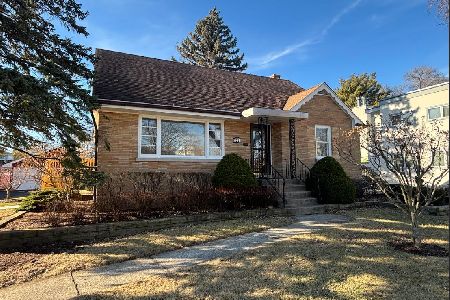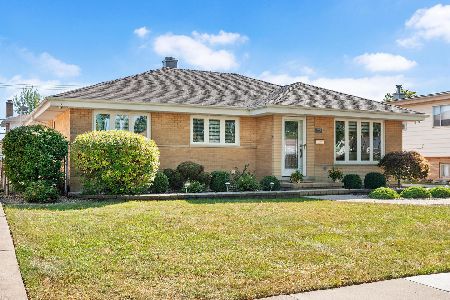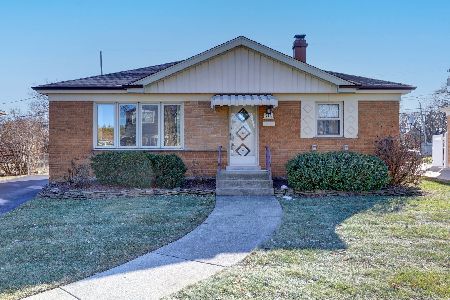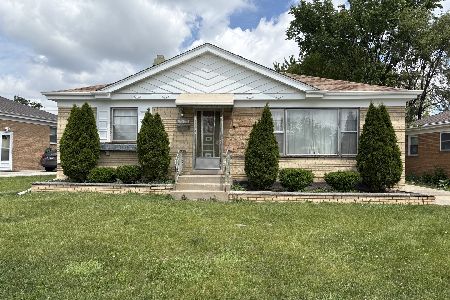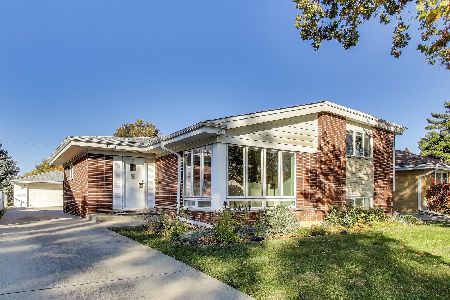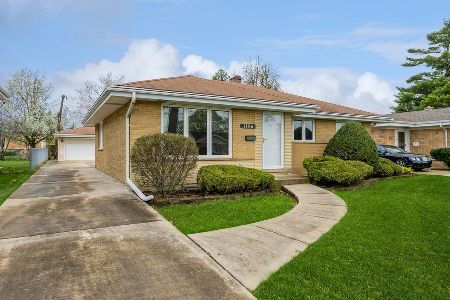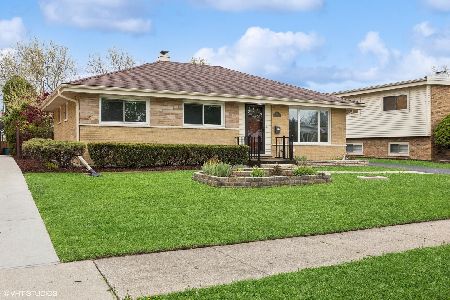11122 Martindale Drive, Westchester, Illinois 60154
$414,000
|
Sold
|
|
| Status: | Closed |
| Sqft: | 1,700 |
| Cost/Sqft: | $235 |
| Beds: | 3 |
| Baths: | 2 |
| Year Built: | 1959 |
| Property Taxes: | $5,750 |
| Days On Market: | 1023 |
| Lot Size: | 0,17 |
Description
This is the one you have been waiting for! Rarely does a home come on the market that is truly perfect. Immaculate hardwood floors and a sunlit living room with vaulted ceilings welcome you as you enter the home. Your guests will be impressed with the magazine-quality kitchen featuring 42" cabinets, quartz countertops and stainless appliances. There is also plenty of room for a dining table and easy access to the backyard and patio. Three spacious bedrooms and a newly remodeled bath complete the upper level and provide plenty of closet space with hardwood floors throughout. A fully-remodeled (2021) lower level family room provides an excellent place to relax and host game nights! The home also features a large fully-fenced, backyard with concrete driveway leading to a detached 2.5 car garage. Location, location, location!!! South Westchester is a prime location close to 294, I-88 and both airports. The home is located less than 1 mile from the forest preserves, Mayfair Park, and Mariano's. Rest assured as all major components of the home have recently been updated including furnace (2015), A/C (2015), hot water heater (2015), Pella Windows (2015), roof (2016), gutters (2017), and tuckpointing (2017). There is nothing to do except move in!
Property Specifics
| Single Family | |
| — | |
| — | |
| 1959 | |
| — | |
| — | |
| No | |
| 0.17 |
| Cook | |
| Martindale Estates | |
| 0 / Not Applicable | |
| — | |
| — | |
| — | |
| 11748189 | |
| 15291120300000 |
Nearby Schools
| NAME: | DISTRICT: | DISTANCE: | |
|---|---|---|---|
|
Grade School
Westchester Primary School |
92.5 | — | |
|
Middle School
Westchester Middle School |
92.5 | Not in DB | |
|
High School
Proviso West High School |
209 | Not in DB | |
Property History
| DATE: | EVENT: | PRICE: | SOURCE: |
|---|---|---|---|
| 6 Jul, 2015 | Sold | $223,000 | MRED MLS |
| 16 Jun, 2015 | Under contract | $239,900 | MRED MLS |
| 31 May, 2015 | Listed for sale | $239,900 | MRED MLS |
| 3 May, 2023 | Sold | $414,000 | MRED MLS |
| 3 Apr, 2023 | Under contract | $399,999 | MRED MLS |
| 30 Mar, 2023 | Listed for sale | $399,999 | MRED MLS |
| 5 Jan, 2026 | Sold | $494,000 | MRED MLS |
| 25 Nov, 2025 | Under contract | $498,000 | MRED MLS |
| 15 Nov, 2025 | Listed for sale | $498,000 | MRED MLS |
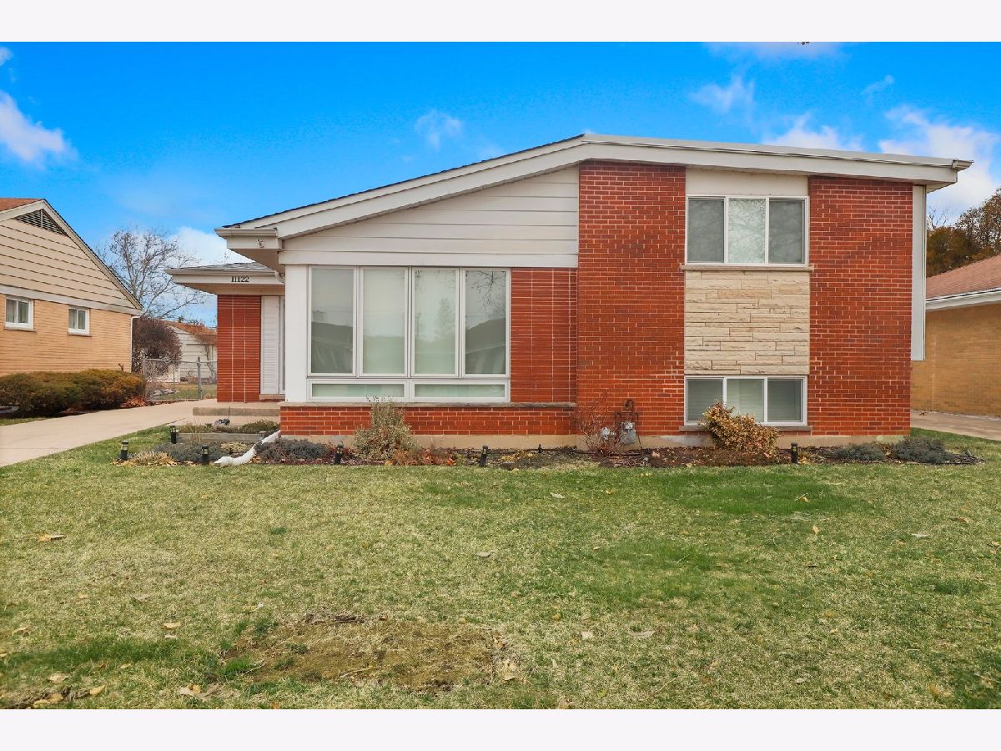
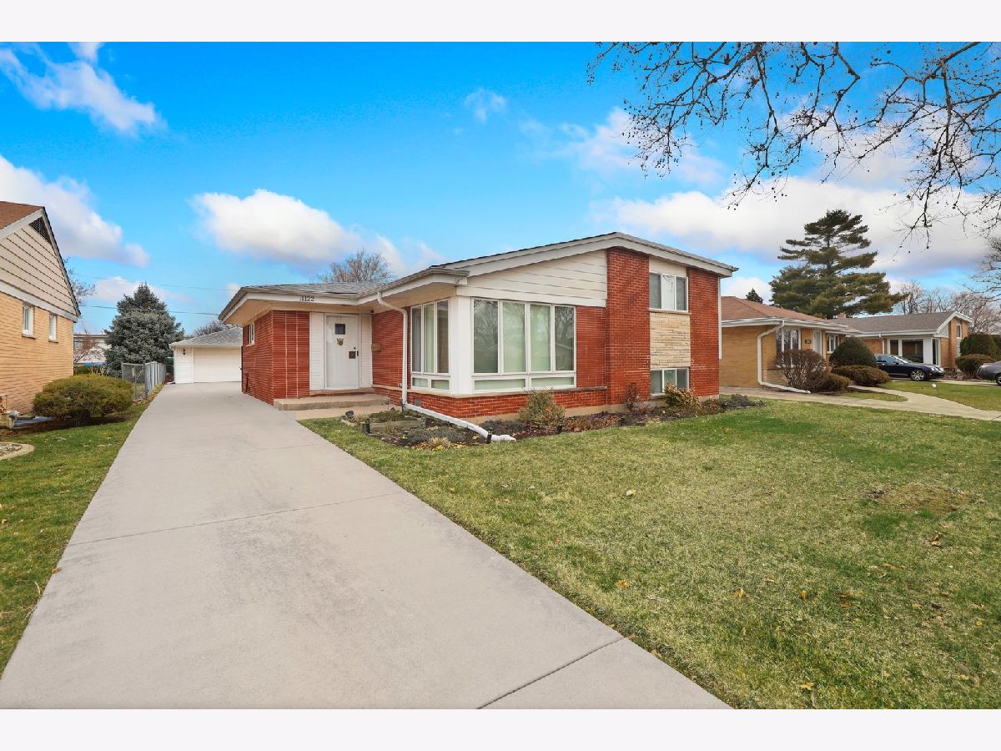
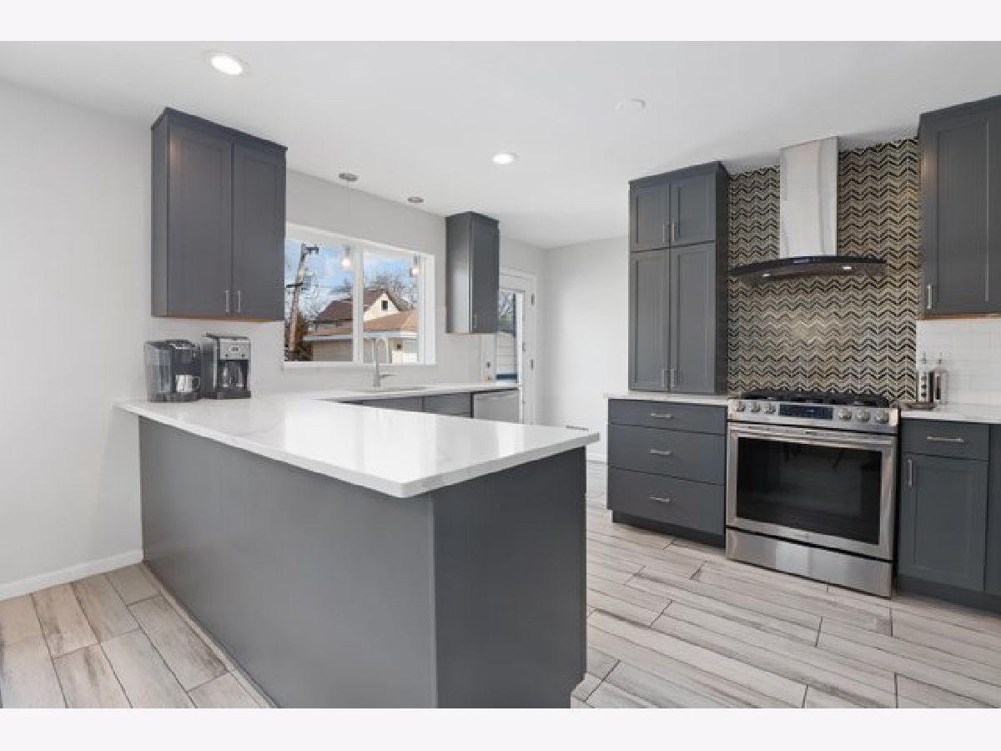


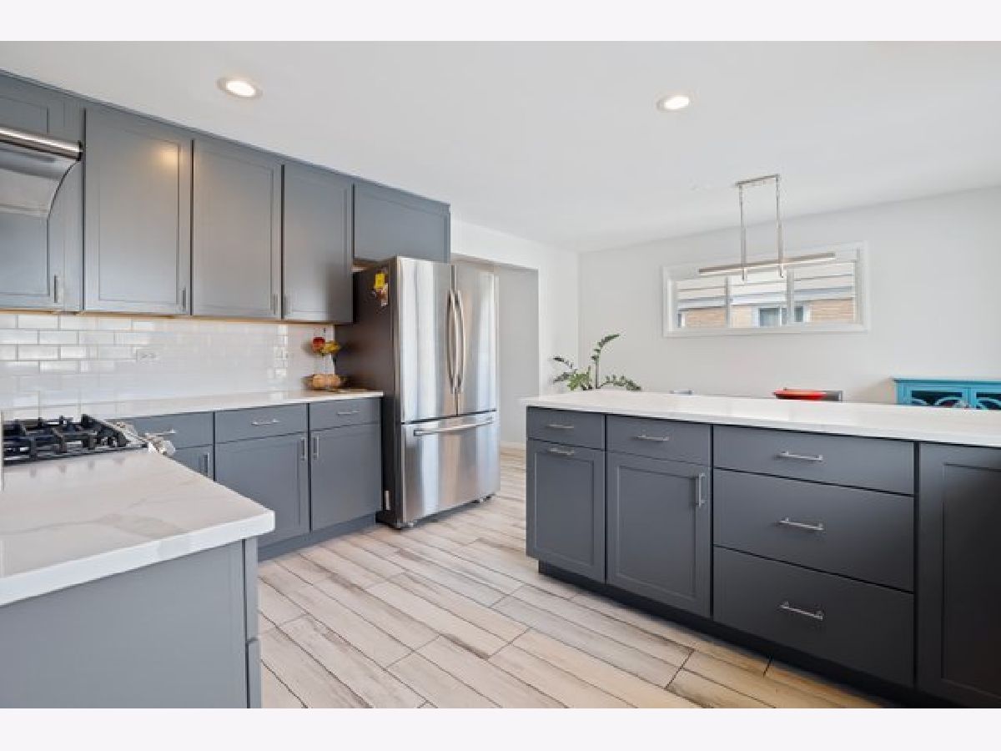
















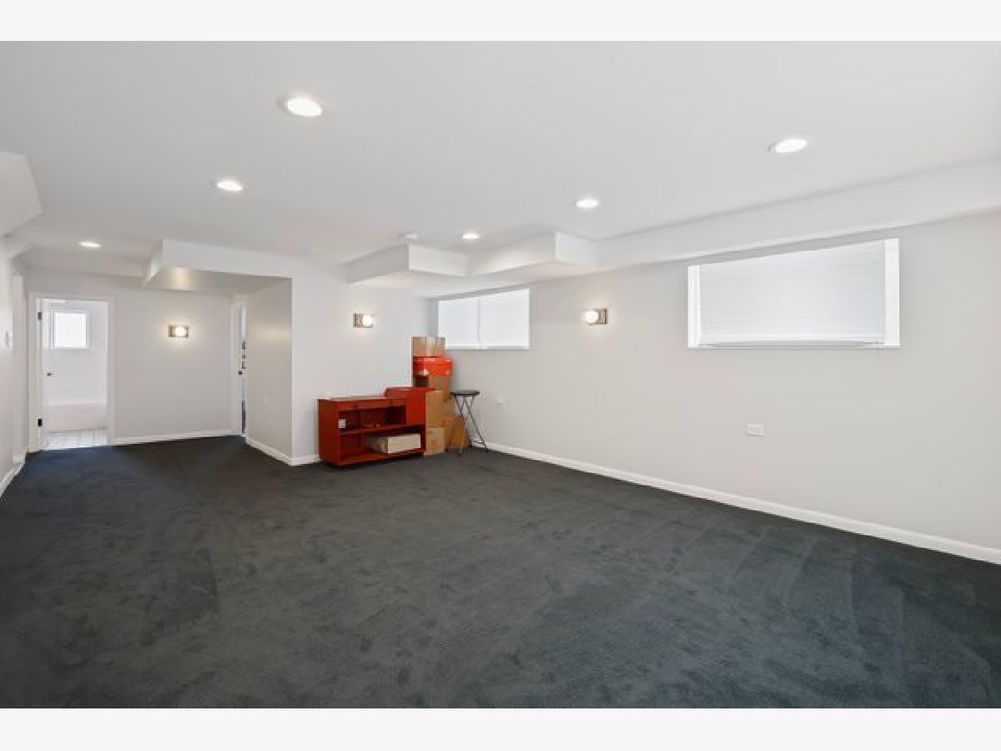






Room Specifics
Total Bedrooms: 3
Bedrooms Above Ground: 3
Bedrooms Below Ground: 0
Dimensions: —
Floor Type: —
Dimensions: —
Floor Type: —
Full Bathrooms: 2
Bathroom Amenities: —
Bathroom in Basement: 1
Rooms: —
Basement Description: Finished,Exterior Access
Other Specifics
| 2.5 | |
| — | |
| Concrete | |
| — | |
| — | |
| 54X136 | |
| — | |
| — | |
| — | |
| — | |
| Not in DB | |
| — | |
| — | |
| — | |
| — |
Tax History
| Year | Property Taxes |
|---|---|
| 2015 | $2,127 |
| 2023 | $5,750 |
| 2026 | $8,053 |
Contact Agent
Nearby Similar Homes
Nearby Sold Comparables
Contact Agent
Listing Provided By
Redfin Corporation

