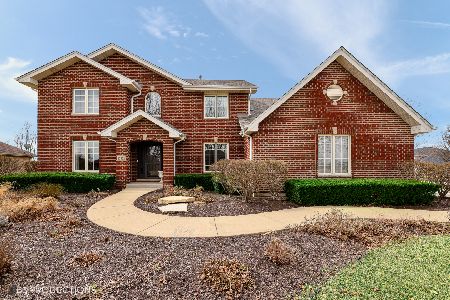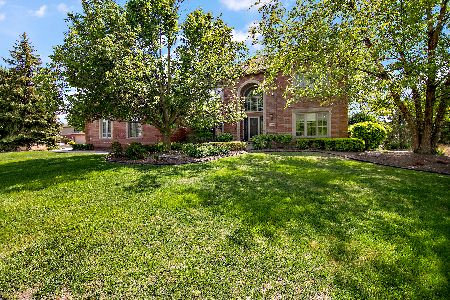11124 Stoll Road, Frankfort, Illinois 60423
$310,000
|
Sold
|
|
| Status: | Closed |
| Sqft: | 3,200 |
| Cost/Sqft: | $103 |
| Beds: | 4 |
| Baths: | 3 |
| Year Built: | 2002 |
| Property Taxes: | $11,283 |
| Days On Market: | 4835 |
| Lot Size: | 0,00 |
Description
This lovely home in Autumn Fields, has open floor plan, 4-5 large bedrooms, plenty of storage and massive backyard. Main floor study or 5th bedroom. 1st floor laundry, hardwood flooring, intercom, lawn sprinkler system, and house alarm. Expanded 3 car garage with built in cabinets. Cedar deck and concrete patio. Basement is 3/4 finished. Quick close possible. Conveniently located, with dist. 157c, 210 school!
Property Specifics
| Single Family | |
| — | |
| — | |
| 2002 | |
| Partial | |
| — | |
| No | |
| 0 |
| Will | |
| Autumn Fields | |
| 150 / Annual | |
| Other | |
| Public | |
| Public Sewer | |
| 08219999 | |
| 1909321020070000 |
Nearby Schools
| NAME: | DISTRICT: | DISTANCE: | |
|---|---|---|---|
|
High School
Lincoln-way East High School |
210 | Not in DB | |
Property History
| DATE: | EVENT: | PRICE: | SOURCE: |
|---|---|---|---|
| 31 May, 2013 | Sold | $310,000 | MRED MLS |
| 2 May, 2013 | Under contract | $329,000 | MRED MLS |
| — | Last price change | $339,000 | MRED MLS |
| 14 Nov, 2012 | Listed for sale | $349,000 | MRED MLS |
Room Specifics
Total Bedrooms: 4
Bedrooms Above Ground: 4
Bedrooms Below Ground: 0
Dimensions: —
Floor Type: Carpet
Dimensions: —
Floor Type: Carpet
Dimensions: —
Floor Type: Carpet
Full Bathrooms: 3
Bathroom Amenities: —
Bathroom in Basement: 0
Rooms: Den
Basement Description: Partially Finished,Crawl
Other Specifics
| 3 | |
| — | |
| — | |
| — | |
| — | |
| 141X410X57X250 | |
| — | |
| Full | |
| — | |
| Range, Dishwasher, Refrigerator, Washer, Dryer | |
| Not in DB | |
| — | |
| — | |
| — | |
| Wood Burning, Gas Starter |
Tax History
| Year | Property Taxes |
|---|---|
| 2013 | $11,283 |
Contact Agent
Nearby Similar Homes
Nearby Sold Comparables
Contact Agent
Listing Provided By
Spring Realty






