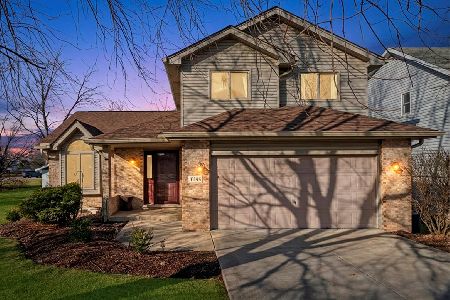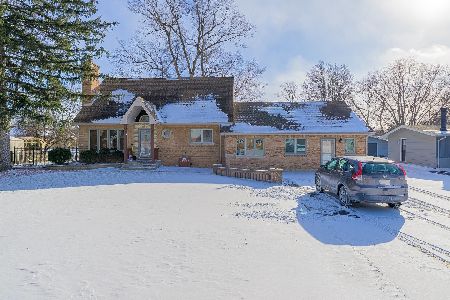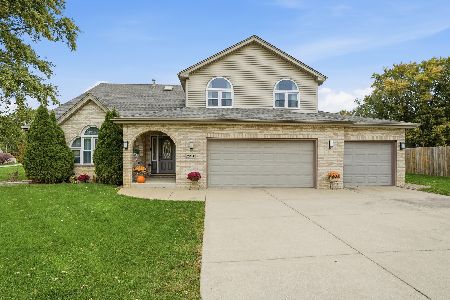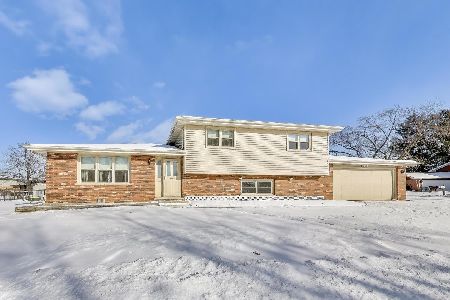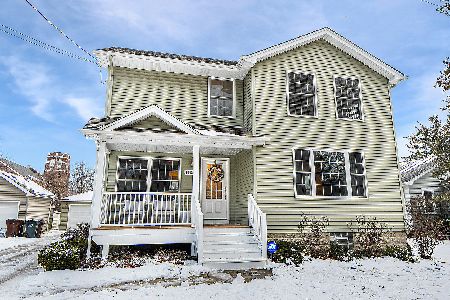11125 3rd Street, Mokena, Illinois 60448
$250,000
|
Sold
|
|
| Status: | Closed |
| Sqft: | 1,711 |
| Cost/Sqft: | $149 |
| Beds: | 3 |
| Baths: | 2 |
| Year Built: | 1910 |
| Property Taxes: | $2,844 |
| Days On Market: | 3797 |
| Lot Size: | 0,20 |
Description
THIS IS IT! Recently UPDATED 2 story in the heart of Mokena! The exterior offers professional landscaping, 2 car garage, concrete driveway & deck! The interior features Colonial trim, 6 panel doors, custom blinds & warm decor! The main living area offers a WONDERFUL floor plan w/Kitchen, Living room, Dining room & Executive office - all w/newer wood laminate flooring! The BEAUTIFUL Kitchen has a vaulted - wood beamed ceiling, granite counters, custom maple cabinets & large pantry closet. The Living room & Dining room are spacious & sun filled! Also, the main living area has a full bathroom w/custom maple vanity & granite counter! Step down to the lower level which has a Family room w/vaulted ceiling, brick fireplace, NEW carpet & deck access! 2nd floor has 3 bedrooms w/NEW carpet & full bathroom w/custom cherry vanity & granite counter. The updates include: windows, plumbing, electric, furnace, Air conditioner, footings & supports in the basement! See this one before it's gone!
Property Specifics
| Single Family | |
| — | |
| — | |
| 1910 | |
| Partial | |
| — | |
| No | |
| 0.2 |
| Will | |
| — | |
| 0 / Not Applicable | |
| None | |
| Lake Michigan,Public | |
| Public Sewer | |
| 09043302 | |
| 1909083010080000 |
Property History
| DATE: | EVENT: | PRICE: | SOURCE: |
|---|---|---|---|
| 16 Mar, 2009 | Sold | $143,500 | MRED MLS |
| 28 Jan, 2009 | Under contract | $150,000 | MRED MLS |
| 20 Nov, 2008 | Listed for sale | $175,500 | MRED MLS |
| 19 Nov, 2015 | Sold | $250,000 | MRED MLS |
| 19 Sep, 2015 | Under contract | $254,900 | MRED MLS |
| 19 Sep, 2015 | Listed for sale | $254,900 | MRED MLS |
| 22 Feb, 2021 | Sold | $325,000 | MRED MLS |
| 10 Jan, 2021 | Under contract | $319,900 | MRED MLS |
| 7 Jan, 2021 | Listed for sale | $319,900 | MRED MLS |
Room Specifics
Total Bedrooms: 3
Bedrooms Above Ground: 3
Bedrooms Below Ground: 0
Dimensions: —
Floor Type: Carpet
Dimensions: —
Floor Type: Carpet
Full Bathrooms: 2
Bathroom Amenities: —
Bathroom in Basement: 0
Rooms: Office
Basement Description: Unfinished
Other Specifics
| 2 | |
| Block,Concrete Perimeter | |
| Concrete | |
| Deck | |
| Landscaped | |
| 52X177X50X176 | |
| Unfinished | |
| None | |
| Vaulted/Cathedral Ceilings, Wood Laminate Floors, First Floor Laundry, First Floor Full Bath | |
| Range, Microwave, Dishwasher, Refrigerator, Washer, Dryer, Disposal | |
| Not in DB | |
| Sidewalks, Street Lights, Street Paved | |
| — | |
| — | |
| Wood Burning, Gas Starter |
Tax History
| Year | Property Taxes |
|---|---|
| 2009 | $3,527 |
| 2015 | $2,844 |
| 2021 | $3,274 |
Contact Agent
Nearby Similar Homes
Nearby Sold Comparables
Contact Agent
Listing Provided By
Lincoln-Way Realty, Inc

