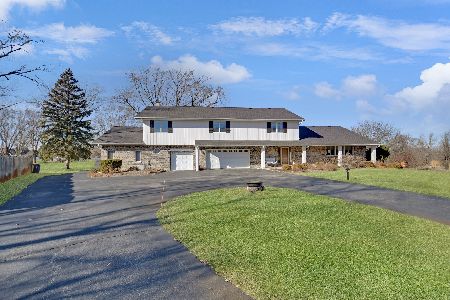11125 Marilyn Court, Orland Park, Illinois 60467
$531,000
|
Sold
|
|
| Status: | Closed |
| Sqft: | 4,338 |
| Cost/Sqft: | $126 |
| Beds: | 7 |
| Baths: | 5 |
| Year Built: | 1994 |
| Property Taxes: | $13,655 |
| Days On Market: | 3521 |
| Lot Size: | 0,00 |
Description
Outstanding oversized two story home situated in a cul de sac with view of wooded area! Full finished lower level (perfect for related living!) with separate entrance, full bath, two bedrooms, and family room w/fireplace. This amazing home features a total of 7 bedrooms, including a 1st floor bedroom with full bath. Gourmet kitchen overlooking sunroom. Master bedroom with stunning large terrace. Soaring cathedral ceilings & light neutral decor. Beautifully maintained & a new roof in 2014. A must see!
Property Specifics
| Single Family | |
| — | |
| Traditional | |
| 1994 | |
| Full,Walkout | |
| — | |
| No | |
| — |
| Cook | |
| Knollwood | |
| 0 / Not Applicable | |
| None | |
| Lake Michigan | |
| Public Sewer | |
| 09240407 | |
| 27053040090000 |
Nearby Schools
| NAME: | DISTRICT: | DISTANCE: | |
|---|---|---|---|
|
High School
Carl Sandburg High School |
230 | Not in DB | |
Property History
| DATE: | EVENT: | PRICE: | SOURCE: |
|---|---|---|---|
| 23 Sep, 2016 | Sold | $531,000 | MRED MLS |
| 14 Aug, 2016 | Under contract | $545,000 | MRED MLS |
| — | Last price change | $550,000 | MRED MLS |
| 28 May, 2016 | Listed for sale | $569,000 | MRED MLS |
Room Specifics
Total Bedrooms: 7
Bedrooms Above Ground: 7
Bedrooms Below Ground: 0
Dimensions: —
Floor Type: Carpet
Dimensions: —
Floor Type: Carpet
Dimensions: —
Floor Type: Carpet
Dimensions: —
Floor Type: —
Dimensions: —
Floor Type: —
Dimensions: —
Floor Type: —
Full Bathrooms: 5
Bathroom Amenities: Whirlpool,Steam Shower,Double Sink
Bathroom in Basement: 1
Rooms: Bedroom 5,Bedroom 6,Bedroom 7,Breakfast Room,Foyer,Office,Recreation Room,Sun Room,Terrace,Other Room
Basement Description: Finished,Exterior Access
Other Specifics
| 3.5 | |
| Concrete Perimeter | |
| Concrete,Circular | |
| Balcony, Deck, Patio | |
| Cul-De-Sac,Landscaped | |
| 49X37X28X124X103X148 | |
| — | |
| Full | |
| Vaulted/Cathedral Ceilings, Skylight(s), First Floor Bedroom, In-Law Arrangement, First Floor Laundry, First Floor Full Bath | |
| Range, Microwave, Dishwasher, Refrigerator, Washer, Dryer, Disposal | |
| Not in DB | |
| Sidewalks, Street Lights, Street Paved | |
| — | |
| — | |
| Wood Burning, Gas Starter |
Tax History
| Year | Property Taxes |
|---|---|
| 2016 | $13,655 |
Contact Agent
Nearby Similar Homes
Nearby Sold Comparables
Contact Agent
Listing Provided By
RE/MAX Synergy







