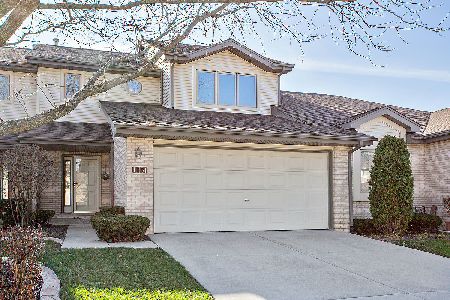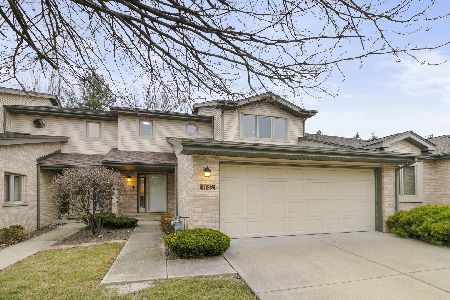11126 Shenandoah Drive, Orland Park, Illinois 60467
$246,000
|
Sold
|
|
| Status: | Closed |
| Sqft: | 2,400 |
| Cost/Sqft: | $117 |
| Beds: | 2 |
| Baths: | 3 |
| Year Built: | 1996 |
| Property Taxes: | $4,083 |
| Days On Market: | 6568 |
| Lot Size: | 0,00 |
Description
Wonderful location for this 3 Bedroom townhome in Orland. Walk to the beautiful park down the streeet surrounded by $600+homes. Corner fireplace in LR.with beautiful hardwood floors. Cherry kitchen with white cabinets and diningroom with doors to private patio. Each upstairs bedroom has its own bath, vaulted ceiling in Master. Finished basement with 3rd BR. Huge laundry room. Offers are subject to bank approval.
Property Specifics
| Condos/Townhomes | |
| — | |
| — | |
| 1996 | |
| Full | |
| 2 STORY | |
| No | |
| — |
| Cook | |
| — | |
| 135 / — | |
| Insurance,Exterior Maintenance,Lawn Care,Snow Removal | |
| Lake Michigan | |
| Public Sewer, Sewer-Storm | |
| 06802263 | |
| 27173070150000 |
Property History
| DATE: | EVENT: | PRICE: | SOURCE: |
|---|---|---|---|
| 23 Feb, 2007 | Sold | $306,000 | MRED MLS |
| 26 Jan, 2007 | Under contract | $309,900 | MRED MLS |
| 9 Jan, 2007 | Listed for sale | $309,900 | MRED MLS |
| 11 Jun, 2008 | Sold | $246,000 | MRED MLS |
| 14 May, 2008 | Under contract | $280,000 | MRED MLS |
| 15 Feb, 2008 | Listed for sale | $280,000 | MRED MLS |
Room Specifics
Total Bedrooms: 3
Bedrooms Above Ground: 2
Bedrooms Below Ground: 1
Dimensions: —
Floor Type: Carpet
Dimensions: —
Floor Type: Carpet
Full Bathrooms: 3
Bathroom Amenities: Separate Shower,Double Sink
Bathroom in Basement: 0
Rooms: Foyer
Basement Description: Finished
Other Specifics
| 2 | |
| Concrete Perimeter | |
| Concrete | |
| Patio, Storms/Screens | |
| — | |
| 28X75 | |
| — | |
| Full | |
| Vaulted/Cathedral Ceilings, Hardwood Floors, Laundry Hook-Up in Unit | |
| Range, Microwave, Dishwasher, Disposal | |
| Not in DB | |
| — | |
| — | |
| On Site Manager/Engineer | |
| Gas Log, Gas Starter |
Tax History
| Year | Property Taxes |
|---|---|
| 2007 | $3,857 |
| 2008 | $4,083 |
Contact Agent
Nearby Similar Homes
Nearby Sold Comparables
Contact Agent
Listing Provided By
Coldwell Banker The Real Estate Group





