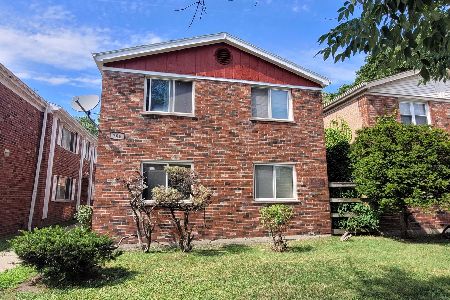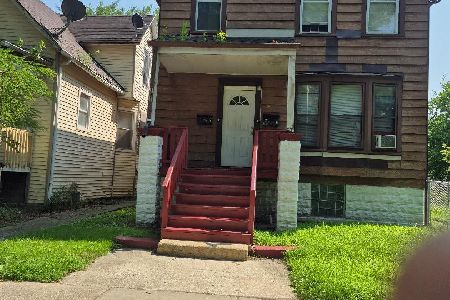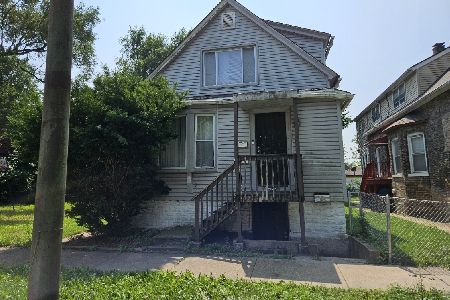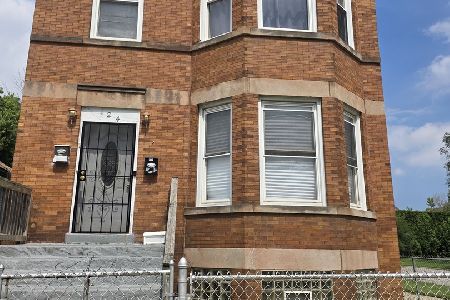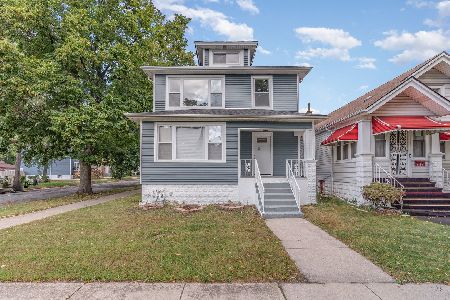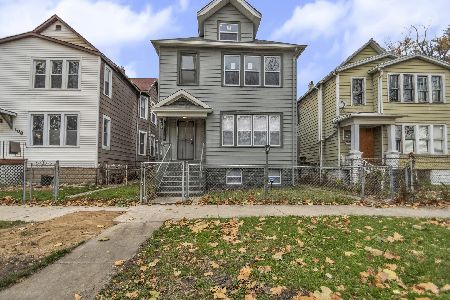11127 Normal Avenue, Roseland, Chicago, Illinois 60628
$250,000
|
Sold
|
|
| Status: | Closed |
| Sqft: | 0 |
| Cost/Sqft: | — |
| Beds: | 6 |
| Baths: | 0 |
| Year Built: | 1915 |
| Property Taxes: | $462 |
| Days On Market: | 1898 |
| Lot Size: | 0,08 |
Description
Lots Of Upgrades And Space At Every Turn In This Renovated 2 Flat Including Gleaming Hardwood Flooring, Sleek Modern Lighting Fixtures, In Unit Laundry Hook-Ups And Separate Utilities. Each Unit Has A Unique Floorplan. The First Floor Opens Up To An Oversized Living Room Shared With A Dining Area And A Large Bay Window That Floods In Lots Of Natural Light. 2 Of The 4 Bedrooms Are Also On The First Level With A Full Bath And Eat-In Kitchen With An Oversized Island. This Unit Is Duplexed Down, With A Custom Designed Floor, Rounding Out The Space Including 2 Additional Bedrooms, Another Full Bath And Space For A Family Room. The Second Floor Unit Has A Separate Living Room AND Dining Room Also With Decor Enhancements. The 2 Bedrooms And Full Bath Divide The Front Of The Unit From The Kitchen With Lots Of Granite Counter Top Space And Stainless Steel Appliances. The Property's Back Porch Is New, Along With The Privacy Fence And The Yard Includes A 2 Car Parking Pad.
Property Specifics
| Multi-unit | |
| — | |
| — | |
| 1915 | |
| Full,Walkout | |
| 2FLAT | |
| No | |
| 0.08 |
| Cook | |
| — | |
| — / — | |
| — | |
| Lake Michigan,Public | |
| Public Sewer | |
| 10787529 | |
| 25211060120000 |
Property History
| DATE: | EVENT: | PRICE: | SOURCE: |
|---|---|---|---|
| 27 Feb, 2020 | Sold | $16,200 | MRED MLS |
| 15 Jan, 2020 | Under contract | $16,200 | MRED MLS |
| — | Last price change | $17,000 | MRED MLS |
| 27 Aug, 2019 | Listed for sale | $25,000 | MRED MLS |
| 4 Nov, 2020 | Sold | $250,000 | MRED MLS |
| 19 Jul, 2020 | Under contract | $250,000 | MRED MLS |
| 19 Jul, 2020 | Listed for sale | $250,000 | MRED MLS |
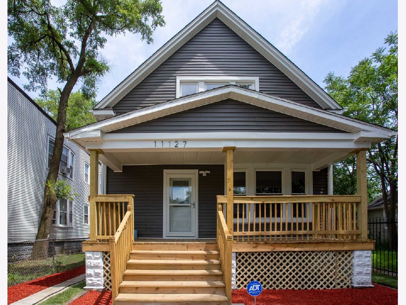
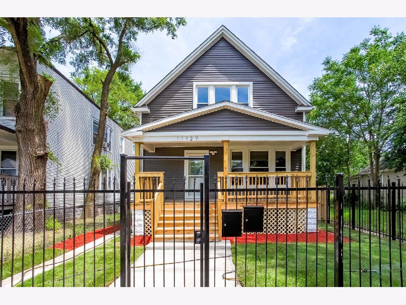
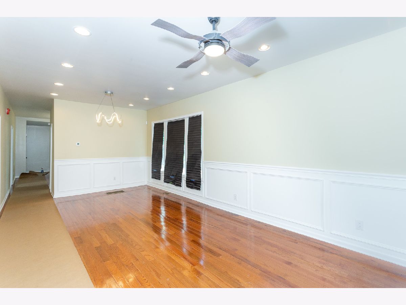
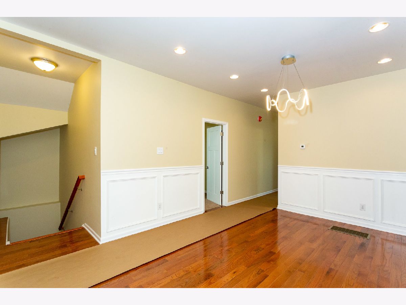
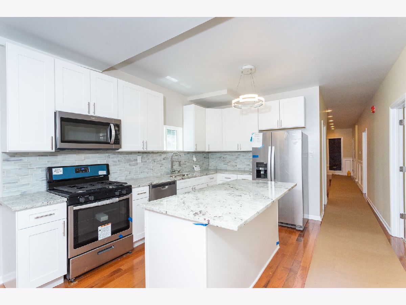
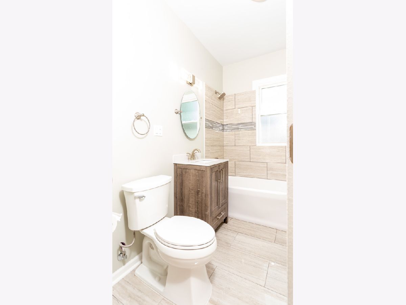
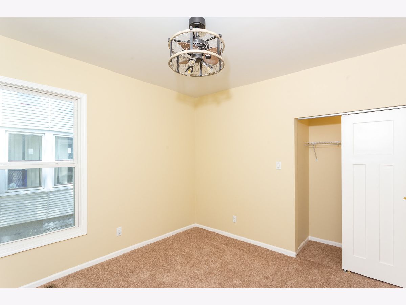
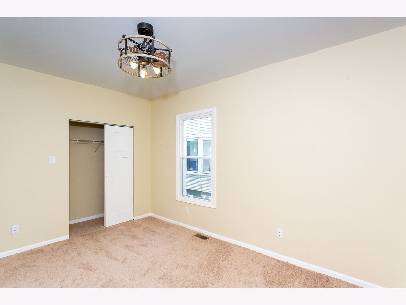
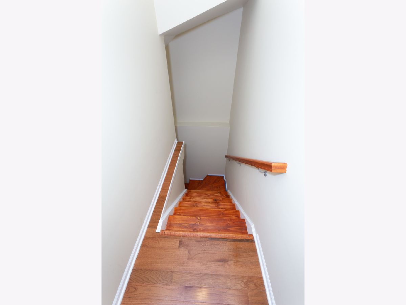
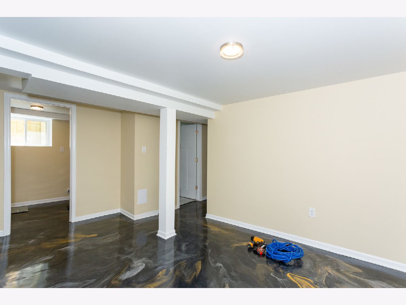
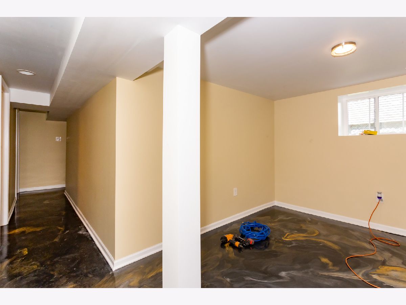
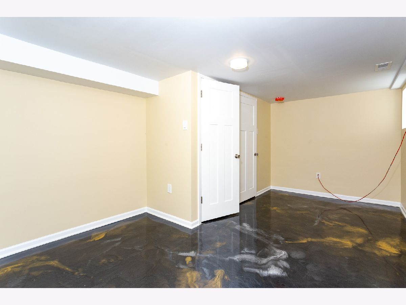
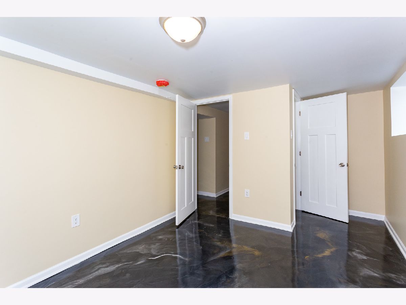
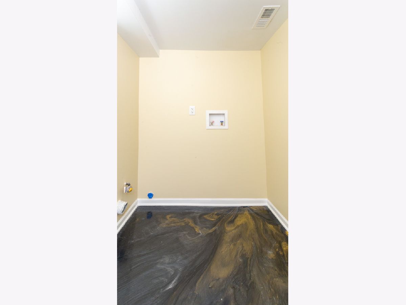
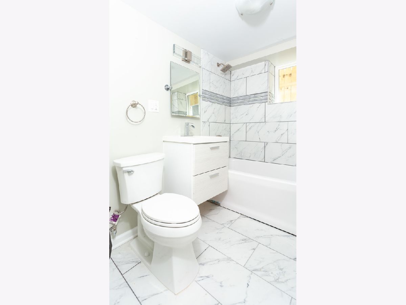
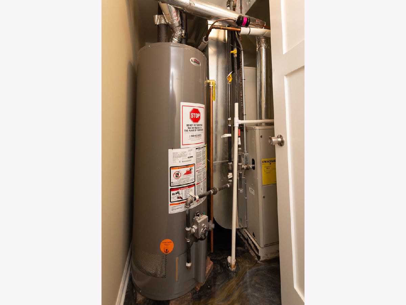
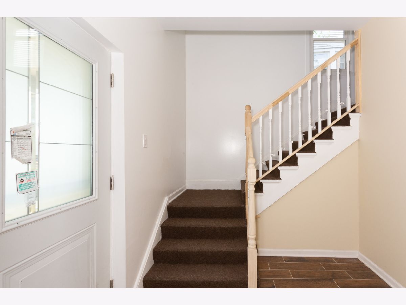
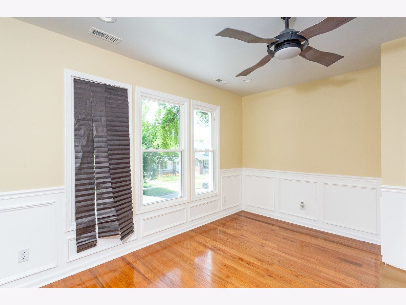
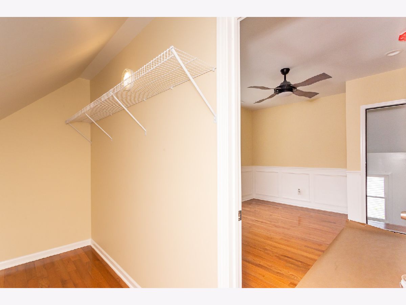
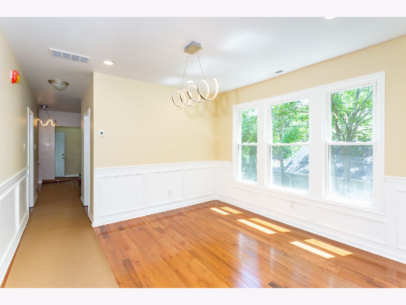
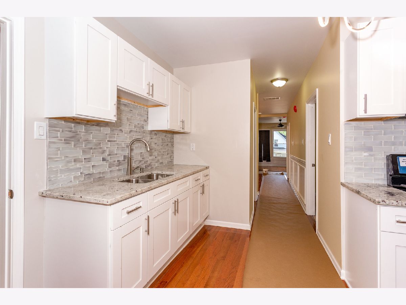
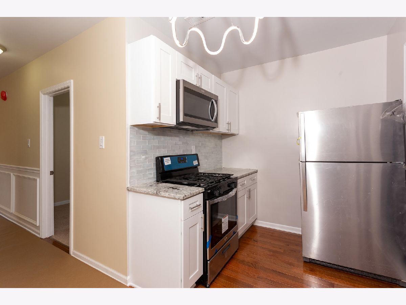
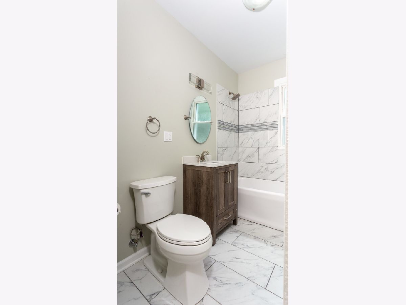
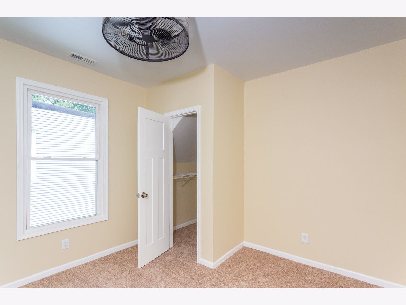
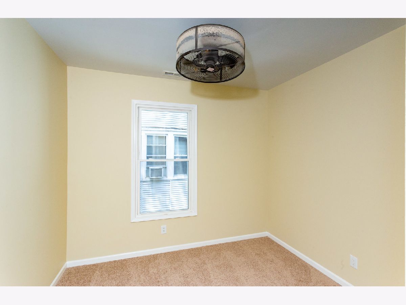
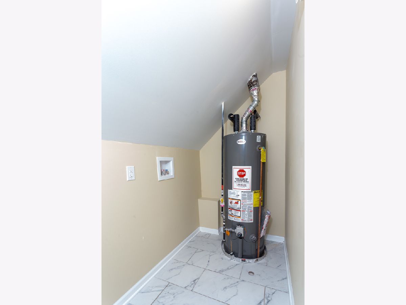
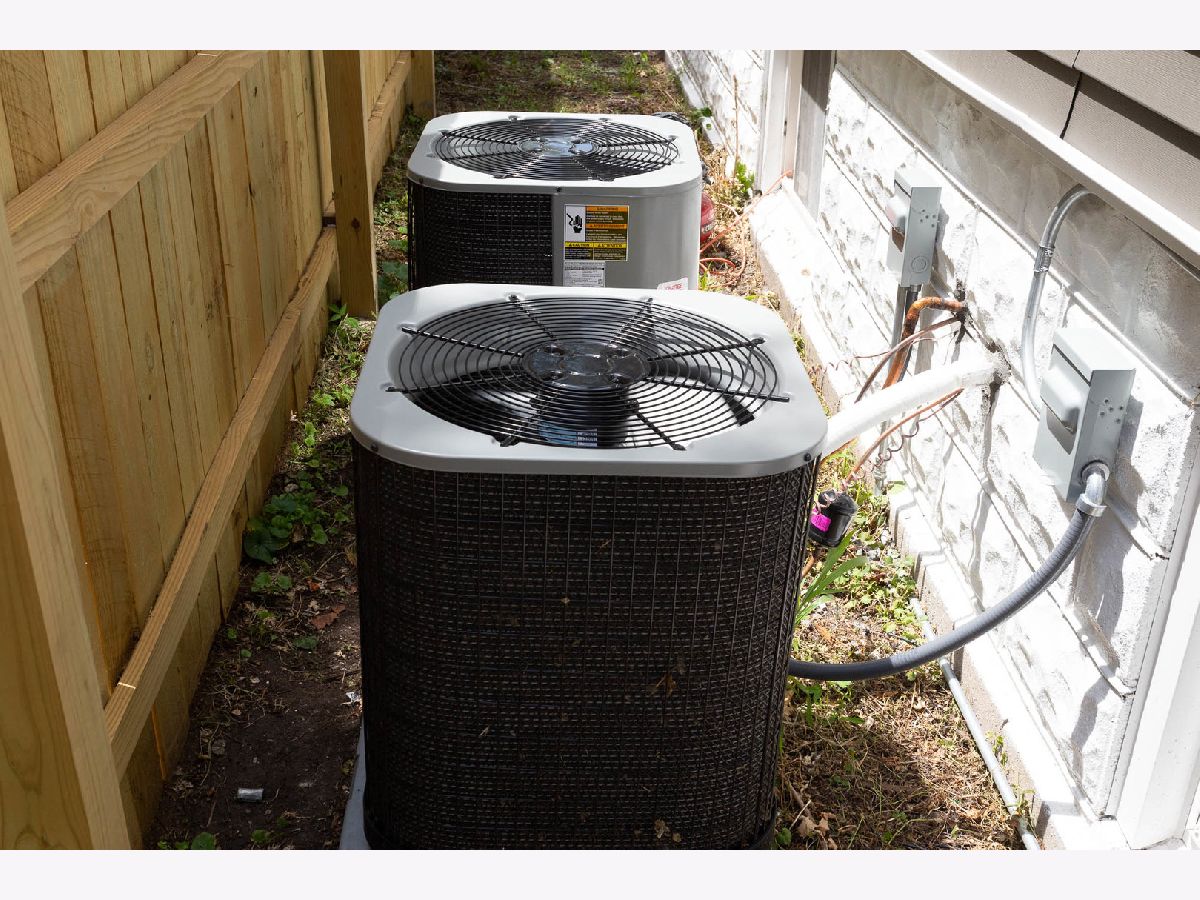
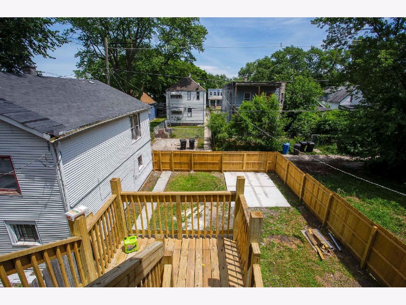
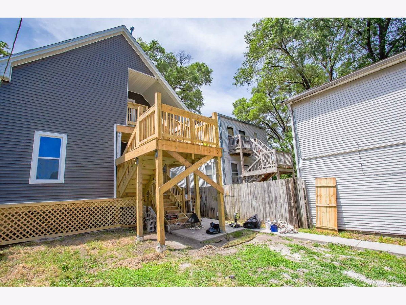
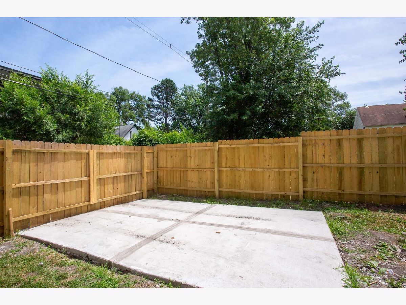
Room Specifics
Total Bedrooms: 6
Bedrooms Above Ground: 6
Bedrooms Below Ground: 0
Dimensions: —
Floor Type: —
Dimensions: —
Floor Type: —
Dimensions: —
Floor Type: —
Dimensions: —
Floor Type: —
Dimensions: —
Floor Type: —
Full Bathrooms: 3
Bathroom Amenities: Soaking Tub
Bathroom in Basement: —
Rooms: Enclosed Porch,Foyer,Utility Room-2nd Floor,Utility Room-Lower Level
Basement Description: Finished
Other Specifics
| — | |
| Concrete Perimeter | |
| — | |
| Porch, Storms/Screens | |
| Fenced Yard,Landscaped | |
| 25X125 | |
| — | |
| — | |
| — | |
| — | |
| Not in DB | |
| Curbs, Gated, Sidewalks, Street Lights, Street Paved | |
| — | |
| — | |
| — |
Tax History
| Year | Property Taxes |
|---|---|
| 2020 | $2,740 |
| 2020 | $462 |
Contact Agent
Nearby Similar Homes
Nearby Sold Comparables
Contact Agent
Listing Provided By
Dream Spots Leasing Inc

