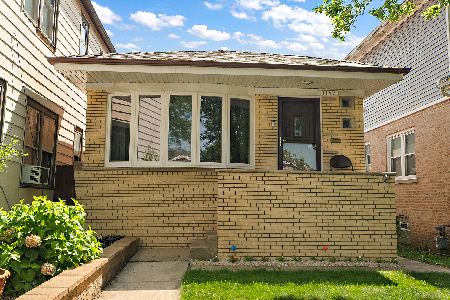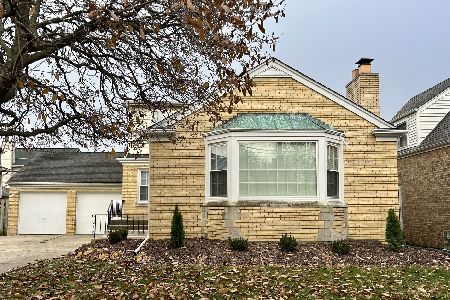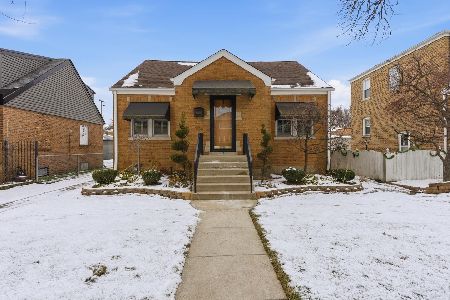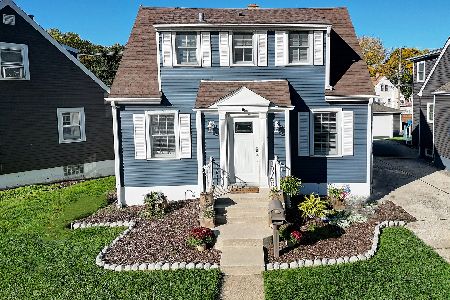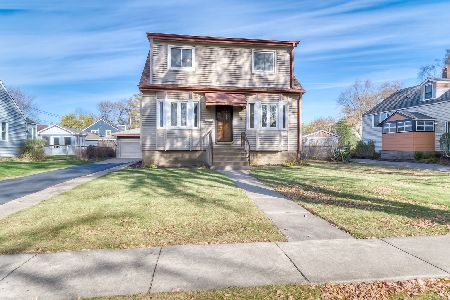11129 Spaulding Avenue, Mount Greenwood, Chicago, Illinois 60655
$240,000
|
Sold
|
|
| Status: | Closed |
| Sqft: | 1,500 |
| Cost/Sqft: | $165 |
| Beds: | 5 |
| Baths: | 2 |
| Year Built: | 1949 |
| Property Taxes: | $1,028 |
| Days On Market: | 3610 |
| Lot Size: | 0,11 |
Description
Excellent Mount Greenwood location / wonderful, large family home - waiting for your personal touches / lot-125x37 / 5 bdrms./ 2 full baths/ Hardwood floors / Cove ceilings/ Oak staircase to 2nd level / Newer windows on 1st floor/ Family room on main level / All Appliances / Spacious Mud room off kitchen / NEW ROOF ( 2 mos.) ON HOME & GARAGE - complete T.O. / Interior recently and professionally painted / Walk to all amenities / Seller offering 1-year Home Warranty / Estate / Sold "AS IS" / Set your appointments today!!!
Property Specifics
| Single Family | |
| — | |
| — | |
| 1949 | |
| Full,Walkout | |
| 1.5 STORY | |
| No | |
| 0.11 |
| Cook | |
| — | |
| 0 / Not Applicable | |
| None | |
| Lake Michigan | |
| Public Sewer | |
| 09149394 | |
| 24232060750000 |
Property History
| DATE: | EVENT: | PRICE: | SOURCE: |
|---|---|---|---|
| 16 May, 2016 | Sold | $240,000 | MRED MLS |
| 1 Apr, 2016 | Under contract | $247,000 | MRED MLS |
| 26 Feb, 2016 | Listed for sale | $247,000 | MRED MLS |
Room Specifics
Total Bedrooms: 5
Bedrooms Above Ground: 5
Bedrooms Below Ground: 0
Dimensions: —
Floor Type: Carpet
Dimensions: —
Floor Type: Carpet
Dimensions: —
Floor Type: Carpet
Dimensions: —
Floor Type: —
Full Bathrooms: 2
Bathroom Amenities: —
Bathroom in Basement: 0
Rooms: Bedroom 5,Mud Room
Basement Description: Partially Finished
Other Specifics
| 2 | |
| Brick/Mortar | |
| — | |
| Deck | |
| Common Grounds | |
| 37X125 | |
| — | |
| None | |
| — | |
| Range, Microwave, Dishwasher, Refrigerator, Washer, Dryer | |
| Not in DB | |
| Sidewalks, Street Lights, Street Paved | |
| — | |
| — | |
| — |
Tax History
| Year | Property Taxes |
|---|---|
| 2016 | $1,028 |
Contact Agent
Nearby Similar Homes
Nearby Sold Comparables
Contact Agent
Listing Provided By
O'Shaughnessy, Realtors,Inc

