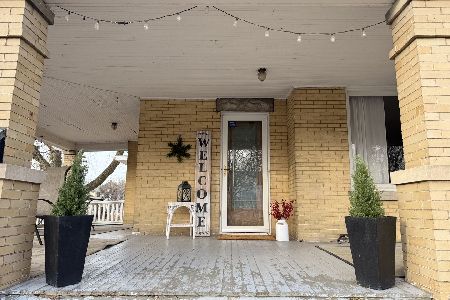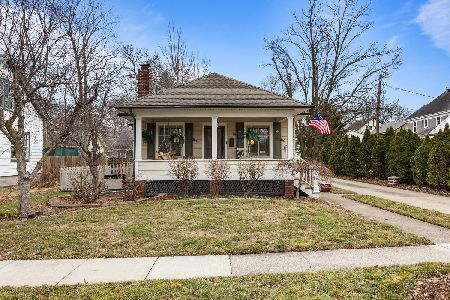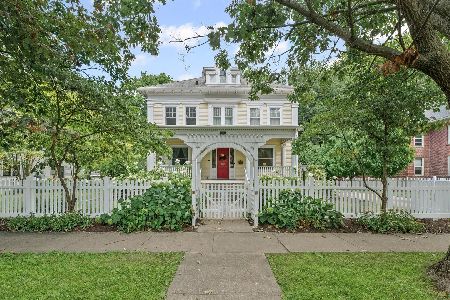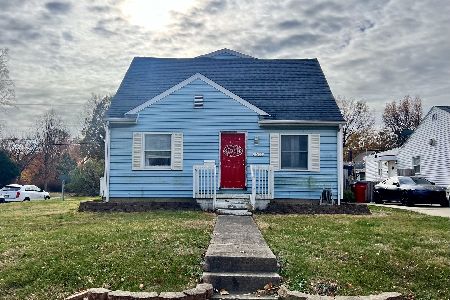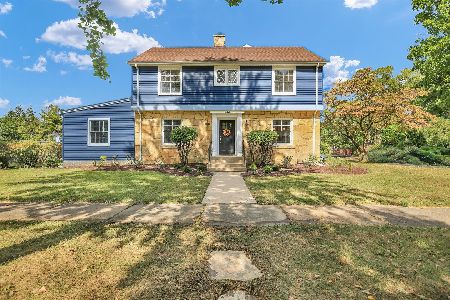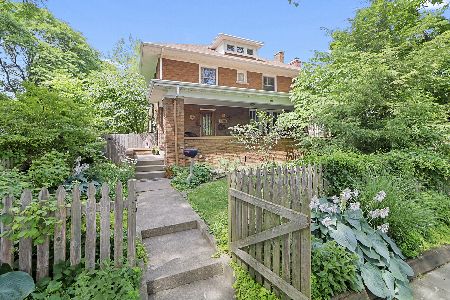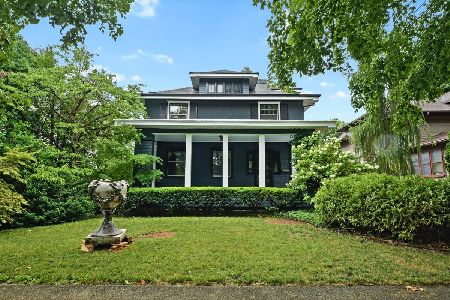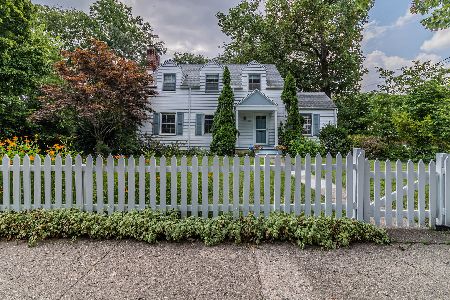1113 Church Street, Champaign, Illinois 61821
$263,000
|
Sold
|
|
| Status: | Closed |
| Sqft: | 2,550 |
| Cost/Sqft: | $106 |
| Beds: | 4 |
| Baths: | 2 |
| Year Built: | 1915 |
| Property Taxes: | $6,035 |
| Days On Market: | 2534 |
| Lot Size: | 0,21 |
Description
Large front porch overlooking Davidson Park welcomes you to this Prairie style home with Arts & Crafts character throughout. Gorgeous original hardwood floors & woodwork, stunning coffered ceilings in both the great room and dining room, double staircase, stained glass, and vintage radiator covers all add to the charm. Upstairs features all 4 bedrooms, renovated bathroom, and bonus sun room. Unfinished walk-up attic has countless possibilities, and could easily be finished. Master bedroom boasts 2 closets, one that is a walk in - rare for a home built in 1915! Full basement offers additional storage and plenty of work space. Brand new roof in 2016 and AC + duct work added to home in 2014 are just 2 of the many updates done - please ask your Realtor for the full list to see all that these owners have taken care of so all you need to do is move in!
Property Specifics
| Single Family | |
| — | |
| Prairie | |
| 1915 | |
| Full | |
| — | |
| No | |
| 0.21 |
| Champaign | |
| — | |
| 0 / Not Applicable | |
| None | |
| Public | |
| Public Sewer | |
| 10319742 | |
| 422011407004 |
Nearby Schools
| NAME: | DISTRICT: | DISTANCE: | |
|---|---|---|---|
|
Grade School
Unit 4 Of Choice |
4 | — | |
|
Middle School
Champaign/middle Call Unit 4 351 |
4 | Not in DB | |
|
High School
Central High School |
4 | Not in DB | |
Property History
| DATE: | EVENT: | PRICE: | SOURCE: |
|---|---|---|---|
| 14 Sep, 2007 | Sold | $239,900 | MRED MLS |
| 20 Jul, 2007 | Under contract | $239,900 | MRED MLS |
| 10 Jul, 2007 | Listed for sale | $0 | MRED MLS |
| 11 Jun, 2019 | Sold | $263,000 | MRED MLS |
| 29 Mar, 2019 | Under contract | $269,900 | MRED MLS |
| 25 Mar, 2019 | Listed for sale | $269,900 | MRED MLS |
Room Specifics
Total Bedrooms: 4
Bedrooms Above Ground: 4
Bedrooms Below Ground: 0
Dimensions: —
Floor Type: Hardwood
Dimensions: —
Floor Type: Hardwood
Dimensions: —
Floor Type: Hardwood
Full Bathrooms: 2
Bathroom Amenities: —
Bathroom in Basement: 0
Rooms: Bonus Room,Walk In Closet
Basement Description: Partially Finished
Other Specifics
| 1 | |
| — | |
| Gravel,Shared | |
| Deck | |
| — | |
| 61 X 139 | |
| Interior Stair,Unfinished | |
| None | |
| Hardwood Floors, Walk-In Closet(s) | |
| Range, Microwave, Dishwasher, Refrigerator, Disposal, Range Hood | |
| Not in DB | |
| Sidewalks | |
| — | |
| — | |
| Wood Burning |
Tax History
| Year | Property Taxes |
|---|---|
| 2007 | $4,693 |
| 2019 | $6,035 |
Contact Agent
Nearby Similar Homes
Nearby Sold Comparables
Contact Agent
Listing Provided By
RE/MAX REALTY ASSOCIATES-CHA

