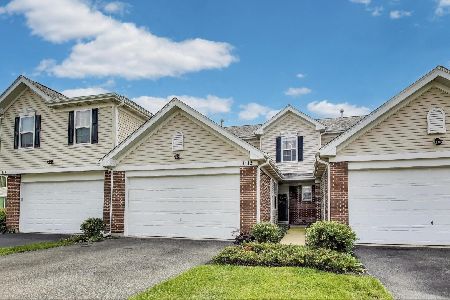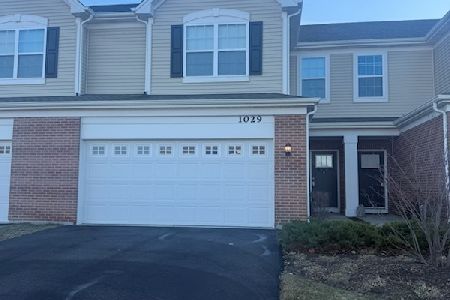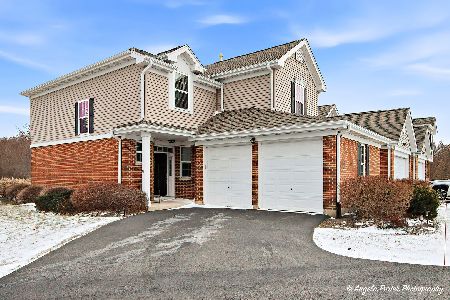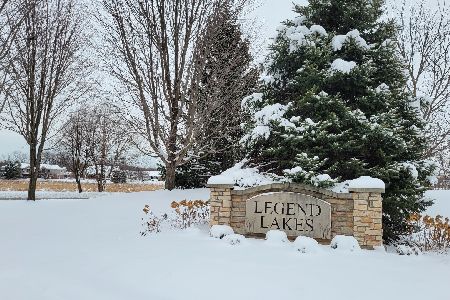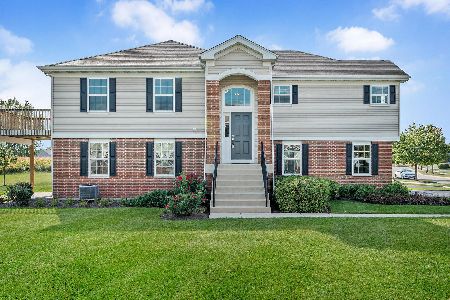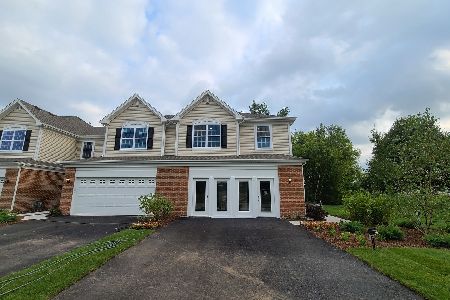1113 Draper Road, Mchenry, Illinois 60050
$167,500
|
Sold
|
|
| Status: | Closed |
| Sqft: | 1,718 |
| Cost/Sqft: | $98 |
| Beds: | 2 |
| Baths: | 3 |
| Year Built: | 2008 |
| Property Taxes: | $4,466 |
| Days On Market: | 1897 |
| Lot Size: | 0,00 |
Description
***Maintenance Free Living*** Now available for a quick close...VERY SPACIOUS 1718 SF Unit in Desirable Legend Lakes! Charming 2 Bedroom, 2.5 Bath home with large loft and separate Den/Office is sure to delight! Light and Bright, this welcoming home boasts a main floor layout designed for everyday comfort or for entertaining guests on those special occasions. Upon entry notice the front Den with beautiful tray ceiling that can be used for an office, music room. or just a place to relax. Enjoy the updated kitchen with ample custom cabinetry and trendy back splash that leads out to a formal dining area, combined with the spacious living room...your perfect open floor plan! Sliding doors provide access to your personal patio space backing up to an open nature area providing privacy or the ability to spread out for larger gatherings. Back inside you'll appreciate the main floor laundry room leading to the two car garage with extra attic storage. No hauling in groceries through the snow with this great attached space! On the Second level is the main owner's Suite with a large walk in closet and bathroom with shower....welcoming with plenty of space for relaxing. The second bedroom has its own walk in closet and is a nice size for family or guests. Don't miss the 2nd full bath or the rare bonus loft area... perfect for that TV space or a set up for home schooling if needed. This room could also be closed off if needed for an extra bedroom, or leave as a work out area or upstairs office. Bring your ideas! This home has been tastefully painted, has new lighting, lovely detailed trim work and crown molding, a newer water heater, new garage door spring, ceiling fans, a complete SS appliance package, and your lawn care and snow removal is taken care of! What could be better? Lovingly maintained with a great neutral decor, this home shows beautifully! Take the time to view today...you'll be impressed.
Property Specifics
| Condos/Townhomes | |
| 2 | |
| — | |
| 2008 | |
| None | |
| — | |
| No | |
| — |
| Mc Henry | |
| Legend Lakes | |
| 239 / Monthly | |
| Water,Insurance,Lawn Care,Snow Removal | |
| Public | |
| Public Sewer | |
| 10927606 | |
| 0933158018 |
Nearby Schools
| NAME: | DISTRICT: | DISTANCE: | |
|---|---|---|---|
|
Grade School
Riverwood Elementary School |
15 | — | |
|
Middle School
Parkland Middle School |
15 | Not in DB | |
|
High School
Mchenry High School-west Campus |
156 | Not in DB | |
Property History
| DATE: | EVENT: | PRICE: | SOURCE: |
|---|---|---|---|
| 30 Dec, 2020 | Sold | $167,500 | MRED MLS |
| 18 Nov, 2020 | Under contract | $169,000 | MRED MLS |
| — | Last price change | $174,900 | MRED MLS |
| 6 Nov, 2020 | Listed for sale | $174,900 | MRED MLS |
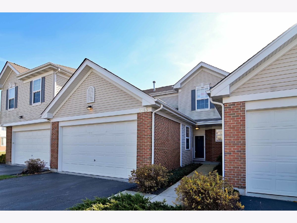
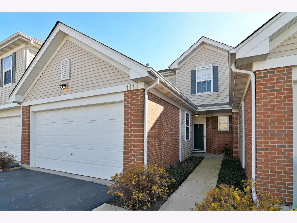
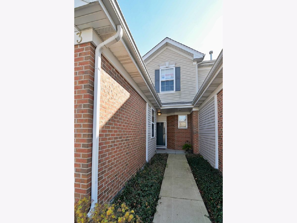
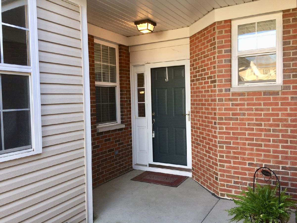
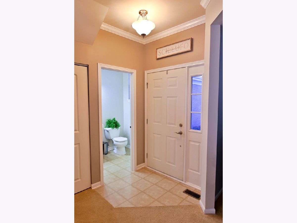
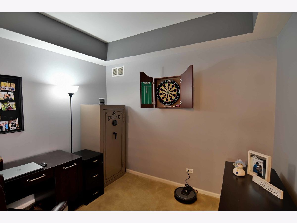
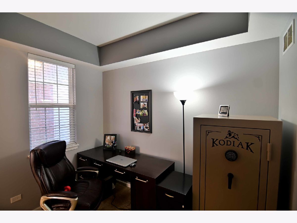
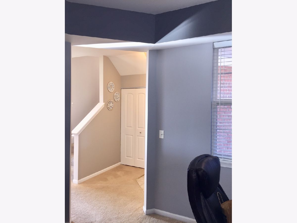
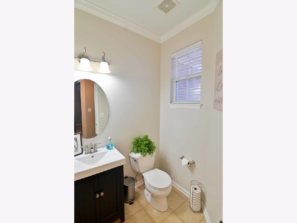
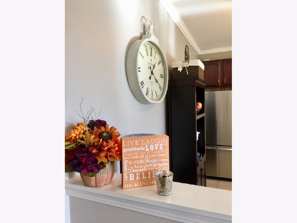
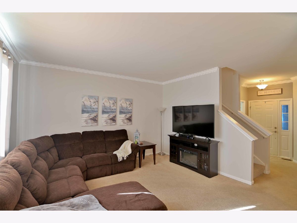
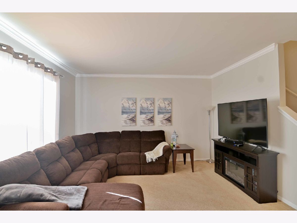
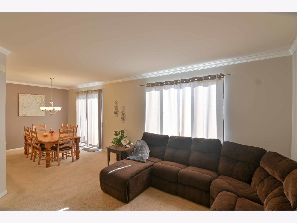
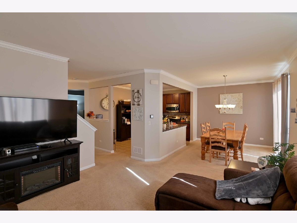
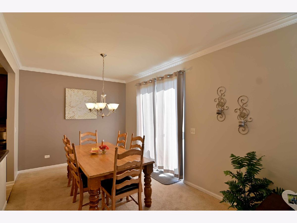
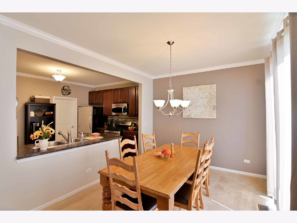
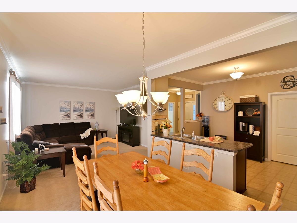
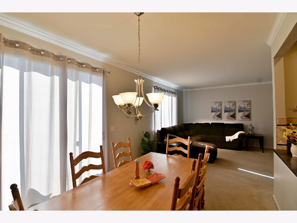
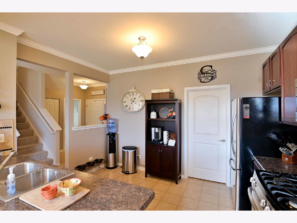
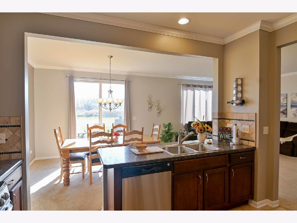
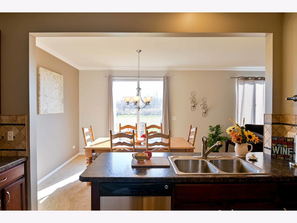
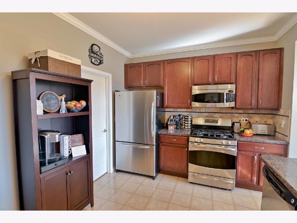
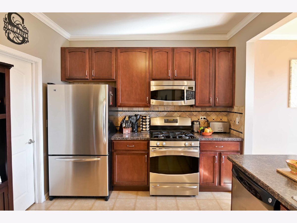
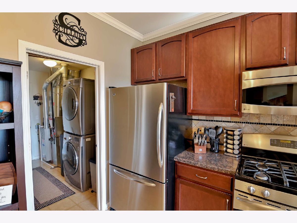
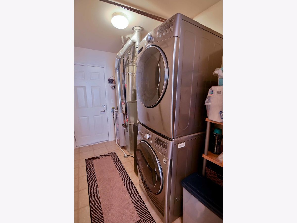
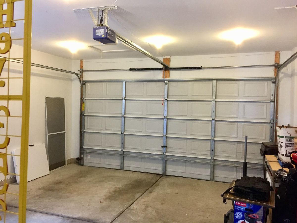
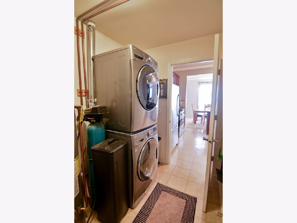
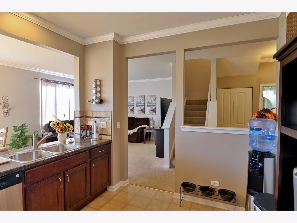
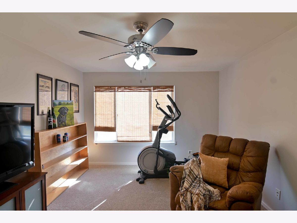
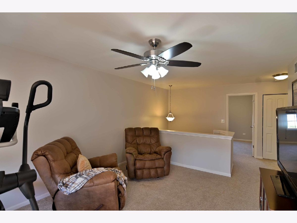
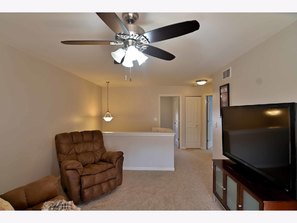
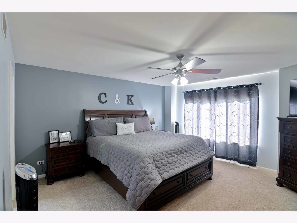
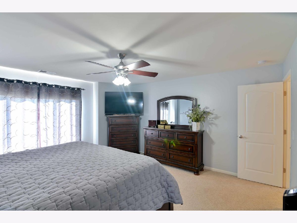
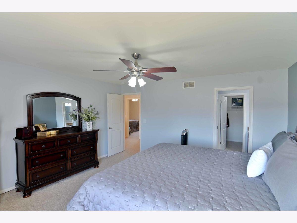
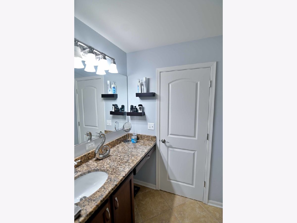
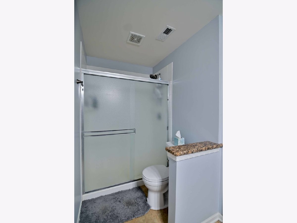
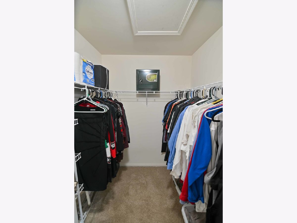
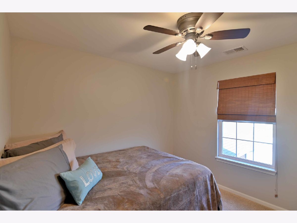
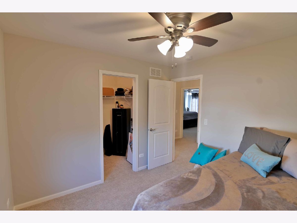
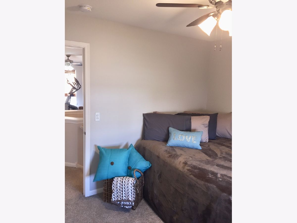
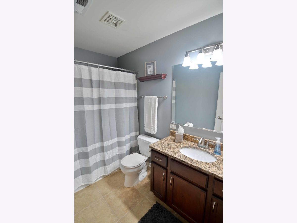
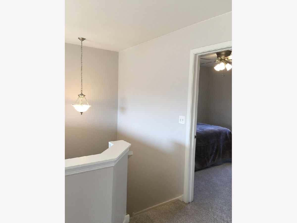
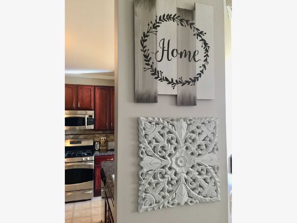
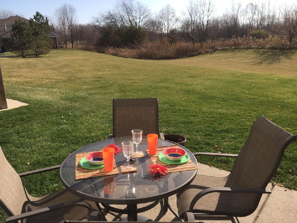
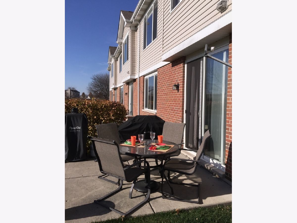
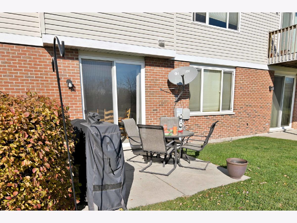
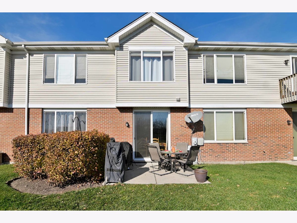
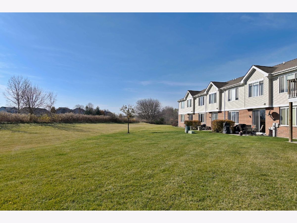
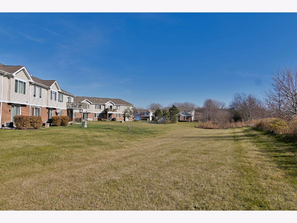
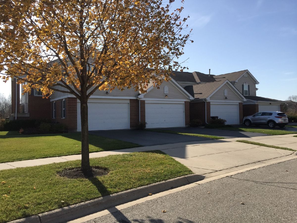
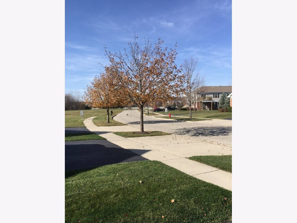
Room Specifics
Total Bedrooms: 2
Bedrooms Above Ground: 2
Bedrooms Below Ground: 0
Dimensions: —
Floor Type: Carpet
Full Bathrooms: 3
Bathroom Amenities: Separate Shower,Soaking Tub
Bathroom in Basement: 0
Rooms: Den,Loft
Basement Description: None
Other Specifics
| 2 | |
| — | |
| Asphalt | |
| Patio, Storms/Screens | |
| Common Grounds,Backs to Open Grnd | |
| 0X0X0X0 | |
| — | |
| Full | |
| First Floor Laundry, Storage, Walk-In Closet(s), Ceiling - 9 Foot, Open Floorplan, Some Window Treatmnt, Dining Combo, Drapes/Blinds, Granite Counters, Some Storm Doors, Some Wall-To-Wall Cp | |
| Range, Microwave, Dishwasher, Refrigerator, Washer, Dryer, Disposal, Stainless Steel Appliance(s), Water Softener Owned, Gas Cooktop | |
| Not in DB | |
| — | |
| — | |
| Ceiling Fan, Patio, School Bus | |
| — |
Tax History
| Year | Property Taxes |
|---|---|
| 2020 | $4,466 |
Contact Agent
Nearby Similar Homes
Nearby Sold Comparables
Contact Agent
Listing Provided By
RE/MAX Showcase

