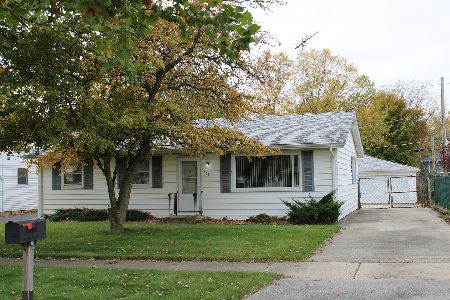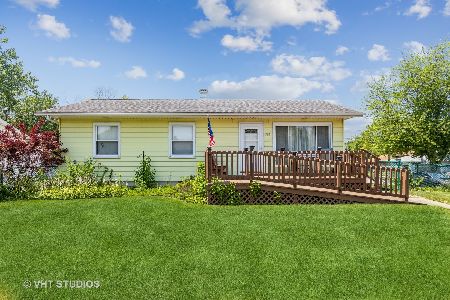1113 Keywest Drive, Lockport, Illinois 60441
$185,000
|
Sold
|
|
| Status: | Closed |
| Sqft: | 1,844 |
| Cost/Sqft: | $106 |
| Beds: | 4 |
| Baths: | 3 |
| Year Built: | 1977 |
| Property Taxes: | $6,089 |
| Days On Market: | 4487 |
| Lot Size: | 0,20 |
Description
Main floor master bedrm, walk-in closet & full bath. Tri level w finished sub basement. Sunroom off of kitchen & master bedrm that leads to patio & shed out side. Natural stone fireplace w partial stone wall w water feature. 3 Full baths one on every level. Tons of cabinets in kitchen w granite counters. Beautiful private backyard, w shed.
Property Specifics
| Single Family | |
| — | |
| Tri-Level | |
| 1977 | |
| Partial | |
| — | |
| No | |
| 0.2 |
| Will | |
| Port Ridge | |
| 0 / Not Applicable | |
| None | |
| Public | |
| Public Sewer | |
| 08460214 | |
| 1104132030010000 |
Property History
| DATE: | EVENT: | PRICE: | SOURCE: |
|---|---|---|---|
| 14 Jul, 2008 | Sold | $255,000 | MRED MLS |
| 18 May, 2008 | Under contract | $269,900 | MRED MLS |
| — | Last price change | $279,900 | MRED MLS |
| 19 Jun, 2007 | Listed for sale | $279,900 | MRED MLS |
| 13 Mar, 2014 | Sold | $185,000 | MRED MLS |
| 22 Nov, 2013 | Under contract | $195,000 | MRED MLS |
| — | Last price change | $200,000 | MRED MLS |
| 4 Oct, 2013 | Listed for sale | $215,000 | MRED MLS |
Room Specifics
Total Bedrooms: 5
Bedrooms Above Ground: 4
Bedrooms Below Ground: 1
Dimensions: —
Floor Type: Carpet
Dimensions: —
Floor Type: Carpet
Dimensions: —
Floor Type: Carpet
Dimensions: —
Floor Type: —
Full Bathrooms: 3
Bathroom Amenities: Whirlpool
Bathroom in Basement: 1
Rooms: Bedroom 5,Heated Sun Room
Basement Description: Finished
Other Specifics
| 2 | |
| Concrete Perimeter | |
| Asphalt | |
| Patio, Brick Paver Patio | |
| Corner Lot,Fenced Yard | |
| 70 X 125 | |
| — | |
| Full | |
| Vaulted/Cathedral Ceilings, Wood Laminate Floors, First Floor Bedroom, First Floor Full Bath | |
| — | |
| Not in DB | |
| Sidewalks, Street Lights, Street Paved | |
| — | |
| — | |
| Wood Burning, Gas Starter |
Tax History
| Year | Property Taxes |
|---|---|
| 2008 | $5,768 |
| 2014 | $6,089 |
Contact Agent
Nearby Similar Homes
Nearby Sold Comparables
Contact Agent
Listing Provided By
Century 21 Affiliated






