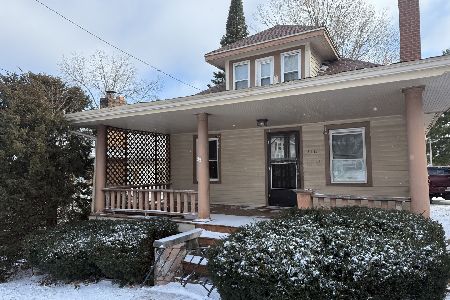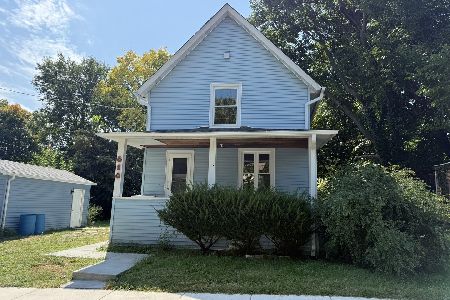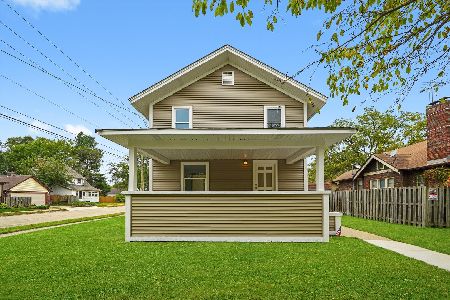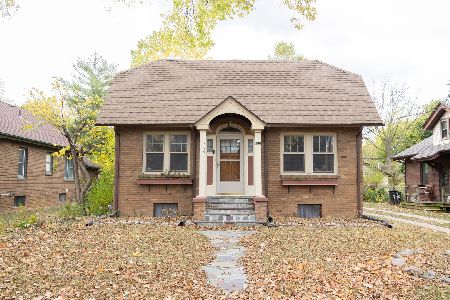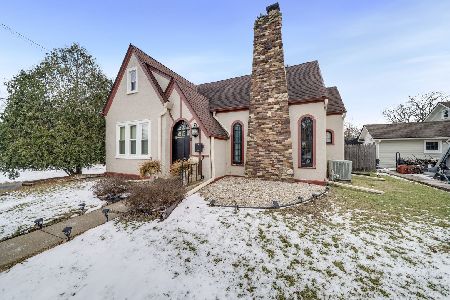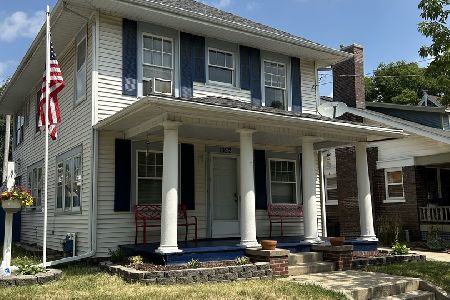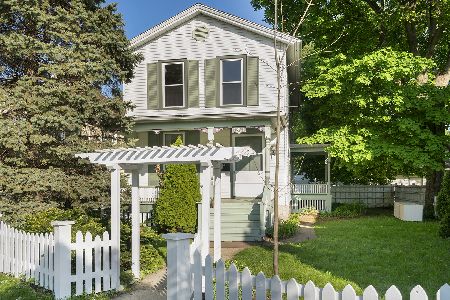1113 Main Street, Rockford, Illinois 61103
$95,000
|
Sold
|
|
| Status: | Closed |
| Sqft: | 1,766 |
| Cost/Sqft: | $65 |
| Beds: | 3 |
| Baths: | 2 |
| Year Built: | 1910 |
| Property Taxes: | $895 |
| Days On Market: | 582 |
| Lot Size: | 0,06 |
Description
3 bedroom 2 bath home located in Churchills Grove a historic neighborhood in Rockford known for its beautiful architecture and well maintained houses. The first floor is open to the living room with fireplace, dining room and kitchen and boast a beautiful view of the open stairway. 2nd floor has 3 bedrooms 1 full bath and 2nd floor laundry. Basement has 2 additional rooms plus a full bath. Walk out from the kitchen to a patio area, parking in the rear of the house. Newer furnace and hot water heater.
Property Specifics
| Single Family | |
| — | |
| — | |
| 1910 | |
| — | |
| — | |
| No | |
| 0.06 |
| Winnebago | |
| — | |
| — / Not Applicable | |
| — | |
| — | |
| — | |
| 12083230 | |
| 1114457042 |
Nearby Schools
| NAME: | DISTRICT: | DISTANCE: | |
|---|---|---|---|
|
Grade School
West View Elementary School |
205 | — | |
|
Middle School
West Middle School |
205 | Not in DB | |
|
High School
Guilford High School |
205 | Not in DB | |
Property History
| DATE: | EVENT: | PRICE: | SOURCE: |
|---|---|---|---|
| 27 Mar, 2025 | Sold | $95,000 | MRED MLS |
| 12 Feb, 2025 | Under contract | $114,900 | MRED MLS |
| — | Last price change | $119,900 | MRED MLS |
| 17 Jun, 2024 | Listed for sale | $135,000 | MRED MLS |
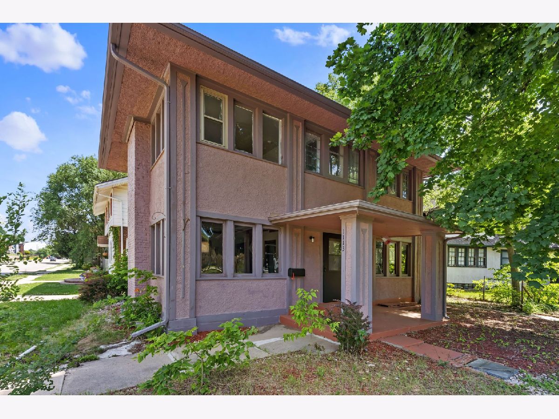
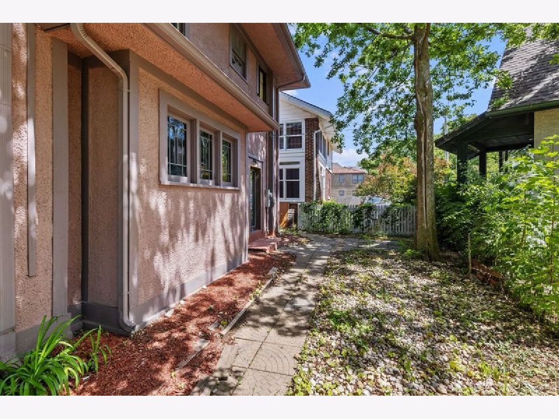
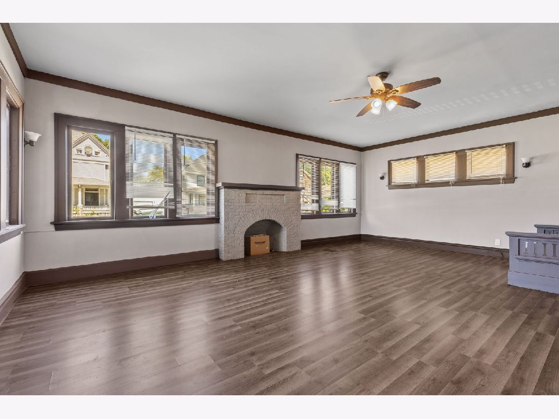
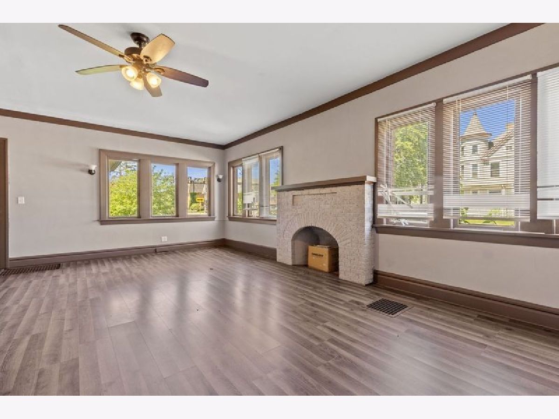
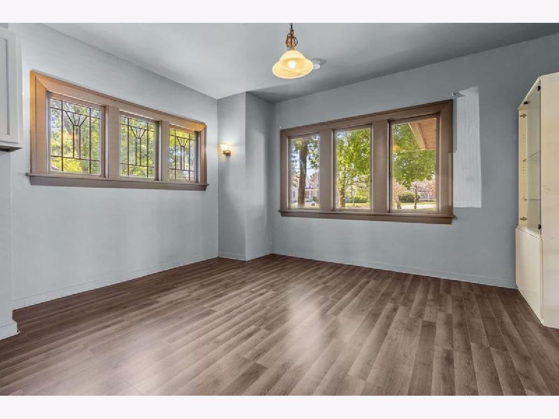
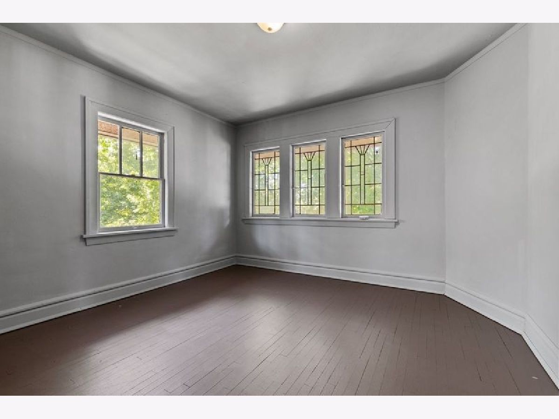
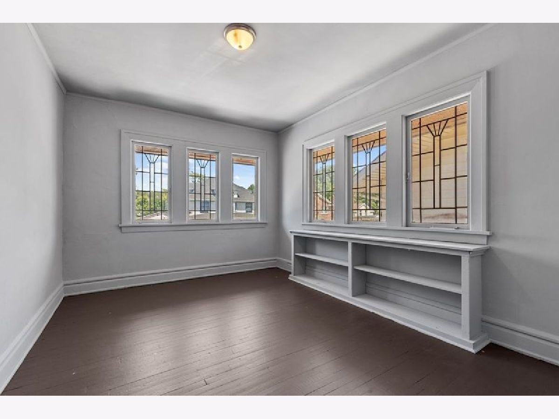
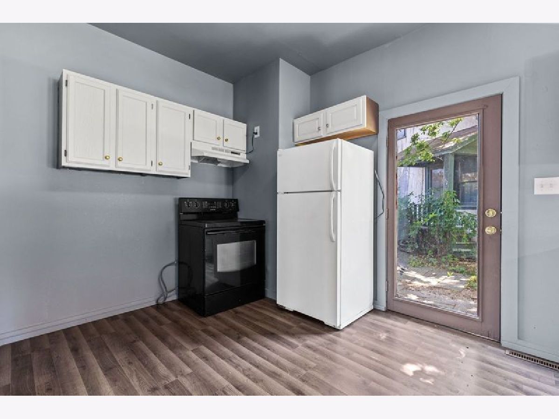
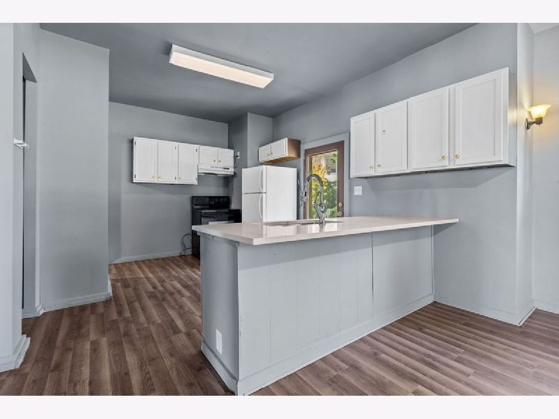
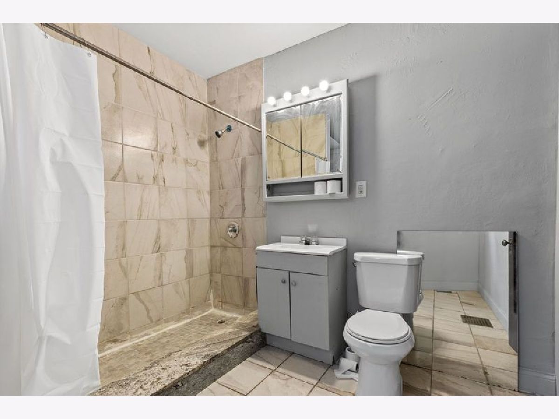
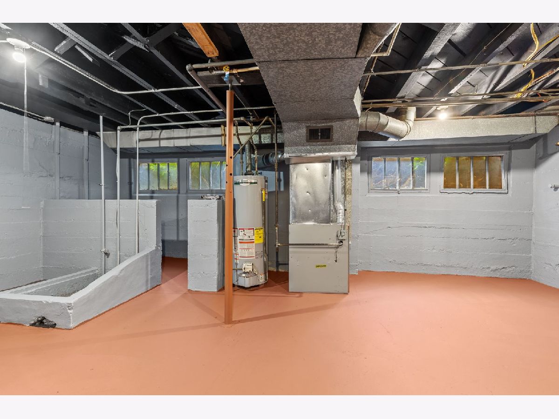
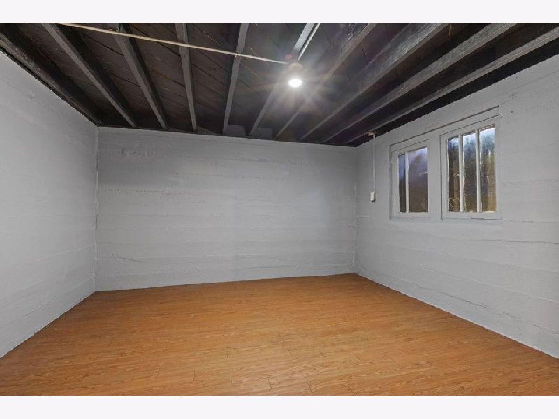
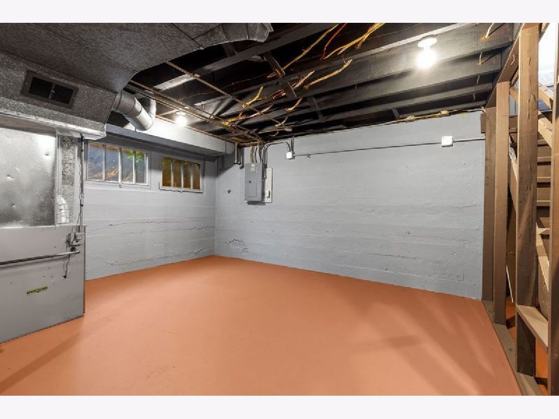
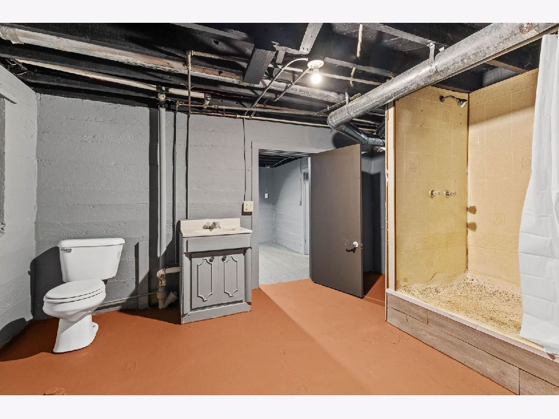
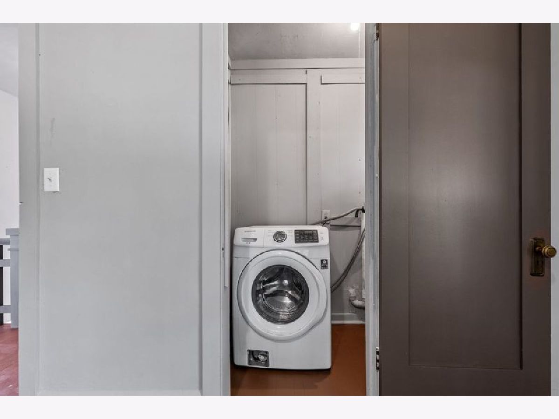
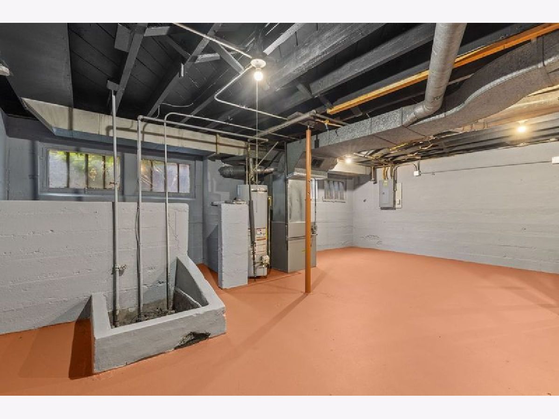
Room Specifics
Total Bedrooms: 3
Bedrooms Above Ground: 3
Bedrooms Below Ground: 0
Dimensions: —
Floor Type: —
Dimensions: —
Floor Type: —
Full Bathrooms: 2
Bathroom Amenities: —
Bathroom in Basement: 1
Rooms: —
Basement Description: Partially Finished
Other Specifics
| — | |
| — | |
| — | |
| — | |
| — | |
| 57.8X40X70.38X41 | |
| — | |
| — | |
| — | |
| — | |
| Not in DB | |
| — | |
| — | |
| — | |
| — |
Tax History
| Year | Property Taxes |
|---|---|
| 2025 | $895 |
Contact Agent
Nearby Similar Homes
Nearby Sold Comparables
Contact Agent
Listing Provided By
Re/Max Property Source

