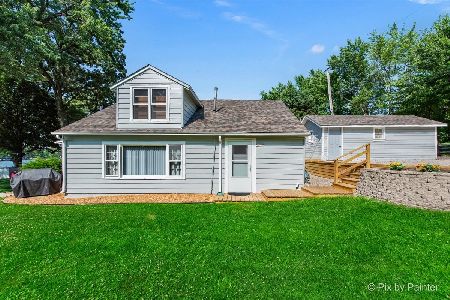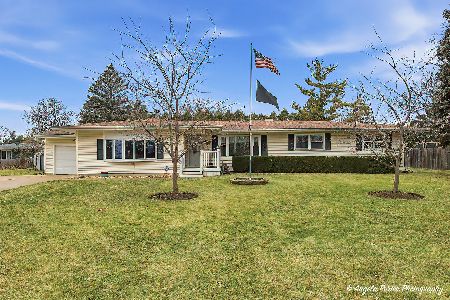1113 May Avenue, Mchenry, Illinois 60051
$212,000
|
Sold
|
|
| Status: | Closed |
| Sqft: | 2,324 |
| Cost/Sqft: | $94 |
| Beds: | 3 |
| Baths: | 2 |
| Year Built: | 1984 |
| Property Taxes: | $5,849 |
| Days On Market: | 2568 |
| Lot Size: | 0,27 |
Description
Located on a navigable channel to the Chain-O-Lakes. 2 PIN #'s. Rare deeded channel-front lot with pier. Built in 1985 as a full-time residence, in a traditional neighborhood. Plenty of street parking, along with a driveway and 2 car attached garage. Large granite kitchen that looks out to serene waterway. Main floor of home has kitchen, 3 bedrooms, full bath, laundry, and multi-use rm that could be used for dining, sitting, or office. New owner can choose how to use the space. Hardwood floors in throughout main living area. Large 23 x 19 ground level family/living room opens to lower level patio. 14 x 12 screened 3 seasons room. Sunny deck, fenced backyard. Front porch encourages friendly neighborhood interaction. Whole house fan lends to energy saving comfort levels, A/C is not always needed. Top-notch school system and close to everyday conveniences. 4.7 miles to Fox Lake Metra station. Brand new garage doors, and fresh paint in most rooms.
Property Specifics
| Single Family | |
| — | |
| Bi-Level | |
| 1984 | |
| Full,Walkout | |
| — | |
| Yes | |
| 0.27 |
| Mc Henry | |
| — | |
| 25 / Annual | |
| Other | |
| Private | |
| Septic-Private | |
| 10167042 | |
| 1007480010 |
Nearby Schools
| NAME: | DISTRICT: | DISTANCE: | |
|---|---|---|---|
|
Grade School
Johnsburg Elementary School |
12 | — | |
|
Middle School
Johnsburg Junior High School |
12 | Not in DB | |
|
High School
Johnsburg High School |
12 | Not in DB | |
Property History
| DATE: | EVENT: | PRICE: | SOURCE: |
|---|---|---|---|
| 1 Mar, 2019 | Sold | $212,000 | MRED MLS |
| 4 Feb, 2019 | Under contract | $219,500 | MRED MLS |
| 7 Jan, 2019 | Listed for sale | $219,500 | MRED MLS |
Room Specifics
Total Bedrooms: 3
Bedrooms Above Ground: 3
Bedrooms Below Ground: 0
Dimensions: —
Floor Type: Carpet
Dimensions: —
Floor Type: Carpet
Full Bathrooms: 2
Bathroom Amenities: —
Bathroom in Basement: 1
Rooms: Sun Room
Basement Description: Finished
Other Specifics
| 2 | |
| Concrete Perimeter | |
| Asphalt | |
| Deck, Porch, Screened Deck, Boat Slip, Storms/Screens | |
| Chain of Lakes Frontage,Channel Front,Fenced Yard,Water View | |
| 11965 | |
| — | |
| None | |
| Vaulted/Cathedral Ceilings, Skylight(s), Hardwood Floors | |
| Range, Dishwasher, Refrigerator, Washer, Dryer | |
| Not in DB | |
| Street Lights, Street Paved | |
| — | |
| — | |
| — |
Tax History
| Year | Property Taxes |
|---|---|
| 2019 | $5,849 |
Contact Agent
Nearby Similar Homes
Nearby Sold Comparables
Contact Agent
Listing Provided By
RE/MAX Plaza









