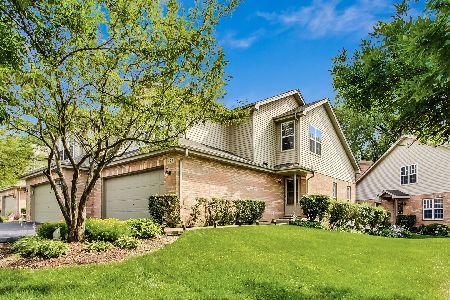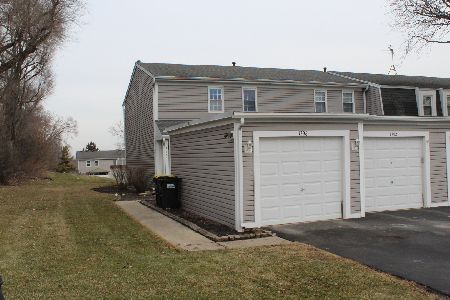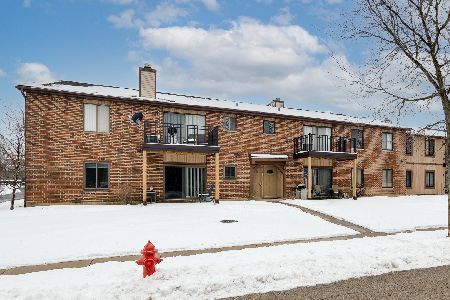1113 Prescott Drive, Roselle, Illinois 60172
$115,000
|
Sold
|
|
| Status: | Closed |
| Sqft: | 1,135 |
| Cost/Sqft: | $113 |
| Beds: | 2 |
| Baths: | 2 |
| Year Built: | 1982 |
| Property Taxes: | $1,738 |
| Days On Market: | 3626 |
| Lot Size: | 0,00 |
Description
Welcome home to your new condo. This rare & spacious Delaware Model offers 1135 square feet of Simply Beautiful! The home features 2 large bedrooms, 2 bathrooms, and tons of updates. The updates include: a remodeled kitchen with all new cabinets, pantry, matching counters & back splash, a custom breakfast bar with a granite counter, ceramic tile floors from the entry way through the dining room & into the kitchen and in both bathrooms as well, completely remodeled master bath, all new light fixtures through-out including canned lights & ceiling fan, professionally painted in modern colors, in unit laundry room with upgraded washer and dryer, high efficiency furnace & A/C installed in 2009. A private balcony, a one car garage (#66) with a new garage door opener & 2 remotes as well as a exterior parking space (#114). All that's left to do is move-in, unpack, and enjoy! Don't wait, this won't last.
Property Specifics
| Condos/Townhomes | |
| 2 | |
| — | |
| 1982 | |
| None | |
| DELAWARE | |
| No | |
| — |
| Du Page | |
| Waterbury | |
| 206 / Monthly | |
| Water,Parking,Insurance,Exterior Maintenance,Lawn Care,Scavenger,Snow Removal | |
| Lake Michigan | |
| Public Sewer | |
| 09175970 | |
| 0209306069 |
Nearby Schools
| NAME: | DISTRICT: | DISTANCE: | |
|---|---|---|---|
|
Grade School
Washington Elementary School |
20 | — | |
|
Middle School
Spring Wood Middle School |
20 | Not in DB | |
|
High School
Lake Park High School |
108 | Not in DB | |
Property History
| DATE: | EVENT: | PRICE: | SOURCE: |
|---|---|---|---|
| 7 Jun, 2016 | Sold | $115,000 | MRED MLS |
| 8 Apr, 2016 | Under contract | $128,500 | MRED MLS |
| 26 Mar, 2016 | Listed for sale | $128,500 | MRED MLS |
| 16 Apr, 2021 | Sold | $143,000 | MRED MLS |
| 9 Mar, 2021 | Under contract | $150,000 | MRED MLS |
| 1 Feb, 2021 | Listed for sale | $150,000 | MRED MLS |
Room Specifics
Total Bedrooms: 2
Bedrooms Above Ground: 2
Bedrooms Below Ground: 0
Dimensions: —
Floor Type: Carpet
Full Bathrooms: 2
Bathroom Amenities: —
Bathroom in Basement: 0
Rooms: No additional rooms
Basement Description: None
Other Specifics
| 1 | |
| — | |
| Asphalt | |
| — | |
| Common Grounds | |
| COMMON | |
| — | |
| Full | |
| Laundry Hook-Up in Unit, Storage | |
| — | |
| Not in DB | |
| — | |
| — | |
| — | |
| Wood Burning |
Tax History
| Year | Property Taxes |
|---|---|
| 2016 | $1,738 |
| 2021 | $3,027 |
Contact Agent
Nearby Similar Homes
Nearby Sold Comparables
Contact Agent
Listing Provided By
RE/MAX Professionals Select






